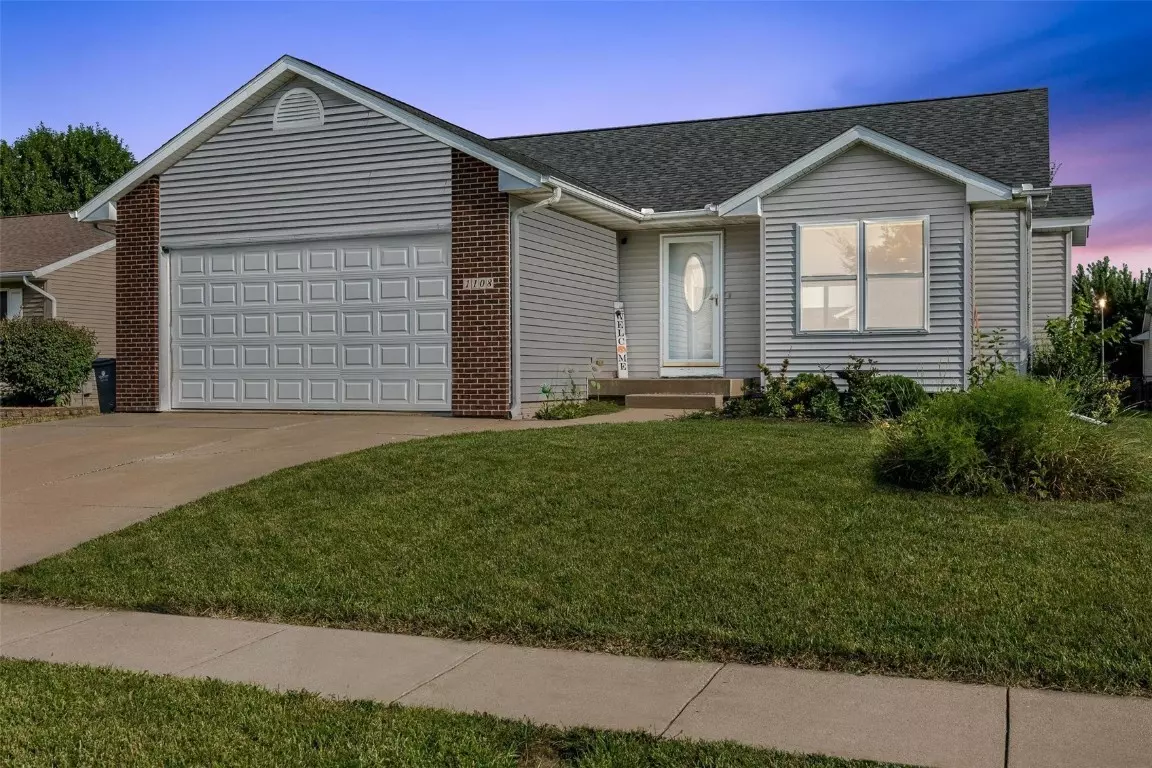$268,000
$275,000
2.5%For more information regarding the value of a property, please contact us for a free consultation.
3 Beds
3 Baths
2,181 SqFt
SOLD DATE : 11/22/2024
Key Details
Sold Price $268,000
Property Type Single Family Home
Sub Type Single Family Residence
Listing Status Sold
Purchase Type For Sale
Square Footage 2,181 sqft
Price per Sqft $122
MLS Listing ID 2407085
Sold Date 11/22/24
Style Ranch
Bedrooms 3
Full Baths 3
HOA Y/N No
Abv Grd Liv Area 1,324
Total Fin. Sqft 2181
Year Built 2003
Annual Tax Amount $5,180
Lot Size 8,102 Sqft
Acres 0.186
Property Description
Welcome to your new home in the heart of a family-friendly neighborhood near the highly sought-after Linn-Mar School District. This beautifully maintained ranch home offers the perfect blend of comfortable living and modern convenience. As you step inside, you are greeted by a spacious main level with a vaulted ceiling, a cozy gas fireplace, and an open concept layout connecting the living room and kitchen seamlessly. The kitchen boasts brand new stainless steel appliances, perfect for preparing delicious meals for your loved ones. The main level features 3 bedrooms, including a luxurious master bedroom with a walk-in closet and a full bathroom. In addition, there is one more bathroom on the main level for added convenience, along with a laundry room. Descend to the lower level and discover an entertainment lover's paradise. Enjoy movie nights in the large room already equipped with a screen and projector for your viewing pleasure. Host unforgettable gatherings in the entertainment room complete with a bar, perfect for socializing with family and friends. Another full bathroom downstairs ensures that your guests are always comfortable. This home is designed for entertainment with wired ceiling speakers in the living room, garage, and deck, creating the perfect ambiance for every occasion. Step outside to the backyard oasis featuring a treated deck, ideal for outdoor dining and relaxation, alongside a convenient storage shed for all your gardening tools and equipment. Don't miss the opportunity to make this stunning ranch home your own, offering a perfect combination of modern amenities and a prime location near Boyson Road and numerous parks. Your dream home is waiting for you!
Location
State IA
County Linn
Area Ne Quadrant
Rooms
Other Rooms Shed(s)
Basement Full
Interior
Interior Features Breakfast Bar, Kitchen/Dining Combo, Bath in Primary Bedroom, Main Level Primary
Heating Forced Air, Gas
Cooling Central Air
Fireplaces Type Insert, Gas, Living Room
Fireplace Yes
Appliance Dryer, Dishwasher, Disposal, Microwave, Range, Refrigerator, Washer
Laundry Main Level
Exterior
Exterior Feature Fence
Parking Features Attached, Garage, Garage Door Opener
Garage Spaces 2.0
Water Access Desc Public
Porch Deck
Garage Yes
Building
Builder Name Dostal
Sewer Public Sewer
Water Public
Architectural Style Ranch
Additional Building Shed(s)
Structure Type Frame,Vinyl Siding
New Construction No
Schools
Elementary Schools Westfield
Middle Schools Oak Ridge
High Schools Linn Mar
Others
Tax ID 112730401200000
Acceptable Financing Cash, Conventional, FHA, VA Loan
Listing Terms Cash, Conventional, FHA, VA Loan
Read Less Info
Want to know what your home might be worth? Contact us for a FREE valuation!

Our team is ready to help you sell your home for the highest possible price ASAP
Bought with Cedar Rapids Area Association of REALTORS

"My job is to find and attract mastery-based agents to the office, protect the culture, and make sure everyone is happy! "






