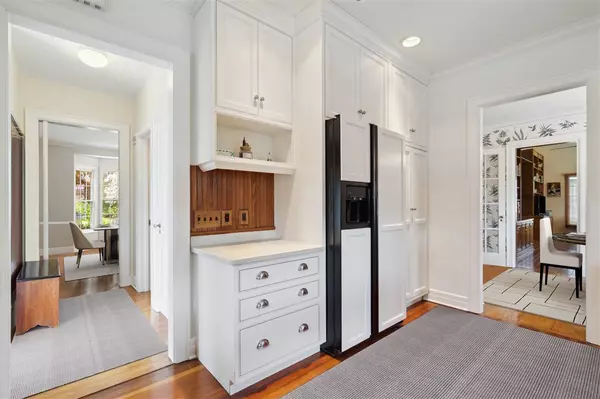$428,000
$419,900
1.9%For more information regarding the value of a property, please contact us for a free consultation.
3 Beds
4 Baths
3,230 SqFt
SOLD DATE : 10/01/2024
Key Details
Sold Price $428,000
Property Type Single Family Home
Sub Type Single Family Residence
Listing Status Sold
Purchase Type For Sale
Square Footage 3,230 sqft
Price per Sqft $132
Subdivision Bever Woods
MLS Listing ID 202402496
Sold Date 10/01/24
Style Two Stories
Bedrooms 3
Full Baths 3
Half Baths 1
HOA Y/N No
Abv Grd Liv Area 2,630
Year Built 1935
Annual Tax Amount $7,055
Tax Year 2022
Lot Size 0.350 Acres
Acres 0.35
Lot Dimensions Irr
Property Description
Rare, quintessential McKay-built stunner describes this meticulously maintained home that is in like-new condition thanks to the current homeowners who have been great stewards of this vintage property for the past 38 years. One of McKay's most unique and well-appointed homes, this entire property feels quite special. Upon approaching the home outside, the curb appeal is striking. First, the unique design of the gambrel roof; next, the rich crimson color that gives the house so much personality; then, the carefully sculpted and well-planned perennial landscape gardens that don't present too much of a maintenance challenge for the positive, artful impact they lend to the property. The inside feels even more special with robust paneled archways between rooms; entablature-style crown molding; oversized windows and trim; 9’ ceilings; an immense amount of built-ins so beloved from this art deco architectural era; custom, in-set kitchen cabinetry done in classic white with a tasteful and vintage appropriate bead board backsplash; a Juliet balcony off the second floor hallway that overlooks the well-manicured back yard; hardwood floors that look new despite never having been refinished in the 38 years the current homeowners have enjoyed living here. To continue the theme of rare finds, this home has a bath on every floor and an en suite bath off of every bedroom, each with museum quality original features. The primary bedroom features multiple closets, including a walk-in closet as well as an en suite bath with not only a soaking bathtub, but a walk-in shower. The lower level has a poured, modern foundation with a sump pump; ample storage; a full bath with shower; the second fireplace; wet bar; and a Murphy bed that easily pulls down from the knotty pine paneled wall to create a guest space. With this much to offer at this price, this one won’t last long! Come see this home in person while you still can! This one is even more impressive in person than in the pictures.
Location
State IA
County Linn
Zoning Residential
Direction From Mt Vernon Rd, north on Forest Dr, west on Washington Ave
Rooms
Basement Concrete, Finished, Full
Interior
Interior Features Cable Available, Other, Dining Room Separate, Family Room, Living Room Separate, Recreation Room, Primary Bath, Breakfast Area
Heating Natural Gas, Forced Air, Radiant
Cooling Central Air
Flooring Wood
Fireplaces Number 2
Fireplaces Type Living Room, Other, Wood Burning
Appliance Dishwasher, Microwave, Range Or Oven, Refrigerator, Dryer, Washer
Exterior
Exterior Feature Patio
Garage Attached Garage, Off Street, On Street
Community Features Close To School
Utilities Available City Sewer, City Water
Waterfront No
Parking Type Attached Garage, Off Street, On Street
Total Parking Spaces 2
Building
Lot Description Less Than Half Acre
Structure Type Wood,Frame
New Construction No
Schools
Elementary Schools Grantwood Cr
Middle Schools Mckinley
High Schools Washington
Others
Tax ID 14232-57007-00000
Acceptable Financing Cash, Conventional
Listing Terms Cash, Conventional
Special Listing Condition Standard
Read Less Info
Want to know what your home might be worth? Contact us for a FREE valuation!

Our team is ready to help you sell your home for the highest possible price ASAP
Bought with NONMEMBER

"My job is to find and attract mastery-based agents to the office, protect the culture, and make sure everyone is happy! "






