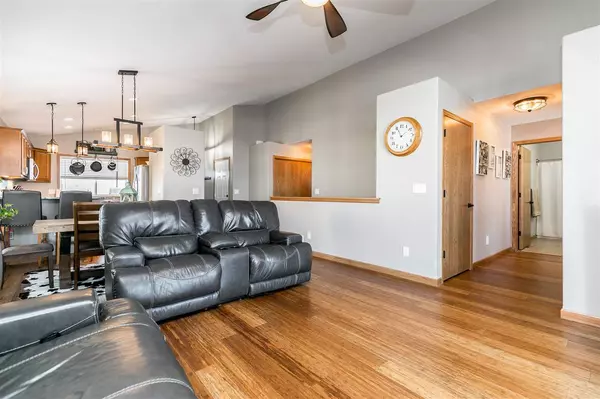$218,000
$218,000
For more information regarding the value of a property, please contact us for a free consultation.
3 Beds
2 Baths
1,320 SqFt
SOLD DATE : 03/05/2021
Key Details
Sold Price $218,000
Property Type Single Family Home
Sub Type Single Family Residence
Listing Status Sold
Purchase Type For Sale
Square Footage 1,320 sqft
Price per Sqft $165
Subdivision Wilderness Estates 7Th
MLS Listing ID 202100309
Sold Date 03/05/21
Style One Story
Bedrooms 3
Full Baths 2
Abv Grd Liv Area 1,320
Year Built 2009
Annual Tax Amount $3,777
Tax Year 2019
Lot Size 7,405 Sqft
Acres 0.17
Lot Dimensions 50x156
Property Description
Like new move in ready, ranch home with no neighbors the the back. New roof, new floors, new countertops and new appliances. Get some work done in the heated garage or relax on the covered deck and watch the beautiful sunsets. Kids can run free in the fenced back yard. Vaulted ceilings and main floor laundry. Lower level is framed and ready for you to make it yours! This move in ready home is within walking distance to school and shopping. Call today for a private tour. Freezer in LL reserved.
Location
State IA
County Linn
Zoning Residential
Direction F Ave to Koudsi to Moose Dr NW
Rooms
Basement Bath Stubbed, Full
Interior
Interior Features Cable Available, High Ceilings, Vaulted Ceilings, Living Room Dining Room Combo, Primary On Main Level, Stubbed Bath Or Rough In, Primary Bath, Breakfast Bar, Kit Dining Rm Comb
Heating Electric, Natural Gas, Forced Air
Cooling Ceiling Fans, Central Air
Flooring Carpet, Tile, Wood
Fireplaces Type None
Appliance Dishwasher, Microwave, Range Or Oven, Refrigerator, Dryer, Washer
Laundry Laundry Room, Lower Level, Main Level
Exterior
Exterior Feature Deck, Fenced Yard, Patio, Front Porch, Other
Garage Attached Carport
Community Features Sidewalks, Street Lights, Close To Shopping, Close To School
Utilities Available City Sewer, City Water
Waterfront No
Parking Type Attached Carport
Building
Lot Description Less Than Half Acre
Structure Type Vinyl
New Construction No
Schools
Elementary Schools Jackson
Middle Schools Taft
High Schools Kennedy
Others
Tax ID 13242530500000
Acceptable Financing Cash, Conventional
Listing Terms Cash, Conventional
Read Less Info
Want to know what your home might be worth? Contact us for a FREE valuation!

Our team is ready to help you sell your home for the highest possible price ASAP
Bought with Skogman Realty Co.

"My job is to find and attract mastery-based agents to the office, protect the culture, and make sure everyone is happy! "






