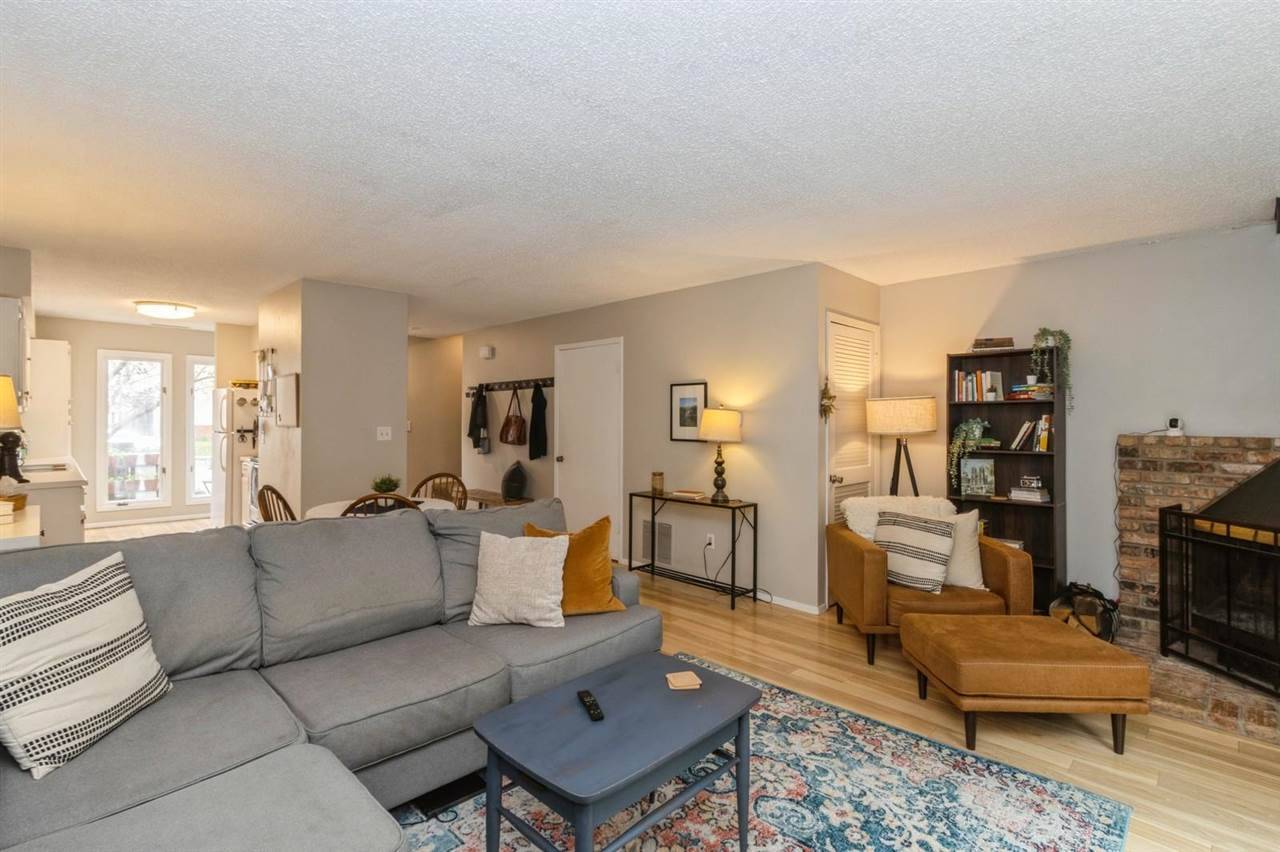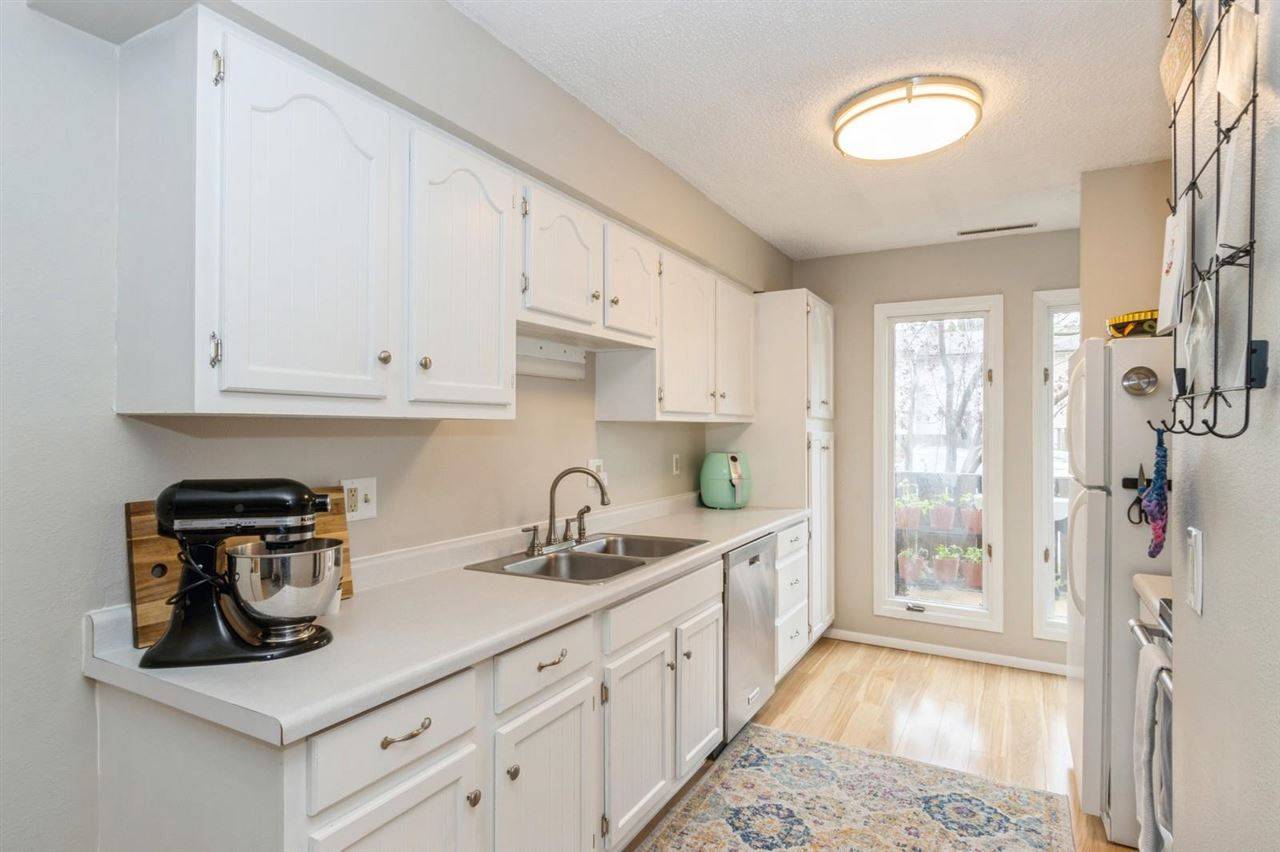$162,500
$160,000
1.6%For more information regarding the value of a property, please contact us for a free consultation.
2 Beds
2 Baths
1,224 SqFt
SOLD DATE : 07/14/2025
Key Details
Sold Price $162,500
Property Type Condo
Sub Type Condominium
Listing Status Sold
Purchase Type For Sale
Square Footage 1,224 sqft
Price per Sqft $132
Subdivision Westwinds Condominiums
MLS Listing ID 202503048
Sold Date 07/14/25
Bedrooms 2
Full Baths 1
Half Baths 1
HOA Fees $200/ann
HOA Y/N Yes
Abv Grd Liv Area 1,224
Year Built 1978
Annual Tax Amount $2,334
Tax Year 2023
Property Sub-Type Condominium
Property Description
Welcome to 448 Samoa Drive – Where Comfort Meets Convenience! Step into this beautifully updated 2-bedroom, 1.5-bathroom condo featuring a warm and welcoming open-concept layout, complete with a charming wood-burning fireplace on the main level. Tucked away in a desirable residential neighborhood, this home offers the perfect balance of privacy and accessibility. Perfectly situated just minutes from UIHC, Kinnick Stadium, and West High School, this condo offers exceptional convenience. With direct access to the bus line, commuting is a breeze. Enjoy being close to downtown Iowa City, a variety of restaurants, shopping, parks, and Finkbine Golf Course. Upstairs, the spacious primary bedroom includes a walk-in closet and private access to a full bathroom. Both bedrooms offer generous closet space, and the upstairs laundry adds everyday convenience. Recent updates include brand-new carpet (2024) and fresh paint throughout—move-in ready from day one! Enjoy the benefits of low-maintenance living in this move-in ready condo, complete with your own private outdoor area and all the appliances are included! Full of charm and thoughtful updates, this affordable gem is a must-see!
Location
State IA
County Johnson
Zoning Residential
Direction From Melrose Ave. go south on Westwinds Dr. , east on Samoa Dr. Home is on the left.
Rooms
Basement Slab
Interior
Interior Features Cable Available, Other, Kit Dining Rm Comb
Heating Natural Gas, Forced Air
Cooling Ceiling Fans, Central Air
Flooring Carpet, LVP
Fireplaces Number 1
Fireplaces Type Living Room, Wood Burning
Appliance Dishwasher, Microwave, Range Or Oven, Refrigerator, Dryer, Washer
Laundry Laundry Closet, Upper Level
Exterior
Exterior Feature Patio, Shed
Parking Features Guest, Off Street
Community Features Pet Policy, Sidewalks, Street Lights, Close To Shopping, Close To School, On Bus Line
Utilities Available City Sewer, City Water, Water Softener Owned
Total Parking Spaces 2
Building
Structure Type Vinyl,Wood,Frame
New Construction No
Schools
Elementary Schools Borlaug
Middle Schools Northwest
High Schools West
Others
HOA Fee Include Building Liability Insurance,Exterior Maintenance,Facilities Fee,Trash,Maintenance Grounds,Management,Street Maintenance
Tax ID 1017232008
Acceptable Financing Cash, Conventional
Listing Terms Cash, Conventional
Special Listing Condition Standard
Read Less Info
Want to know what your home might be worth? Contact us for a FREE valuation!

Our team is ready to help you sell your home for the highest possible price ASAP
Bought with Edge Realty Group
"My job is to find and attract mastery-based agents to the office, protect the culture, and make sure everyone is happy! "






