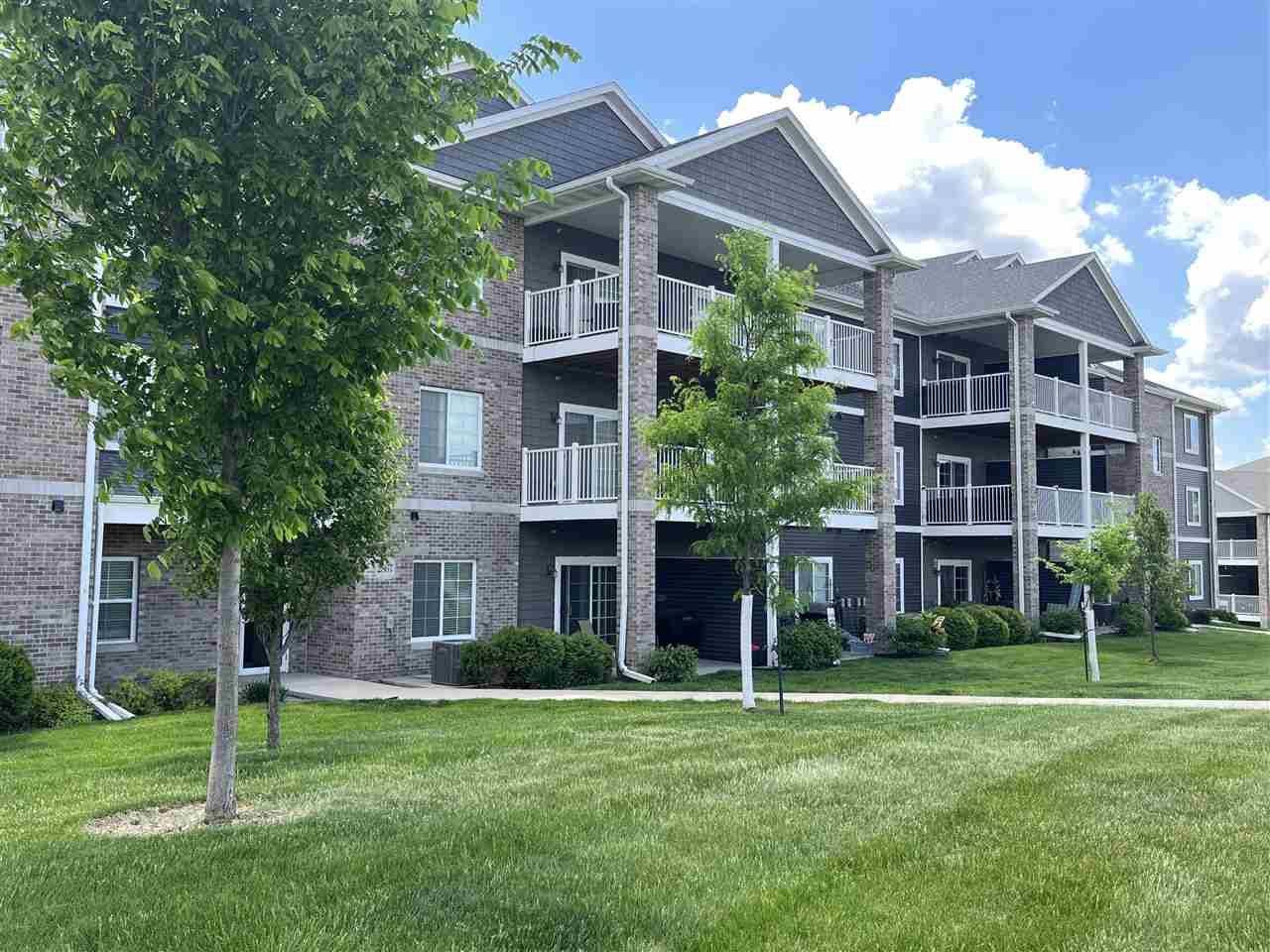$182,000
$189,900
4.2%For more information regarding the value of a property, please contact us for a free consultation.
1 Bed
1 Bath
858 SqFt
SOLD DATE : 07/09/2025
Key Details
Sold Price $182,000
Property Type Condo
Sub Type Condominium
Listing Status Sold
Purchase Type For Sale
Square Footage 858 sqft
Price per Sqft $212
Subdivision Spring Rose Condos
MLS Listing ID 202501806
Sold Date 07/09/25
Bedrooms 1
Full Baths 1
HOA Fees $160/ann
HOA Y/N Yes
Abv Grd Liv Area 858
Year Built 2019
Annual Tax Amount $3,102
Tax Year 2023
Lot Dimensions Condo
Property Sub-Type Condominium
Property Description
Immaculate, like new top floor condo. Excellent location has private deck with views of greenery, woods, and a gazebo. One bedroom, one full bath. Open floor plan, high ceilings. Kitchen has ample cabinetry, hard surface counters, large island with breakfast bar, appliances included. LVP flooring from kitchen through living room and bath. Living room has corner fireplace and sliding door to the private deck. Spacious bedroom with walk in closet. Laundry room with washer and dryer included. Furnace/water heater room located outside unit in hallway. Building has secure entrance doors, secure underground parking garage with remote opener, elevator, and ample guest parking space. Conveniently located near Interstates 80 and 380. Close to bike and walking trails, lots of shopping and restaurants. Ready to move in and enjoy.
Location
State IA
County Johnson
Zoning Residential
Direction Highway 965, west on Oakdale Blvd, left on Jones Blvd Roundabout, left on Spring Rose Circle, 4th building on the left.
Interior
Interior Features High Ceilings, Elevator, Living Room Separate, Breakfast Bar, Island, Kit Dining Rm Comb
Heating Natural Gas, Forced Air
Cooling Central Air
Flooring Carpet, LVP
Fireplaces Number 1
Fireplaces Type Living Room, Electric
Appliance Dishwasher, Microwave, Range Or Oven, Refrigerator, Dryer, Washer
Laundry Laundry Room, In Kitchen
Exterior
Exterior Feature Deck
Parking Features Attached Garage, Guest, Off Street
Community Features Security, Sidewalks, Street Lights, Close To Shopping
Utilities Available City Sewer, City Water
Total Parking Spaces 1
Building
Structure Type Vinyl,Brick,Frame,Masonry
New Construction No
Schools
Elementary Schools Cca Oxford
Middle Schools Clear Creek
High Schools Clear Creek
Others
HOA Fee Include Building Liability Insurance,Exterior Maintenance,Trash,Maintenance Grounds,Street Maintenance
Tax ID 0625361030
Acceptable Financing Cash, Conventional
Listing Terms Cash, Conventional
Special Listing Condition Standard
Read Less Info
Want to know what your home might be worth? Contact us for a FREE valuation!

Our team is ready to help you sell your home for the highest possible price ASAP
Bought with Lepic-Kroeger, REALTORS
"My job is to find and attract mastery-based agents to the office, protect the culture, and make sure everyone is happy! "






