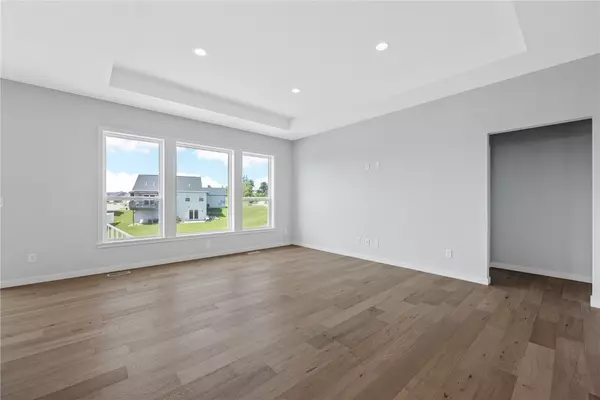$451,550
$442,000
2.2%For more information regarding the value of a property, please contact us for a free consultation.
3 Beds
3 Baths
2,141 SqFt
SOLD DATE : 07/02/2025
Key Details
Sold Price $451,550
Property Type Single Family Home
Sub Type Single Family Residence
Listing Status Sold
Purchase Type For Sale
Square Footage 2,141 sqft
Price per Sqft $210
MLS Listing ID 2408285
Sold Date 07/02/25
Style Ranch
Bedrooms 3
Full Baths 3
HOA Fees $8/ann
HOA Y/N Yes
Abv Grd Liv Area 1,394
Total Fin. Sqft 2141
Year Built 2025
Lot Size 0.320 Acres
Acres 0.32
Property Sub-Type Single Family Residence
Property Description
Our best selling "Ridgewood" ranch home with 9' and 10' ceilings, oversized windows over looking a private backyard, and open concept great room. Buyers still have time to make final selections on this property. Enjoy zero-entry access from the front door, zero-entry access from the garage entry, and a large walk in drop zone perfect for organizing coats, shoes, and bags. The Ridgewood has a convenient hall bath off the front entry and a good sized front bedroom or office space. This property features main level laundry, an open kitchen design with corner pantry, over 6' of island prep space, and hardwood flooring throughout the main areas. The primary suite is separate from the other bedroom with a walk in closet, dual bath sinks, and a large walk in shower. The basement is complete with daylight windows, large rec. space and another bed and bath for guests. Contact agents for construction timeline and selection details.
Location
State IA
County Linn
Area Marion
Rooms
Basement Full, Concrete
Interior
Interior Features Dining Area, Separate/Formal Dining Room, Kitchen/Dining Combo, Bath in Primary Bedroom, Main Level Primary
Heating Forced Air, Gas
Cooling Central Air
Fireplace No
Appliance Dishwasher, Disposal, Gas Water Heater, Microwave, Range, Water Softener Rented
Laundry Main Level
Exterior
Parking Features Attached, Garage, Garage Door Opener
Garage Spaces 3.0
Utilities Available Cable Connected
Water Access Desc Public
Porch Deck
Garage Yes
Building
Foundation Poured
Builder Name Skogman Homes
Sewer Public Sewer
Water Public
Architectural Style Ranch
Structure Type Frame,Stone,Vinyl Siding
New Construction Yes
Schools
Elementary Schools Longfellow
Middle Schools Vernon
High Schools Marion
Others
Pets Allowed Yes
Tax ID 113630600600000
Acceptable Financing Cash, Conventional, VA Loan
Membership Fee Required 100.0
Listing Terms Cash, Conventional, VA Loan
Pets Allowed Yes
Read Less Info
Want to know what your home might be worth? Contact us for a FREE valuation!

Our team is ready to help you sell your home for the highest possible price ASAP
Bought with SKOGMAN REALTY
"My job is to find and attract mastery-based agents to the office, protect the culture, and make sure everyone is happy! "






