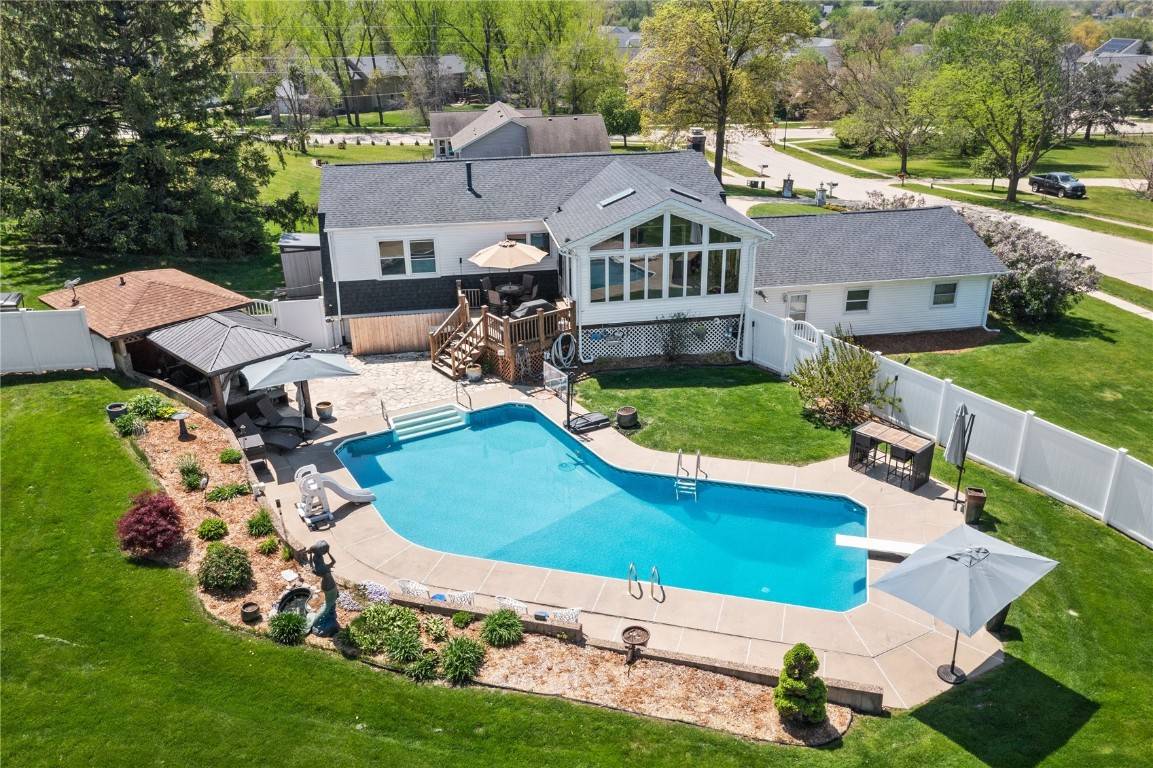$443,000
$449,000
1.3%For more information regarding the value of a property, please contact us for a free consultation.
4 Beds
4 Baths
2,672 SqFt
SOLD DATE : 07/01/2025
Key Details
Sold Price $443,000
Property Type Single Family Home
Sub Type Single Family Residence
Listing Status Sold
Purchase Type For Sale
Square Footage 2,672 sqft
Price per Sqft $165
MLS Listing ID 2502824
Sold Date 07/01/25
Style Raised Ranch,Split-Foyer
Bedrooms 4
Full Baths 3
Half Baths 1
HOA Y/N No
Abv Grd Liv Area 1,528
Total Fin. Sqft 2672
Year Built 1972
Annual Tax Amount $5,209
Lot Size 2.050 Acres
Acres 2.05
Property Sub-Type Single Family Residence
Property Description
Accepted offer, showing for back up offers. Wonderful living spaces are found in this spacious home on 2 acres +/-, with 4 bedrooms and 3.5 baths & 3 car garage. The spacious living room boasts NEWER flooring & opens up to the bright kitchen and formalized dining area with double doors leading to the delightful vaulted sun room with tile flooring, skylights and terrific views overlooking the BEAUTIFUL, well maintained, in-ground pool. Imagine hot summer days relaxing and cooling off in your terrific in ground pool with adjacent pool house with half bath, gazebo & newer fenced yard. (The pool has a new liner, automatic pool cleaner & heater). The kitchen features tile flooring, tile backsplash, breakfast bar, pantry unit & all appliances remain. The main primary bedroom features newer carefree laminate flooring, updated private bath, tile flooring & terrific tiled shower. The main bath also received newer updates. The lower level family room features a fireplace, 2 bedrooms, full bath and storage. 3 car garage, newer dishwasher, roof & shed. Located in a wonderful neighborhood close Xavier High School, downtown, shopping & parks.
Location
State IA
County Linn
Area Ne Quadrant
Rooms
Other Rooms Shed(s)
Basement Full
Interior
Interior Features Kitchen/Dining Combo, Bath in Primary Bedroom, Main Level Primary, Vaulted Ceiling(s)
Heating Forced Air, Gas
Cooling Central Air
Fireplaces Type Family Room, Wood Burning
Fireplace Yes
Appliance Dryer, Dishwasher, Disposal, Gas Water Heater, Microwave, Range, Refrigerator, Washer
Exterior
Exterior Feature Fence, Sprinkler/Irrigation
Parking Features Attached, Garage, Garage Door Opener
Garage Spaces 3.0
Pool In Ground
Water Access Desc Public
Porch Deck, Patio
Garage Yes
Building
Lot Description Acreage, City Lot
Building Description Frame,Vinyl Siding, See Remarks
Entry Level Multi/Split
Sewer Public Sewer
Water Public
Architectural Style Raised Ranch, Split-Foyer
Level or Stories Multi/Split
Additional Building Shed(s)
Structure Type Frame,Vinyl Siding
New Construction No
Schools
Elementary Schools Viola Gibson
Middle Schools Harding
High Schools Kennedy
Others
Tax ID 140637602100000
Acceptable Financing Cash, Conventional
Listing Terms Cash, Conventional
Read Less Info
Want to know what your home might be worth? Contact us for a FREE valuation!

Our team is ready to help you sell your home for the highest possible price ASAP
Bought with Realty87
"My job is to find and attract mastery-based agents to the office, protect the culture, and make sure everyone is happy! "






