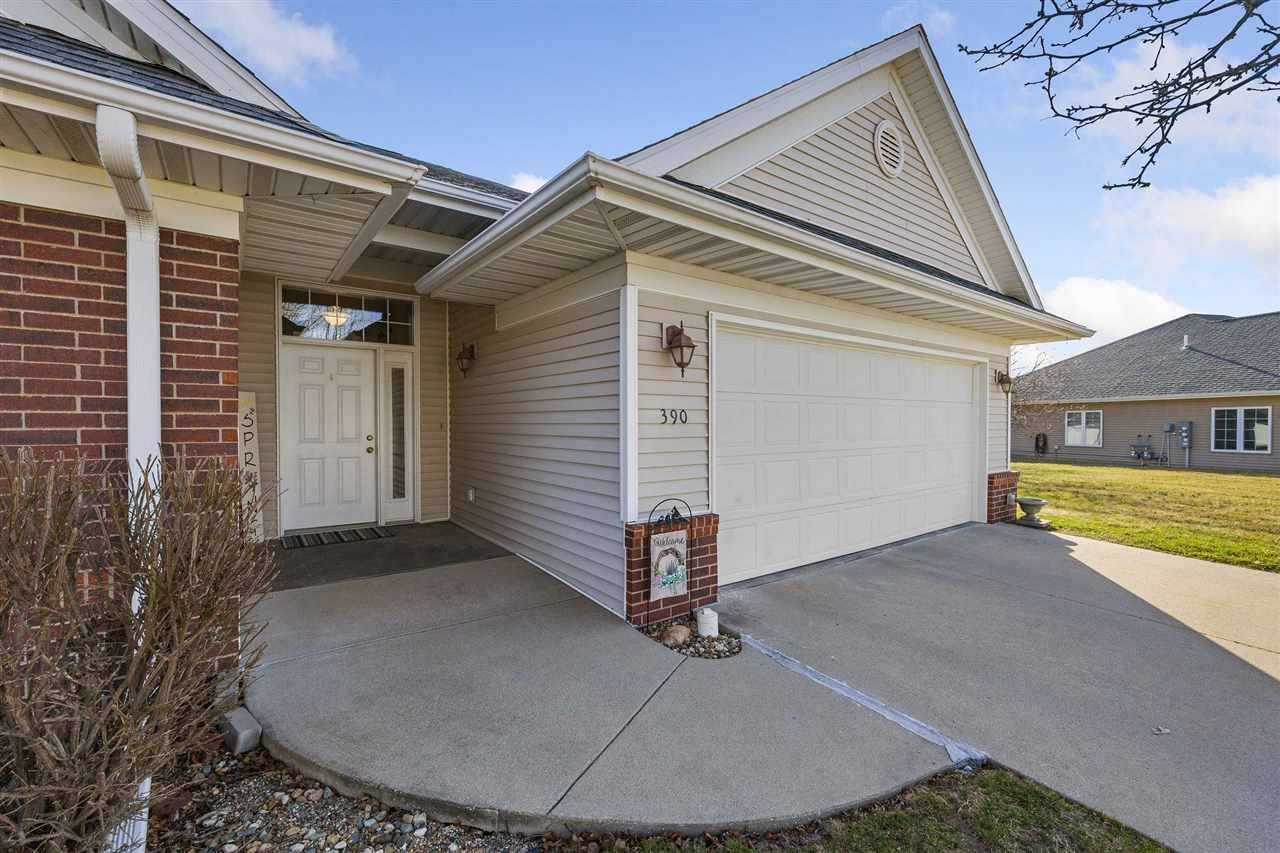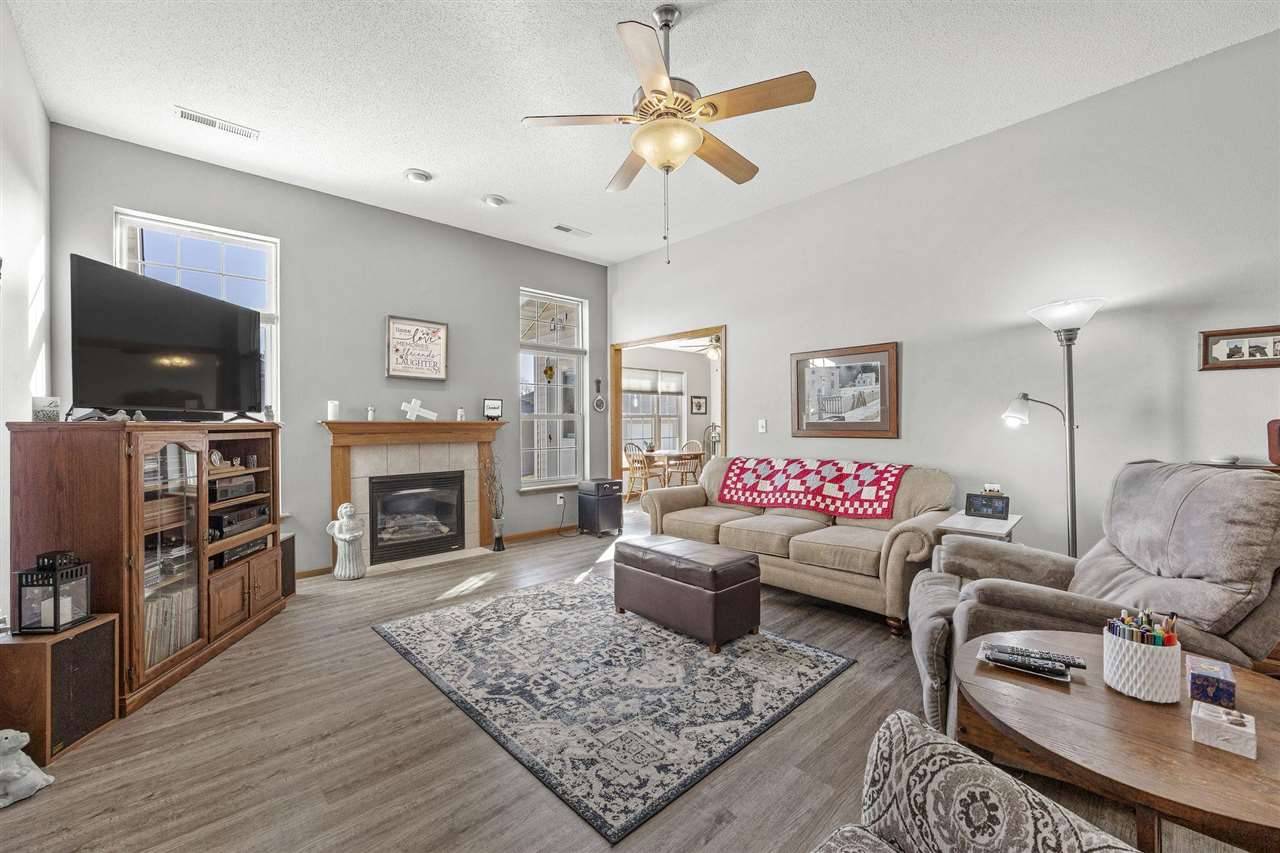$207,500
$217,500
4.6%For more information regarding the value of a property, please contact us for a free consultation.
2 Beds
2 Baths
1,391 SqFt
SOLD DATE : 06/30/2025
Key Details
Sold Price $207,500
Property Type Condo
Sub Type Condominium
Listing Status Sold
Purchase Type For Sale
Square Footage 1,391 sqft
Price per Sqft $149
Subdivision Clubhouse Condominiums
MLS Listing ID 202501841
Sold Date 06/30/25
Bedrooms 2
Full Baths 2
HOA Fees $205/ann
HOA Y/N Yes
Abv Grd Liv Area 1,391
Year Built 2004
Annual Tax Amount $3,534
Tax Year 2023
Lot Dimensions condo
Property Sub-Type Condominium
Property Description
This one-level, zero-entry, ranch-style condo features 2 bedrooms and 2 bathrooms, offering a comfortable and low-maintenance lifestyle. The homeowners' association covers exterior upkeep, including lawn care, snow removal, clubhouse access, and a fitness facility. Step into the bright and welcoming living room, highlighted by tall ceilings, a cozy gas fireplace, and convenient access to the laundry room. The thoughtfully designed kitchen provides ample storage, while the spacious dining area opens to the rear patio. The inviting primary bedroom boasts a walk-in closet and an ensuite bathroom with a luxurious jetted tub and a separate shower. Completing the home is a two-car attached garage for added convenience. Easy access to a grocery store, bus line and more!
Location
State IA
County Johnson
Zoning Residential
Direction HWY 6 East to Heinz RD. South to Paddock Blvd. West to Paddock Circle. Turn left - home is second unit on the left.
Rooms
Basement Slab
Interior
Interior Features High Ceilings, Entrance Foyer, Dining Room Separate, Living Room Separate, Primary On Main Level, Primary Bath, Breakfast Bar, Pantry
Heating Natural Gas, Forced Air
Cooling Ceiling Fans, Central Air
Flooring LVP
Fireplaces Number 1
Fireplaces Type Living Room, Gas
Window Features Double Pane Windows
Appliance Dishwasher, Icemaker Line, Microwave, Range Or Oven, Refrigerator, Dryer, Washer
Laundry Laundry Closet, Lower Level, In Hall, Main Level
Exterior
Exterior Feature Patio
Parking Features Attached Garage
Community Features Clubhouse, Pet Policy, Fitness Center, Sidewalks, Street Lights
Utilities Available City Sewer, City Water
Total Parking Spaces 2
Building
Structure Type Partial Brick,Vinyl,Frame
New Construction No
Schools
Elementary Schools Hoover
Middle Schools Southeast
High Schools City
Others
HOA Fee Include Building Liability Insurance,Exterior Maintenance,Facilities Fee,Trash,Maintenance Grounds,Management,Reserve Fund,Street Maintenance
Tax ID 1025132018
Acceptable Financing Cash, Conventional
Listing Terms Cash, Conventional
Special Listing Condition Standard
Read Less Info
Want to know what your home might be worth? Contact us for a FREE valuation!

Our team is ready to help you sell your home for the highest possible price ASAP
Bought with RE/MAX Affiliates
"My job is to find and attract mastery-based agents to the office, protect the culture, and make sure everyone is happy! "






