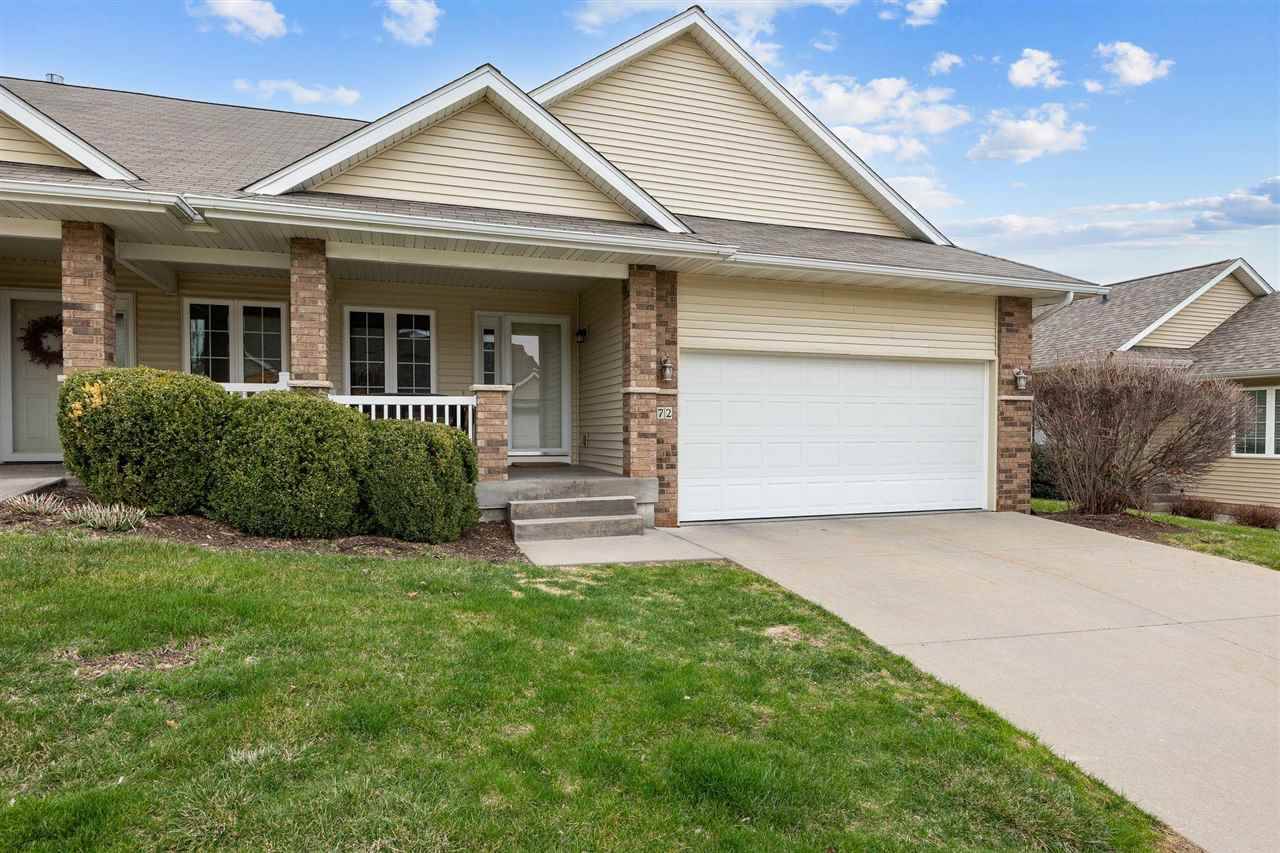$345,000
$345,000
For more information regarding the value of a property, please contact us for a free consultation.
3 Beds
3 Baths
2,570 SqFt
SOLD DATE : 06/27/2025
Key Details
Sold Price $345,000
Property Type Condo
Sub Type Condominium
Listing Status Sold
Purchase Type For Sale
Square Footage 2,570 sqft
Price per Sqft $134
Subdivision Mayfield Condominiums
MLS Listing ID 202502143
Sold Date 06/27/25
Bedrooms 3
Full Baths 3
HOA Fees $225/ann
HOA Y/N Yes
Abv Grd Liv Area 1,470
Year Built 2009
Annual Tax Amount $6,001
Tax Year 2023
Lot Dimensions condo
Property Sub-Type Condominium
Property Description
Explore this meticulously maintained 3-bedroom, 3-bath ranch-style condo. The spacious living room features vaulted ceilings, skylights, and a gas fireplace. The updated kitchen offers granite countertops, modern appliances, plenty of cabinet space, a pantry, and a separate dining area. Enjoy the cozy sunroom and a brand-new deck (2025). The main floor also includes a primary bedroom with an en-suite, a second bedroom, a full bath, and laundry closet. The lower level boasts a large family room, an additional bedroom, a full bath, and extra storage in the bonus and utility rooms. With one owner since construction, this home has been well cared for, with recent updates such as remodeled bathrooms (2024), new smoke and CO2 detectors (2023), new kitchen appliances (2020), and a rear roof replacement (2016). Don't miss out—see it today!
Location
State IA
County Johnson
Zoning Residential
Direction From N Scott Blvd turn E onto Lower West Branch Rd, then S onto Brentwood Dr. Brentwood Drive will be closed to traffic between Camden Road and Anna Street for street maintenance. Access to residences will be maintained.
Rooms
Basement Sump Pump, Finished, Full
Interior
Interior Features Cable Available, High Ceilings, Skylight, Vaulted Ceilings, Bonus Room, Dining Room Separate, Family Room, Living Room Separate, Primary On Main Level, Solarium, Primary Bath, Breakfast Bar, Pantry
Heating Natural Gas, Forced Air
Cooling Central Air
Flooring Carpet, Wood, Vinyl
Fireplaces Number 1
Fireplaces Type Living Room, Gas
Appliance Dishwasher, Icemaker Line, Microwave, Range Or Oven, Refrigerator, Dryer, Washer
Laundry Laundry Closet, Lower Level, Main Level
Exterior
Exterior Feature Deck, Front Porch
Parking Features Attached Garage
Community Features Park, Pet Policy, Playground, Sidewalks, Street Lights, On Bus Line
Utilities Available City Sewer, City Water
Total Parking Spaces 2
Building
Structure Type Partial Brick,Vinyl,Frame
New Construction No
Schools
Elementary Schools Hoover
Middle Schools Southeast
High Schools City
Others
HOA Fee Include Building Liability Insurance,Exterior Maintenance,Maintenance Grounds,Management,Reserve Fund
Tax ID 0907441102
Acceptable Financing Cash, Conventional
Listing Terms Cash, Conventional
Special Listing Condition Standard
Read Less Info
Want to know what your home might be worth? Contact us for a FREE valuation!

Our team is ready to help you sell your home for the highest possible price ASAP
Bought with Keller Williams Legacy Group
"My job is to find and attract mastery-based agents to the office, protect the culture, and make sure everyone is happy! "






