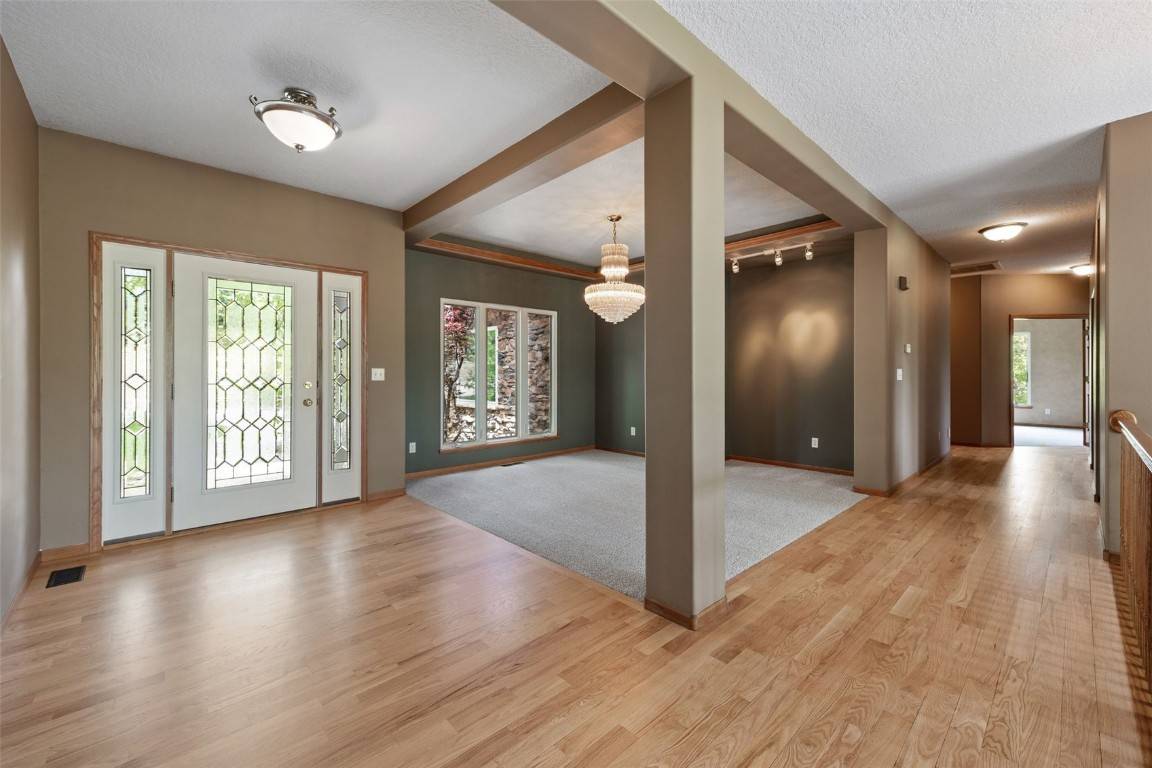$519,900
$519,900
For more information regarding the value of a property, please contact us for a free consultation.
4 Beds
3 Baths
3,164 SqFt
SOLD DATE : 06/26/2025
Key Details
Sold Price $519,900
Property Type Single Family Home
Sub Type Single Family Residence
Listing Status Sold
Purchase Type For Sale
Square Footage 3,164 sqft
Price per Sqft $164
MLS Listing ID 2503597
Sold Date 06/26/25
Style Ranch
Bedrooms 4
Full Baths 3
HOA Fees $33/ann
HOA Y/N Yes
Abv Grd Liv Area 2,184
Total Fin. Sqft 3164
Year Built 2000
Annual Tax Amount $8,359
Lot Size 1.020 Acres
Acres 1.02
Property Sub-Type Single Family Residence
Property Description
Quality custom built 4 bedroom, 3 full bath, walk-out ranch style home located on a sweeping 1.02 acre (+/-) lot with wooded backdrop for privacy & access to two ponds, Hillcrest Golf Course & scenic walking trails for your enjoyment! You are greeted with wood flooring in the foyer that leads to a the spacious great room with wall of windows to breathtaking views of the wood backyard. The great room features NEW carpet, a delightful 2-sided gas fireplace (fireplace is shared with primary bedroom) and opens to the spacious kitchen. The kitchen features granite countertops, breakfast bar, central vac, walk-in pantry, bi-fold doors to a 2nd pantry/dry bar, appliances & dining area with door leading to the screen porch. Main floor laundry/mud room/drop zone adjacent to the attached 3 car garage. The primary bedroom features a spacious walk-in closet, private bath with whirlpool bath & separate shower. The walk-out lower level features an oversized family/rec room with slider door to maintenance free deck, 4th bedroom, full bath & storage with double doors to store a golf cart - A place to call HOME!
Location
State IA
County Linn
Area Ot-E (East Of I-380)
Rooms
Basement Full, Walk-Out Access
Interior
Interior Features Breakfast Bar, Dining Area, Separate/Formal Dining Room, Kitchen/Dining Combo, Bath in Primary Bedroom, Main Level Primary, Central Vacuum, Jetted Tub
Heating Forced Air, Gas
Cooling Central Air
Fireplaces Type Insert, Gas, Great Room, Primary Bedroom
Fireplace Yes
Appliance Dryer, Dishwasher, Disposal, Gas Water Heater, Microwave, Range, Refrigerator, Water Softener Owned, Washer
Laundry Main Level
Exterior
Parking Features Attached, Garage, See Remarks, Garage Door Opener
Garage Spaces 3.0
Water Access Desc Public
Porch Deck, Patio
Garage Yes
Building
Lot Description Acreage, Cul-De-Sac, City Lot
Sewer Public Sewer
Water Public
Architectural Style Ranch
Structure Type Brick,Frame,Vinyl Siding
New Construction No
Schools
Elementary Schools Lisbon
Middle Schools Lisbon
High Schools Lisbon
Others
Tax ID 171420101300000
Acceptable Financing Cash, Conventional
Membership Fee Required 400.0
Listing Terms Cash, Conventional
Read Less Info
Want to know what your home might be worth? Contact us for a FREE valuation!

Our team is ready to help you sell your home for the highest possible price ASAP
Bought with IOWA REALTY
"My job is to find and attract mastery-based agents to the office, protect the culture, and make sure everyone is happy! "






