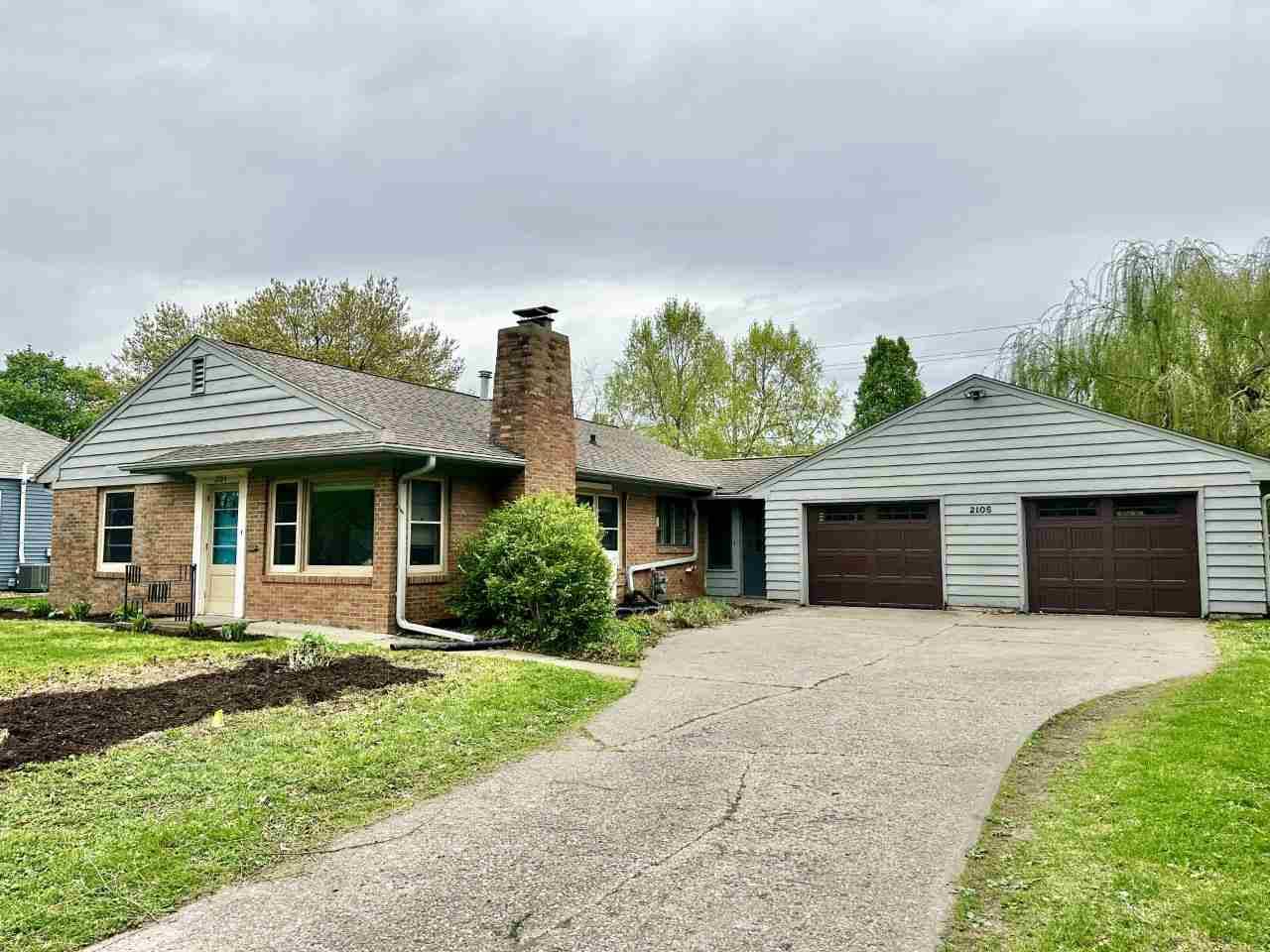$225,000
$235,000
4.3%For more information regarding the value of a property, please contact us for a free consultation.
2 Beds
1 Bath
1,066 SqFt
SOLD DATE : 06/26/2025
Key Details
Sold Price $225,000
Property Type Single Family Home
Sub Type Single Family Residence
Listing Status Sold
Purchase Type For Sale
Square Footage 1,066 sqft
Price per Sqft $211
Subdivision East Iowa City
MLS Listing ID 202502891
Sold Date 06/26/25
Bedrooms 2
Full Baths 1
HOA Y/N No
Abv Grd Liv Area 1,066
Year Built 1953
Annual Tax Amount $4,009
Tax Year 2023
Lot Dimensions 90x150
Property Sub-Type Single Family Residence
Property Description
Charming 2-bedroom bungalow on Iowa City's East side. This darling home offers a perfect blend of character and functionality. Featuring a spacious 2-car attached garage and a breezeway, the layout is both practical and inviting. Enjoy the open living space with polished concrete floors and stylish mid-century built-ins that provide smart, timeless storage. Additional highlights include a large laundry area, a cozy 3-seasons room, and a fully fenced backyard surrounded by mature trees—ideal for relaxing or entertaining. Recent upgrades: mini split installation, added insulation in the attic, walls and crawl spaces. New dryer, stove/oven, extension of the backyard fencing. Don't miss your chance to tour this unique and well-loved home—schedule your visit today!
Location
State IA
County Johnson
Zoning Residential
Direction South side of Muscatine Ave.
Rooms
Basement Crawl Space
Interior
Interior Features Other, Living Room Dining Room Combo, Kit Dining Rm Comb
Heating Baseboard
Flooring Tile, Concrete
Fireplaces Number 1
Fireplaces Type Living Room, Wood Burning
Appliance Range Or Oven, Refrigerator, Dryer, Washer
Laundry Laundry Room, Main Level
Exterior
Exterior Feature Fenced Yard, Patio, Front Porch, Screen Porch, Other
Parking Features Attached Garage
Community Features Sidewalks, Street Lights, Close To Shopping, Close To School, On Bus Line
Utilities Available City Sewer, City Water
Total Parking Spaces 2
Building
Lot Description Less Than Half Acre, Level
Structure Type Partial Brick,Wood,Composit,Other,Frame
New Construction No
Schools
Elementary Schools Longfellow
Middle Schools Southeast
High Schools City
Others
Tax ID 1014402005
Acceptable Financing Cash, Conventional
Listing Terms Cash, Conventional
Special Listing Condition Standard
Read Less Info
Want to know what your home might be worth? Contact us for a FREE valuation!

Our team is ready to help you sell your home for the highest possible price ASAP
Bought with Lepic-Kroeger, REALTORS
"My job is to find and attract mastery-based agents to the office, protect the culture, and make sure everyone is happy! "






