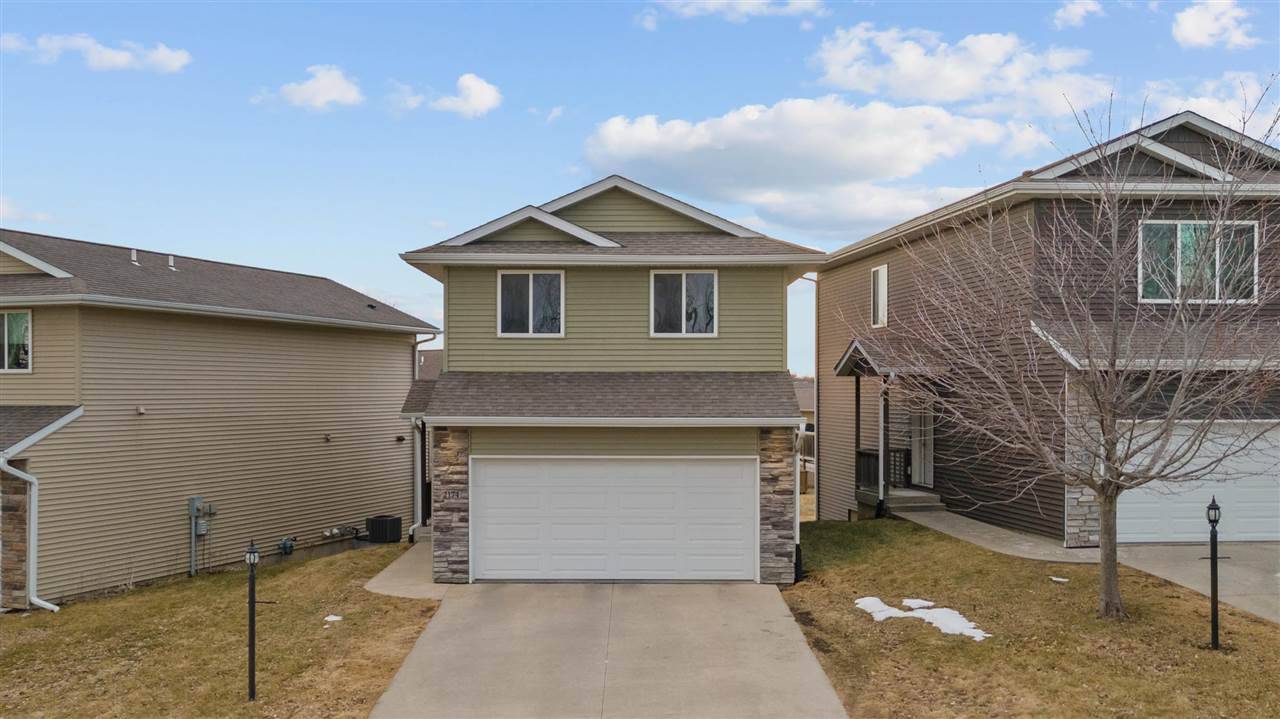$300,000
$299,900
For more information regarding the value of a property, please contact us for a free consultation.
4 Beds
4 Baths
2,004 SqFt
SOLD DATE : 06/25/2025
Key Details
Sold Price $300,000
Property Type Condo
Sub Type Condominium
Listing Status Sold
Purchase Type For Sale
Square Footage 2,004 sqft
Price per Sqft $149
Subdivision Westminster Circle Condos
MLS Listing ID 202501460
Sold Date 06/25/25
Bedrooms 4
Full Baths 3
Half Baths 1
HOA Fees $80/ann
HOA Y/N Yes
Abv Grd Liv Area 1,454
Year Built 2014
Annual Tax Amount $4,383
Tax Year 2023
Lot Dimensions Condo
Property Sub-Type Condominium
Property Description
This beautifully maintained 4-bedroom, 3.5-bath detached condo offers 2,004 sq. ft. of comfortable living space with a thoughtful layout! The main floor features a spacious living room, a well-appointed kitchen with a breakfast bar, a dining area with sliding doors to deck and a convenient half bath. Upstairs, you'll find three bedrooms, including a primary suite with walk-in closet and bath, plus a laundry room for added convenience. The finished basement provides additional living space with a cozy family room, a fourth bedroom, and a full bath—perfect for guests or a home office. A 2-car garage completes this move-in-ready home. Don't miss this fantastic opportunity!
Location
State IA
County Johnson
Zoning Residential
Direction Oakdale Blvd, North on Pembrokeshire Drive. East on Westminster Circle.
Rooms
Basement Finished, Full, Walk Out Access
Interior
Interior Features Other, Family Room, Living Room Dining Room Combo, Primary Bath, Breakfast Bar
Heating Natural Gas, Forced Air
Cooling Ceiling Fans, Central Air
Flooring Carpet
Fireplaces Number 1
Fireplaces Type Living Room, Gas
Window Features Double Pane Windows
Appliance Dishwasher, Microwave, Range Or Oven, Refrigerator
Laundry Laundry Room, Upper Level
Exterior
Exterior Feature Deck, Patio
Parking Features Attached Garage
Community Features Sidewalks, Close To Shopping
Utilities Available City Sewer, City Water, Water Softener Owned
Total Parking Spaces 2
Building
Structure Type Vinyl,Frame
New Construction No
Schools
Elementary Schools Penn
Middle Schools North Central
High Schools Liberty High School
Others
HOA Fee Include Exterior Maintenance,Street Maintenance
Tax ID 0728382009
Acceptable Financing Cash, Conventional
Listing Terms Cash, Conventional
Special Listing Condition Standard
Read Less Info
Want to know what your home might be worth? Contact us for a FREE valuation!

Our team is ready to help you sell your home for the highest possible price ASAP
Bought with Blank & McCune Real Estate
"My job is to find and attract mastery-based agents to the office, protect the culture, and make sure everyone is happy! "






