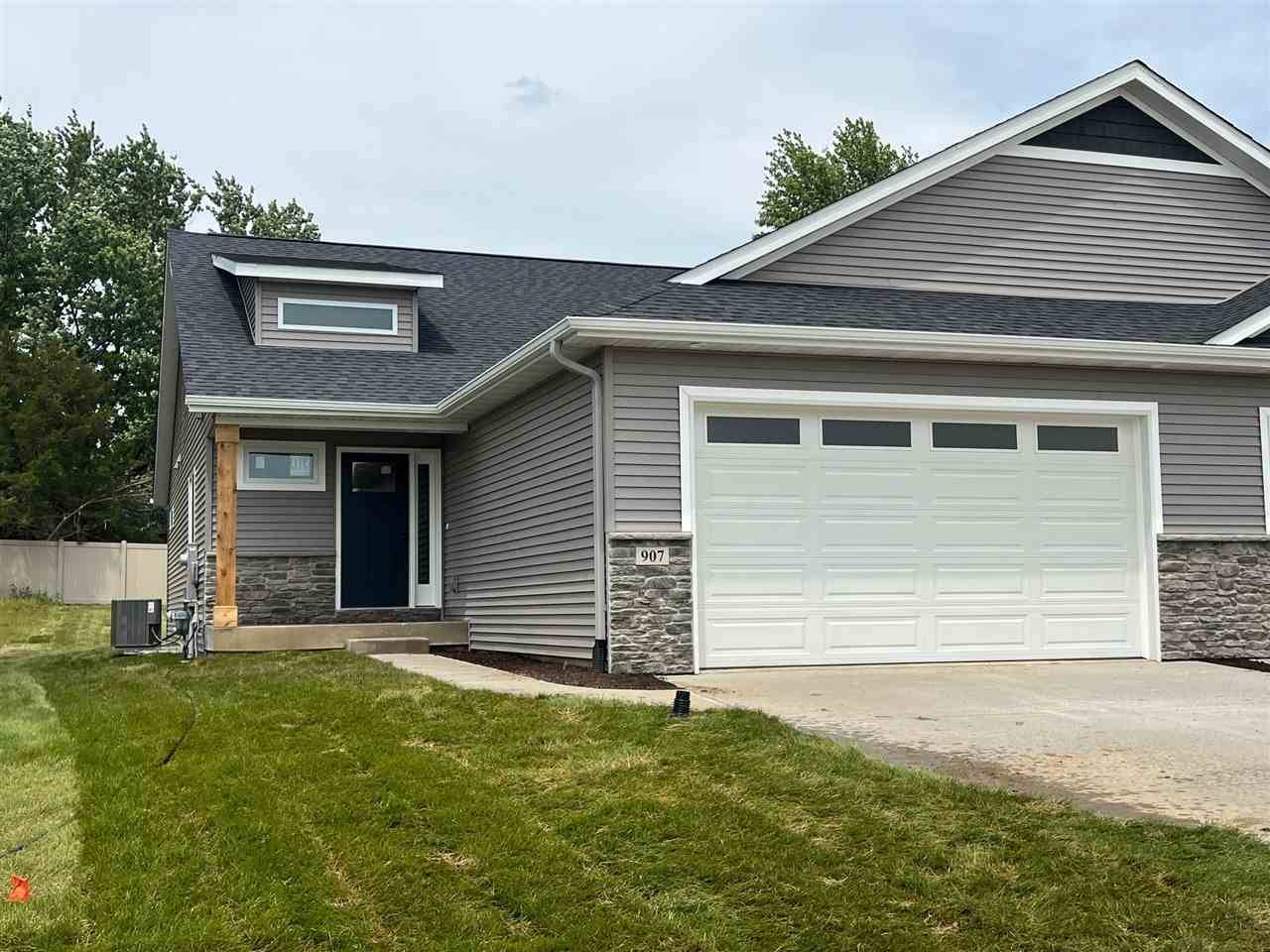$324,900
$324,900
For more information regarding the value of a property, please contact us for a free consultation.
4 Beds
3 Baths
2,307 SqFt
SOLD DATE : 06/18/2025
Key Details
Sold Price $324,900
Property Type Single Family Home
Sub Type Zero Lot
Listing Status Sold
Purchase Type For Sale
Square Footage 2,307 sqft
Price per Sqft $140
Subdivision The Meadows Sub. Pt. 5
MLS Listing ID 202502901
Sold Date 06/18/25
Style One Story
Bedrooms 4
Full Baths 3
HOA Fees $10/ann
HOA Y/N Yes
Abv Grd Liv Area 1,292
Year Built 2024
Tax Year 2023
Lot Size 5,227 Sqft
Acres 0.12
Lot Dimensions 5,234 sq. ft.
Property Sub-Type Zero Lot
Property Description
This New Construction zero lot has white kitchen cabinets, quartz/granite counter tops, stainless appliances, breakfast bar, and pantry. Corner gas fireplace in the living room has floor to ceiling stone. Covered deck off the living room with steps to the ground. Primary bathroom has a private bathroom with double sinks and a walk-in closet. 2 bedrooms on the main level and 2 bedrooms in the lower level. LVP flooring throughout the main floor areas, vinyl plank in the bathrooms, and carpet in the bedrooms, stairs, and rec. room. Dark cabinet color in the bathrooms. Dark trim throughout. The lower level has 2 bedrooms, 1 bathroom, plus storage. There will be a small H.O.A. fee for Detention Basin and Snow/Lawn care around Cluster Mailboxes. Left side unit. Photos of the actual property.
Location
State IA
County Cedar
Zoning Residential
Direction From West Main Street go past High School, Turn North on Johnson Cedar Road, Turn East on Prairie View Dr. - Continue East past Dawson Drive. The Home will be on your Left Side.
Rooms
Basement Concrete, Sump Pump, Finished, Full
Interior
Interior Features Cable Available, Vaulted Ceilings, Primary On Main Level, Recreation Room, Primary Bath, Breakfast Bar, Island, Pantry
Heating Natural Gas, Forced Air
Cooling Ceiling Fans, Central Air
Flooring Carpet, LVP, Vinyl
Fireplaces Number 1
Fireplaces Type Living Room, Factory Built, Gas
Appliance Dishwasher, Microwave, Range Or Oven, Refrigerator
Laundry Laundry Room, Main Level
Exterior
Exterior Feature Deck
Parking Features Attached Garage
Community Features Sidewalks, Street Lights, Close To School
Utilities Available City Sewer, City Water
Total Parking Spaces 2
Building
Lot Description Less Than Half Acre, Level
Structure Type Vinyl,Partial Stone,Frame
New Construction Yes
Schools
Elementary Schools West Branch
Middle Schools West Branch
High Schools West Branch
Others
HOA Fee Include Other
Tax ID tbd
Acceptable Financing Cash, Conventional
Listing Terms Cash, Conventional
Special Listing Condition Standard
Read Less Info
Want to know what your home might be worth? Contact us for a FREE valuation!

Our team is ready to help you sell your home for the highest possible price ASAP
Bought with Iowa Realty
"My job is to find and attract mastery-based agents to the office, protect the culture, and make sure everyone is happy! "






