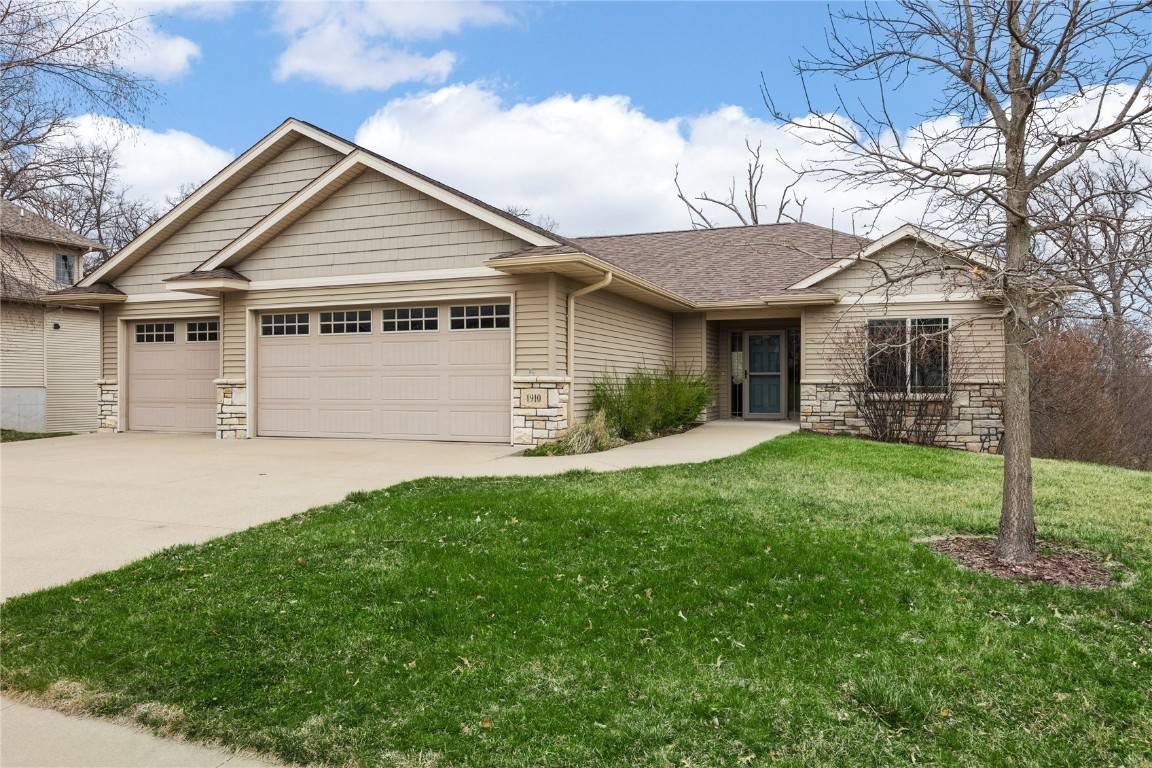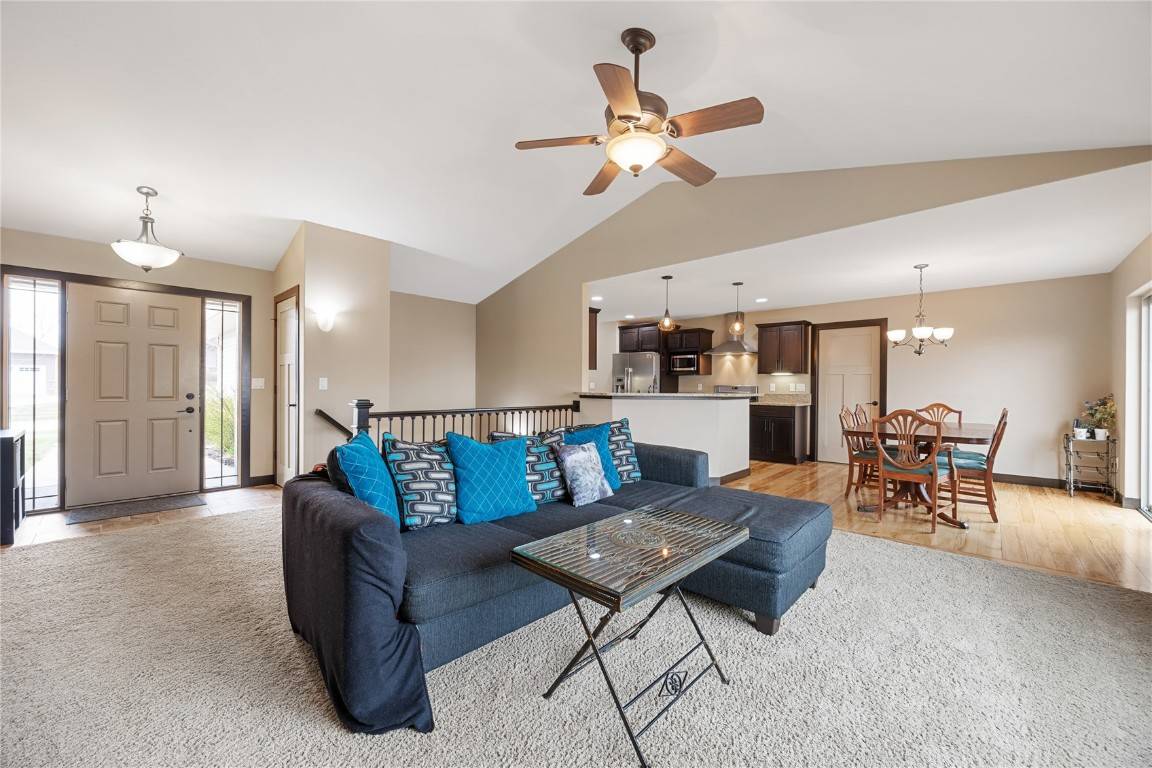$491,400
$470,000
4.6%For more information regarding the value of a property, please contact us for a free consultation.
5 Beds
3 Baths
2,537 SqFt
SOLD DATE : 06/18/2025
Key Details
Sold Price $491,400
Property Type Single Family Home
Sub Type Single Family Residence
Listing Status Sold
Purchase Type For Sale
Square Footage 2,537 sqft
Price per Sqft $193
MLS Listing ID 2502197
Sold Date 06/18/25
Style Ranch
Bedrooms 5
Full Baths 3
HOA Fees $51/ann
HOA Y/N Yes
Abv Grd Liv Area 1,465
Total Fin. Sqft 2537
Year Built 2013
Annual Tax Amount $7,506
Lot Size 0.560 Acres
Acres 0.56
Property Sub-Type Single Family Residence
Property Description
Welcome to your zero-entry walkout ranch in sought-after Cedar Springs—offering comfort and a peaceful wooded backdrop. With thoughtful design, this home features scenic views of wildlife and birds right from your deck. Hickory hardwood floors, maple cabinets, granite countertops throughout, and stainless appliances shine in the open-concept kitchen with pantry bump-out. Main-level laundry with sink and storage, gas fireplace, central vac, and wood blinds throughout. The split bedroom layout on the main floor offers added privacy. The lower level includes family room, 2 bedrooms, full bath, home gym or office, and charming under-the-stairs playhouse with open windows—perfect for imaginative fun. Oversized deck steps down to patio—great for relaxing, entertaining, or birdwatching. Huge 3-car garage includes gas line & venting for future heater. South-facing driveway helps with snow melt. New roof, gutters, water heater 2024
Location
State IA
County Johnson
Area Corridor Area
Rooms
Basement Full, Concrete, Walk-Out Access
Interior
Interior Features Breakfast Bar, Kitchen/Dining Combo, Bath in Primary Bedroom, Main Level Primary, Central Vacuum, Vaulted Ceiling(s)
Heating Forced Air
Cooling Central Air
Fireplaces Type Insert, Gas, Living Room
Fireplace Yes
Appliance Dryer, Dishwasher, Disposal, Gas Water Heater, Microwave, Range, Refrigerator, Range Hood, Water Softener Owned, Washer
Laundry Main Level
Exterior
Parking Features Attached, Garage, Garage Door Opener
Garage Spaces 3.0
Utilities Available Cable Connected
Water Access Desc Public,See Remarks
Porch Deck, Patio
Garage Yes
Building
Lot Description Wooded
Foundation Poured
Builder Name SIP
Sewer Public Sewer
Water Public, See Remarks
Architectural Style Ranch
Structure Type Brick,Frame,Vinyl Siding
New Construction No
Schools
Elementary Schools Grant
Middle Schools North Central
High Schools Liberty
Others
Pets Allowed Yes
Tax ID 0706280012
Acceptable Financing Cash, Conventional, FHA, VA Loan
Membership Fee Required 620.0
Listing Terms Cash, Conventional, FHA, VA Loan
Pets Allowed Yes
Read Less Info
Want to know what your home might be worth? Contact us for a FREE valuation!

Our team is ready to help you sell your home for the highest possible price ASAP
Bought with LEPIC-KROEGER, REALTORS
"My job is to find and attract mastery-based agents to the office, protect the culture, and make sure everyone is happy! "






