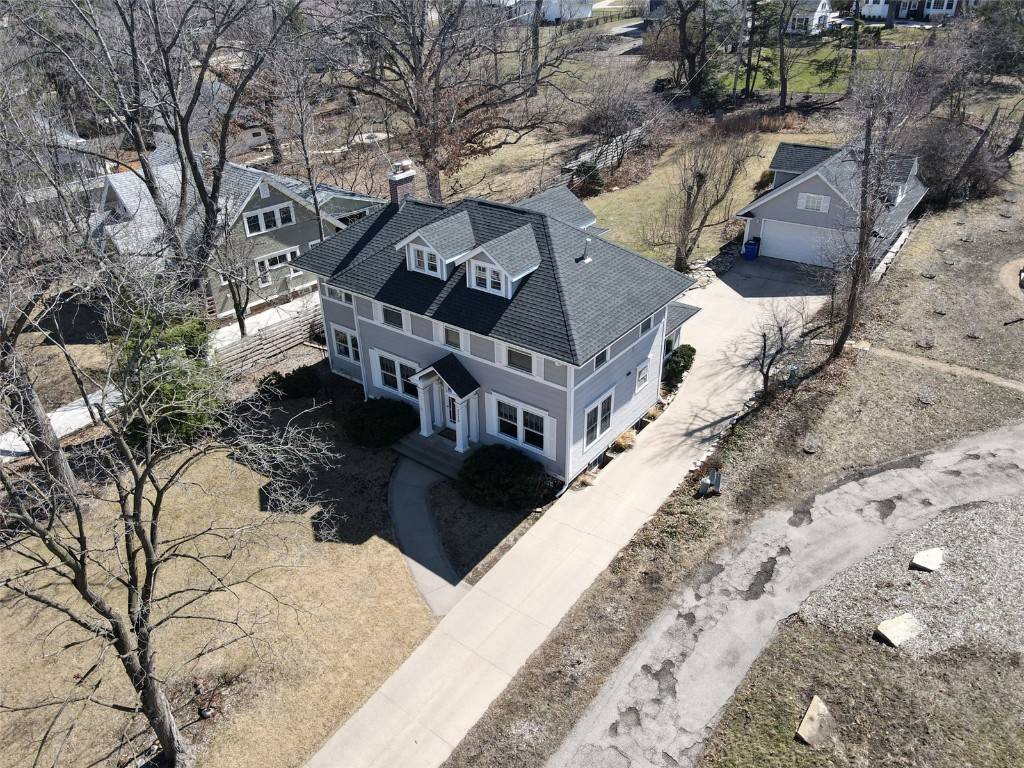$420,000
$420,000
For more information regarding the value of a property, please contact us for a free consultation.
4 Beds
3 Baths
2,720 SqFt
SOLD DATE : 06/06/2025
Key Details
Sold Price $420,000
Property Type Single Family Home
Sub Type Single Family Residence
Listing Status Sold
Purchase Type For Sale
Square Footage 2,720 sqft
Price per Sqft $154
MLS Listing ID 2502065
Sold Date 06/06/25
Style Two Story
Bedrooms 4
Full Baths 2
Half Baths 1
HOA Y/N No
Abv Grd Liv Area 2,720
Total Fin. Sqft 2720
Year Built 1921
Annual Tax Amount $5,992
Lot Size 0.430 Acres
Acres 0.43
Property Sub-Type Single Family Residence
Property Description
This beautifully maintained McKay Built Colonial is set on a private, park-like lot. Known for their timeless craftsmanship, McKay homes feature arched doorways, crown moldings, hardwood floors, and oversized windows. The home includes a brick gas fireplace in the living room, built-in china cabinets in the dining room, a sunroom, and a screened porch.
The kitchen offers solid surface countertops, a tile backsplash, and plenty of cabinet space. The spacious family room has a wall of sliders that open to the backyard. Enjoy the welcoming sunroom on the second floor. The third floor offers endless possibilities for a play area, additional bedroom or office.
Other features include an oversized garage, greenhouse, and an equipment room opening to the private, beautifully landscaped backyard.
Experience classic elegance with modern touches in this exquisite home! Set on a park-like lot, this home is a true showstopper.
Location
State IA
County Linn
Area Se Quadrant
Rooms
Basement Full
Interior
Interior Features Breakfast Bar, Dining Area, Separate/Formal Dining Room, Eat-in Kitchen, Bath in Primary Bedroom, Upper Level Primary
Heating Forced Air, Gas
Cooling Central Air
Fireplaces Type Insert, Gas, Living Room
Fireplace Yes
Appliance Dryer, Dishwasher, Disposal, Gas Water Heater, Microwave, Range, Refrigerator, Washer
Exterior
Parking Features Detached, Garage, Garage Door Opener
Garage Spaces 2.0
Utilities Available Cable Connected
Water Access Desc Public
Porch Patio
Garage Yes
Building
Lot Description Wooded
Entry Level Two
Sewer Public Sewer
Water Public
Architectural Style Two Story
Level or Stories Two
Structure Type Frame,Vinyl Siding
New Construction No
Schools
Elementary Schools Grant Wood
Middle Schools Mckinley
High Schools Washington
Others
Tax ID 142335100400000
Acceptable Financing Cash, Conventional
Listing Terms Cash, Conventional
Read Less Info
Want to know what your home might be worth? Contact us for a FREE valuation!

Our team is ready to help you sell your home for the highest possible price ASAP
Bought with RE/MAX CONCEPTS
"My job is to find and attract mastery-based agents to the office, protect the culture, and make sure everyone is happy! "






