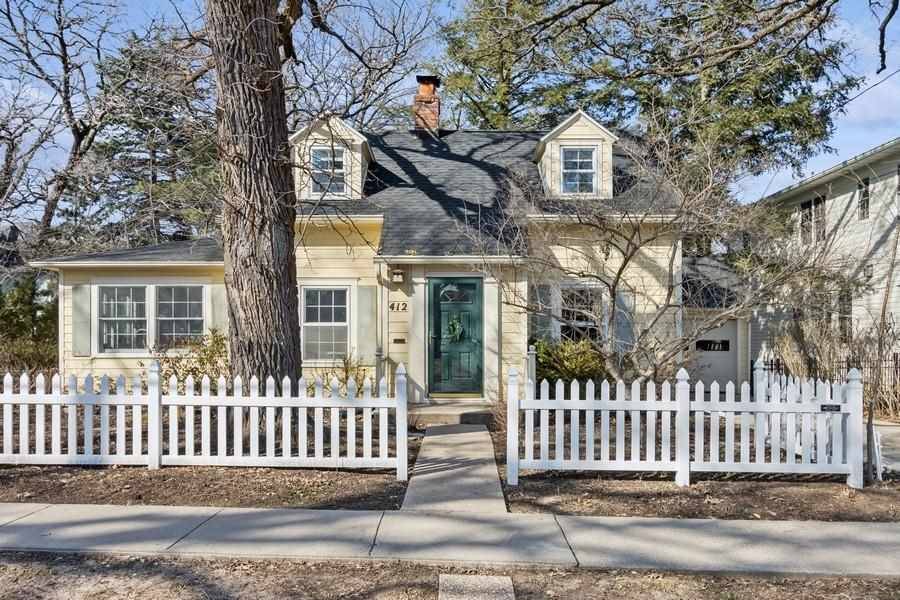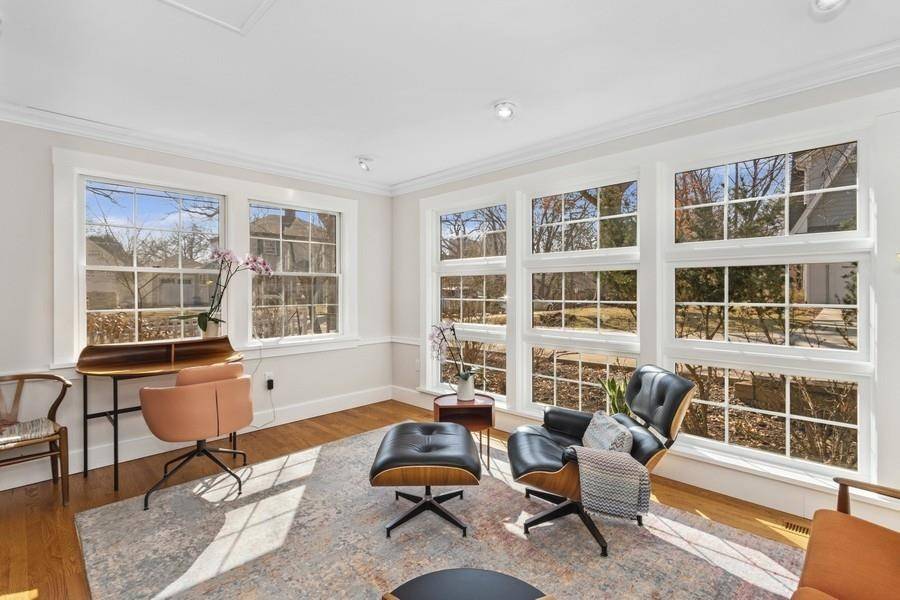$451,000
$440,000
2.5%For more information regarding the value of a property, please contact us for a free consultation.
3 Beds
3 Baths
1,474 SqFt
SOLD DATE : 06/06/2025
Key Details
Sold Price $451,000
Property Type Single Family Home
Sub Type Single Family Residence
Listing Status Sold
Purchase Type For Sale
Square Footage 1,474 sqft
Price per Sqft $305
Subdivision Manville Heights
MLS Listing ID 202501698
Sold Date 06/06/25
Style Two Stories
Bedrooms 3
Full Baths 3
HOA Y/N No
Abv Grd Liv Area 1,239
Year Built 1928
Annual Tax Amount $5,742
Tax Year 2023
Lot Size 8,276 Sqft
Acres 0.19
Lot Dimensions 65 x 130
Property Sub-Type Single Family Residence
Property Description
ENCHANTING MANVILLE HEIGHTS HOME with continuous care and significant upgrades, emphasizing improved functionality, aesthetic appeal, and award-winning charm. The 1920's spirit with original hardwood flooring throughout, wide painted trim and crown molding, built-in bookcases and converted gas fireplace is beautifully harmonized with modern elements showcased by the light-filled sunroom/ family room, voted Best Historic House Addition in 2020. The renovated kitchen (2018) offers dark wood cabinetry combined with sleek white lacquered cabinets, deep sink, quartz counters, Fisher-Paykel stainless refrigerator and gas range, Bosch dishwasher and built-in pantry/storage. The updated main floor bathroom with tiled shower is conveniently located at the side door entrance/ mudroom. Upper level with two bedrooms and bath and continued charm with hardwood floors and built-ins. LL finished (2017) with 3rd non-conforming sleeping area, lounge area and bath with shower. Perfected home surrounded by numerous trees and shrubs, picturesque back yard and walking distance to Iowa Health Care, school, City Park, Hancher, sporting events and town. 1st week of June ideal possession.
Location
State IA
County Johnson
Zoning Residential
Direction Park Rd to Ferson Ave to Bayard St
Rooms
Basement Block, Finished, Walk Out Access, Daylight
Interior
Interior Features Bookcases, Family Room On Main Level, Dining Room Separate, Family Room, Living Room Separate, Pantry
Heating Electric, Natural Gas, Forced Air
Cooling Ceiling Fans, Central Air
Flooring Tile, Wood
Fireplaces Number 1
Fireplaces Type In LL, Gas
Appliance Dishwasher, Microwave, Range Or Oven, Refrigerator, Dryer, Washer
Laundry In Basement
Exterior
Exterior Feature Fenced Yard, Garden, Patio
Parking Features Detached Carport
Community Features Sidewalks, Street Lights, Close To Shopping, Close To School
Utilities Available City Sewer, City Water
Total Parking Spaces 1
Building
Lot Description Less Than Half Acre, Wooded
Structure Type Cement Board,Frame
New Construction No
Schools
Elementary Schools Lincoln
Middle Schools Southeast
High Schools City
Others
HOA Fee Include None
Tax ID 100918009
Acceptable Financing Cash, Conventional
Listing Terms Cash, Conventional
Special Listing Condition Standard
Read Less Info
Want to know what your home might be worth? Contact us for a FREE valuation!

Our team is ready to help you sell your home for the highest possible price ASAP
Bought with Urban Acres Real Estate Corridor
"My job is to find and attract mastery-based agents to the office, protect the culture, and make sure everyone is happy! "






