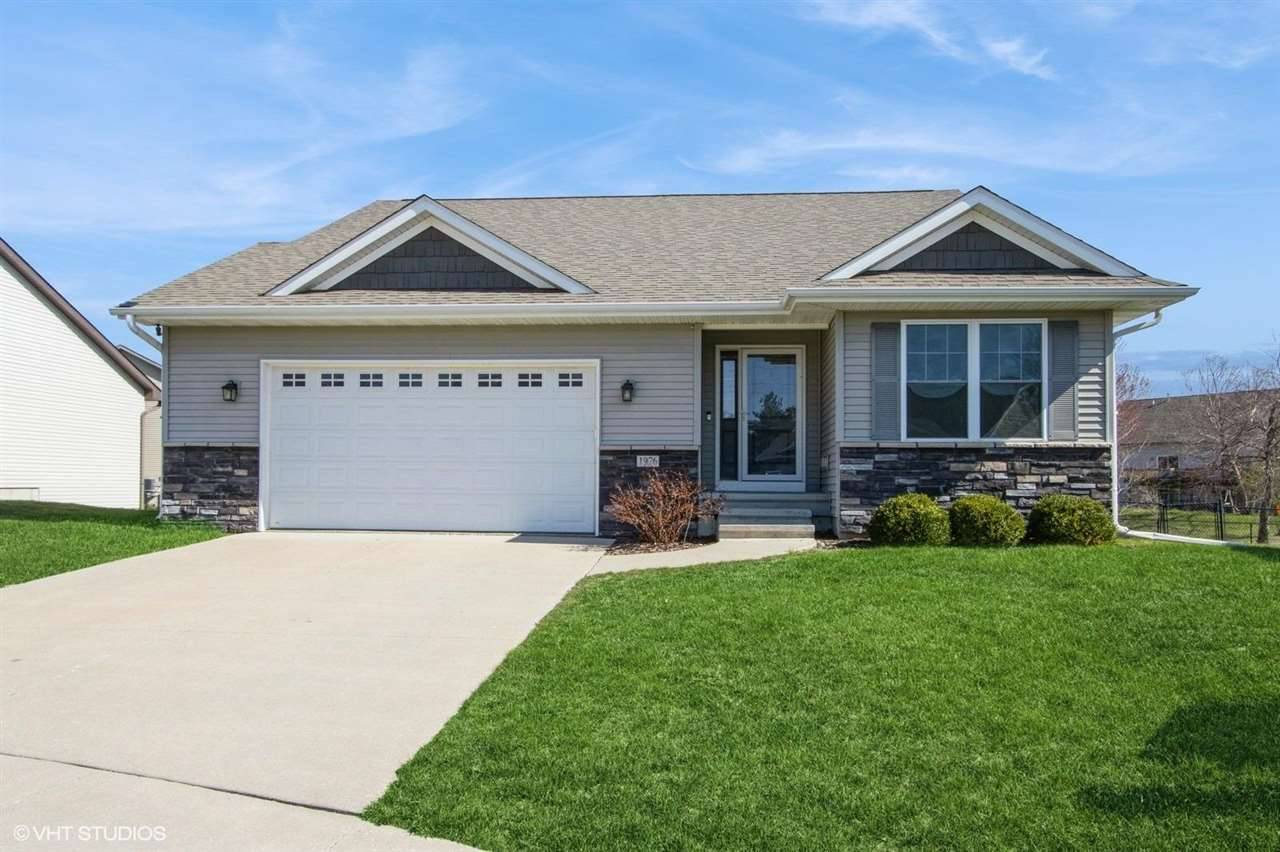$420,000
$425,000
1.2%For more information regarding the value of a property, please contact us for a free consultation.
5 Beds
3 Baths
3,080 SqFt
SOLD DATE : 06/04/2025
Key Details
Sold Price $420,000
Property Type Single Family Home
Sub Type Single Family Residence
Listing Status Sold
Purchase Type For Sale
Square Footage 3,080 sqft
Price per Sqft $136
Subdivision Village Green
MLS Listing ID 202502379
Sold Date 06/04/25
Style One Story
Bedrooms 5
Full Baths 3
HOA Fees $30/ann
HOA Y/N Yes
Abv Grd Liv Area 1,730
Year Built 2014
Annual Tax Amount $7,762
Tax Year 2023
Lot Size 0.280 Acres
Acres 0.28
Lot Dimensions Irregular
Property Sub-Type Single Family Residence
Property Description
Welcome to 1976 Chelsea Ct- a spacious 5 bed, 3-bath home designed for easy living and entertaining! The main level features an open-concept kitchen/living/and dining area, complete with stainless steel appliances, a large center island, and plenty of storage space. The kitchen flows seamlessly into the dining area and living room. You will also find a primary suite, convenient laundry location, and two additional bedrooms with a full bath. The garden view lower level offers two more bedrooms, a full bath, a large family room with wet bar, and 3 storage rooms. Step outside to enjoy a full, large deck overlooking the backyard and pond, ideal for relaxing evenings. Schedule your showing today!
Location
State IA
County Johnson
Zoning Residential
Direction From Muscatine Ave head East. Turn right onto Scott Blvd. Turn left onto Chelsea Dr, then take the first right onto Chelsea Ct. Home will be on your left.
Rooms
Basement Concrete, Finished, See Remarks
Interior
Interior Features Vaulted Ceilings, Wet Bar, Family Room, Living Room Dining Room Combo, Primary On Main Level, Primary Bath, Island, Kit Dining Rm Comb
Heating Forced Air
Cooling Central Air
Flooring Carpet, Tile, Wood
Fireplaces Number 1
Fireplaces Type Living Room, Gas
Appliance Dishwasher, Double Oven, Microwave, Range Or Oven, Refrigerator, Dryer, Washer
Laundry Main Level, Other
Exterior
Exterior Feature Deck, Fenced Yard
Parking Features Attached Garage
Community Features Sidewalks, Street Lights
Utilities Available City Sewer, City Water
Total Parking Spaces 2
Building
Lot Description Less Than Half Acre, Cul De Sac, Pond
Structure Type Vinyl,Frame
New Construction No
Schools
Elementary Schools Lucas
Middle Schools Southeast
High Schools City
Others
Tax ID 1024120009
Acceptable Financing Cash, Conventional
Listing Terms Cash, Conventional
Special Listing Condition Standard
Read Less Info
Want to know what your home might be worth? Contact us for a FREE valuation!

Our team is ready to help you sell your home for the highest possible price ASAP
Bought with Urban Acres Real Estate Corridor
"My job is to find and attract mastery-based agents to the office, protect the culture, and make sure everyone is happy! "






