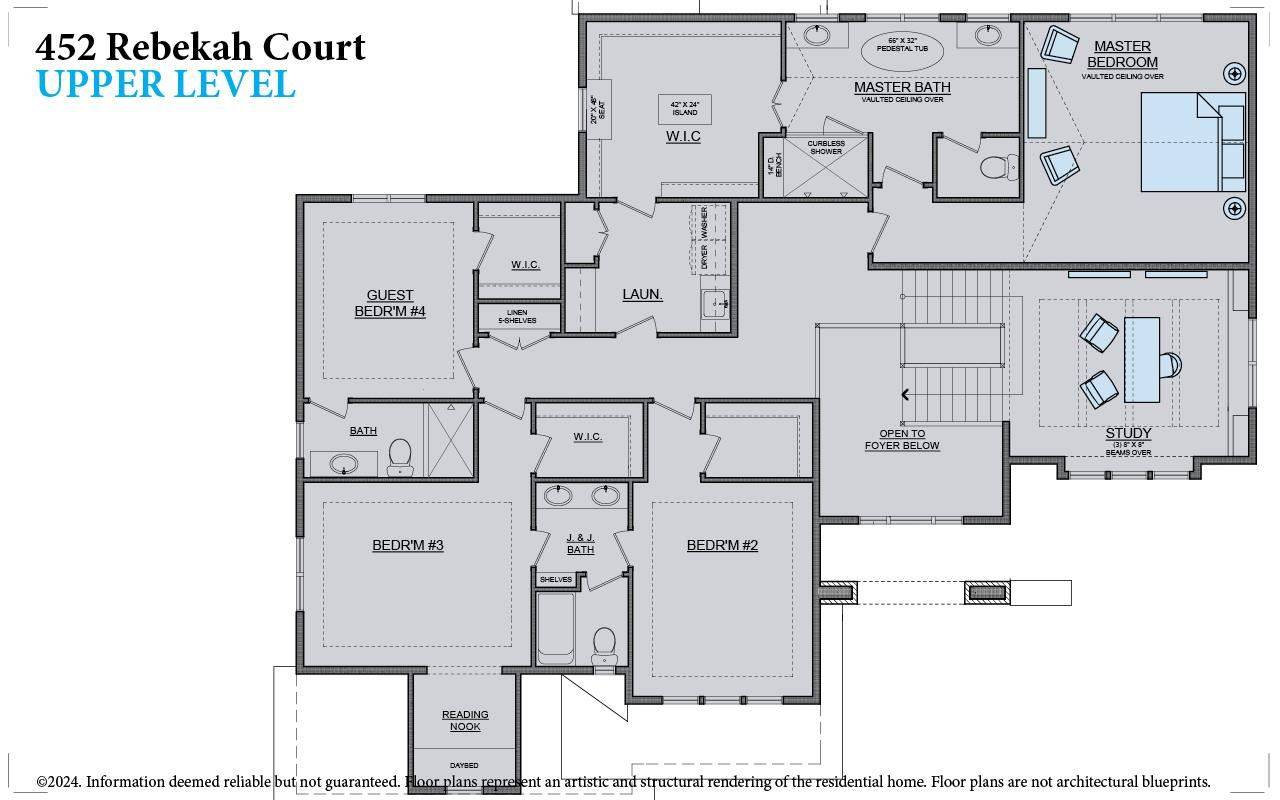$1,509,000
$1,532,000
1.5%For more information regarding the value of a property, please contact us for a free consultation.
5 Beds
5 Baths
4,728 SqFt
SOLD DATE : 06/03/2025
Key Details
Sold Price $1,509,000
Property Type Single Family Home
Sub Type Single Family Residence
Listing Status Sold
Purchase Type For Sale
Square Footage 4,728 sqft
Price per Sqft $319
Subdivision Auburn Ridge
MLS Listing ID 202406348
Sold Date 06/03/25
Style Two Stories
Bedrooms 5
Full Baths 4
Half Baths 1
HOA Fees $20/ann
HOA Y/N Yes
Abv Grd Liv Area 3,604
Year Built 2024
Annual Tax Amount $226
Tax Year 2023
Lot Size 0.630 Acres
Acres 0.63
Lot Dimensions irr
Property Sub-Type Single Family Residence
Property Description
Introducing the 2024 Modern Chateau Estate by Elevation Homebuilders. This award-winning home seamlessly combines formal architectural elements with playful modern details. Boasting 5 bedrooms and 5 baths, the property includes 4 bedrooms on the same level, each with its own bathroom access. The main level features an elevated study, and there's an in-home gym court with 18' ceilings and a basketball hoop. Enjoy spaciousness with 10' ceilings on the main, second, and lower levels, complemented by intricate ceiling details throughout. The kitchen boasts an oversized island, perfect for accommodating large gatherings. Sited at the end of the cul da sac, outdoor spaces include a vaulted porch, deck, and walkout patio overlooking the mouth of Rapid Creek below.
Location
State IA
County Johnson
Zoning RS5
Direction Dubuque St to Auburn Ridge Rd
Rooms
Basement Bath Stubbed, Concrete, Walk Out Access
Interior
Interior Features Bookcases, Entrance Foyer, Vaulted Ceilings, Wet Bar, Bonus Room, Den, Exercise Room, Family Room, Library Or Office, Living Room Dining Room Combo, Recreation Room, Other, Primary Bath, Island, Pantry, Kit Dining Rm Comb
Heating Electric, Natural Gas
Flooring Carpet, Tile, Wood, LVP
Fireplaces Number 1
Fireplaces Type Living Room, Gas
Appliance Dishwasher, Microwave, Range Or Oven, Refrigerator
Laundry Laundry Room, Upper Level
Exterior
Exterior Feature Deck, Patio, Front Porch
Parking Features Attached Garage
Community Features Sidewalks, Street Lights
Utilities Available City Sewer, City Water
Total Parking Spaces 3
Building
Lot Description Less Than Half Acre, Wooded
Structure Type Composit,Frame
New Construction Yes
Schools
Elementary Schools Penn
Middle Schools North Central
High Schools Liberty High School
Others
HOA Fee Include Other
Tax ID 0728277024
Acceptable Financing Cash, Conventional
Listing Terms Cash, Conventional
Special Listing Condition Standard
Read Less Info
Want to know what your home might be worth? Contact us for a FREE valuation!

Our team is ready to help you sell your home for the highest possible price ASAP
Bought with Blank & McCune Real Estate
"My job is to find and attract mastery-based agents to the office, protect the culture, and make sure everyone is happy! "






