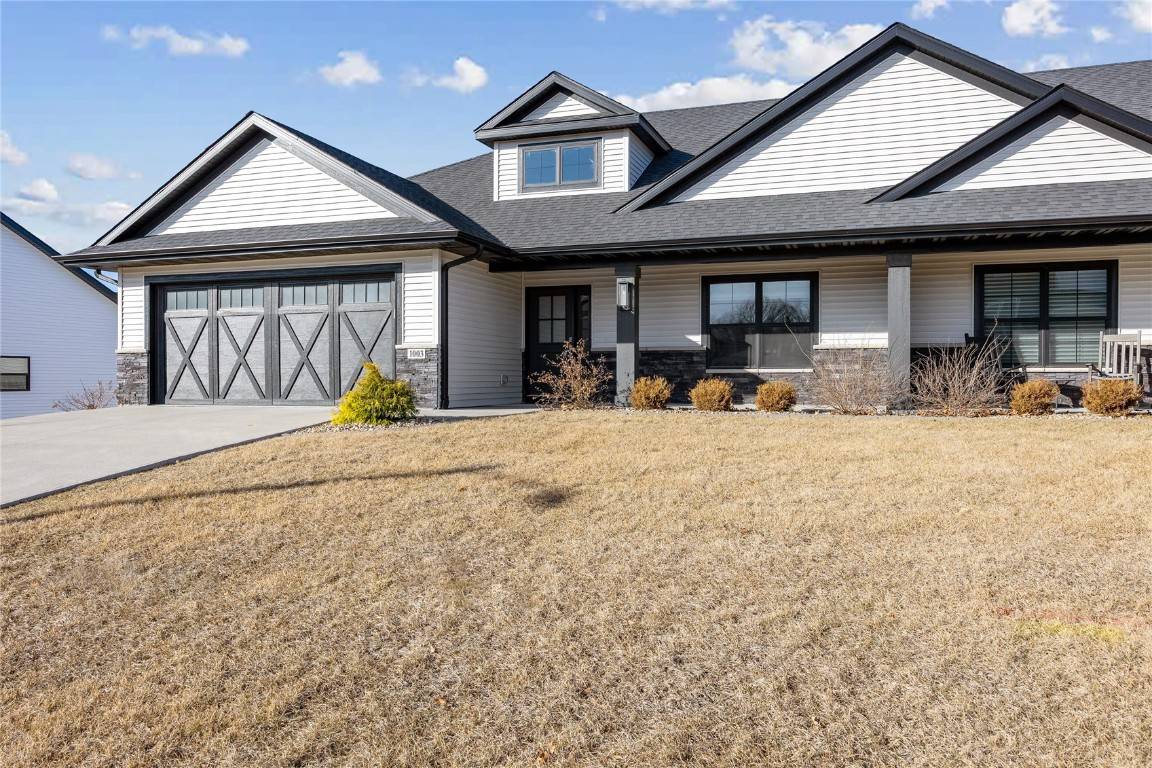$484,500
$494,500
2.0%For more information regarding the value of a property, please contact us for a free consultation.
3 Beds
3 Baths
2,560 SqFt
SOLD DATE : 06/03/2025
Key Details
Sold Price $484,500
Property Type Single Family Home
Sub Type Single Family Residence
Listing Status Sold
Purchase Type For Sale
Square Footage 2,560 sqft
Price per Sqft $189
MLS Listing ID 2502165
Sold Date 06/03/25
Style Ranch
Bedrooms 3
Full Baths 3
HOA Fees $258/ann
HOA Y/N Yes
Abv Grd Liv Area 1,540
Total Fin. Sqft 2560
Year Built 2022
Annual Tax Amount $8,470
Property Sub-Type Single Family Residence
Property Description
Prepare to be impressed! This stunning walkout ranch condo is better than new, nestled in a charming west side Iowa City neighborhood & backing to a treeline. The zero-entry front porch invites you into the beautifully designed main level, featuring an open-concept layout, rich LVP flooring, and expansive windows flooding the space with natural light & dressed with lovely custom shades. The great room is perfect for entertaining, showcasing exquisite details such as a tiled gas fireplace with built-in shelving. The kitchen is a showstopper, complete with quartz tops, a stylish tile backsplash & pantry, while the spacious dining area offers plenty of room for gatherings. The sunroom, with its breathtaking wooded views, is a true highlight & leads to a lovely deck – the ideal spot to enjoy the warm summer days ahead. The main level also features 2 BRs & 2 BAs, including the luxurious primary suite, which features a tiled shower & heated floors for ultimate comfort, and mudroom with built-in cubbies and laundry (washer & dryer stay!). Downstairs, the finished lower level boasts a large rec room with a wet bar, a 3rd bedroom & bathroom, & plenty of storage space. The lower level also walks out to a private patio – the perfect retreat to relax and soak in the surrounding nature. Experience the best in luxury living at 1003 Dubs Dr!
Location
State IA
County Johnson
Area Iowa City/Coralville
Rooms
Basement Full, Walk-Out Access
Interior
Interior Features Breakfast Bar, Eat-in Kitchen, Kitchen/Dining Combo, Bath in Primary Bedroom, Main Level Primary
Heating Forced Air, Gas
Cooling Central Air
Fireplaces Type Insert, Gas, Great Room
Fireplace Yes
Appliance Dryer, Dishwasher, Microwave, Range, Refrigerator, Washer
Exterior
Parking Features Attached, Garage
Garage Spaces 2.0
Water Access Desc Public
Porch Deck
Garage Yes
Building
Builder Name Navigate
Sewer Public Sewer
Water Public
Architectural Style Ranch
Structure Type Frame,Stone,Vinyl Siding
New Construction No
Schools
Elementary Schools Borlaug
Middle Schools Northwest
High Schools West
Others
Tax ID 1112153001
Acceptable Financing Cash, Conventional
Membership Fee Required 3100.0
Listing Terms Cash, Conventional
Read Less Info
Want to know what your home might be worth? Contact us for a FREE valuation!

Our team is ready to help you sell your home for the highest possible price ASAP
Bought with SKOGMAN REALTY
"My job is to find and attract mastery-based agents to the office, protect the culture, and make sure everyone is happy! "






