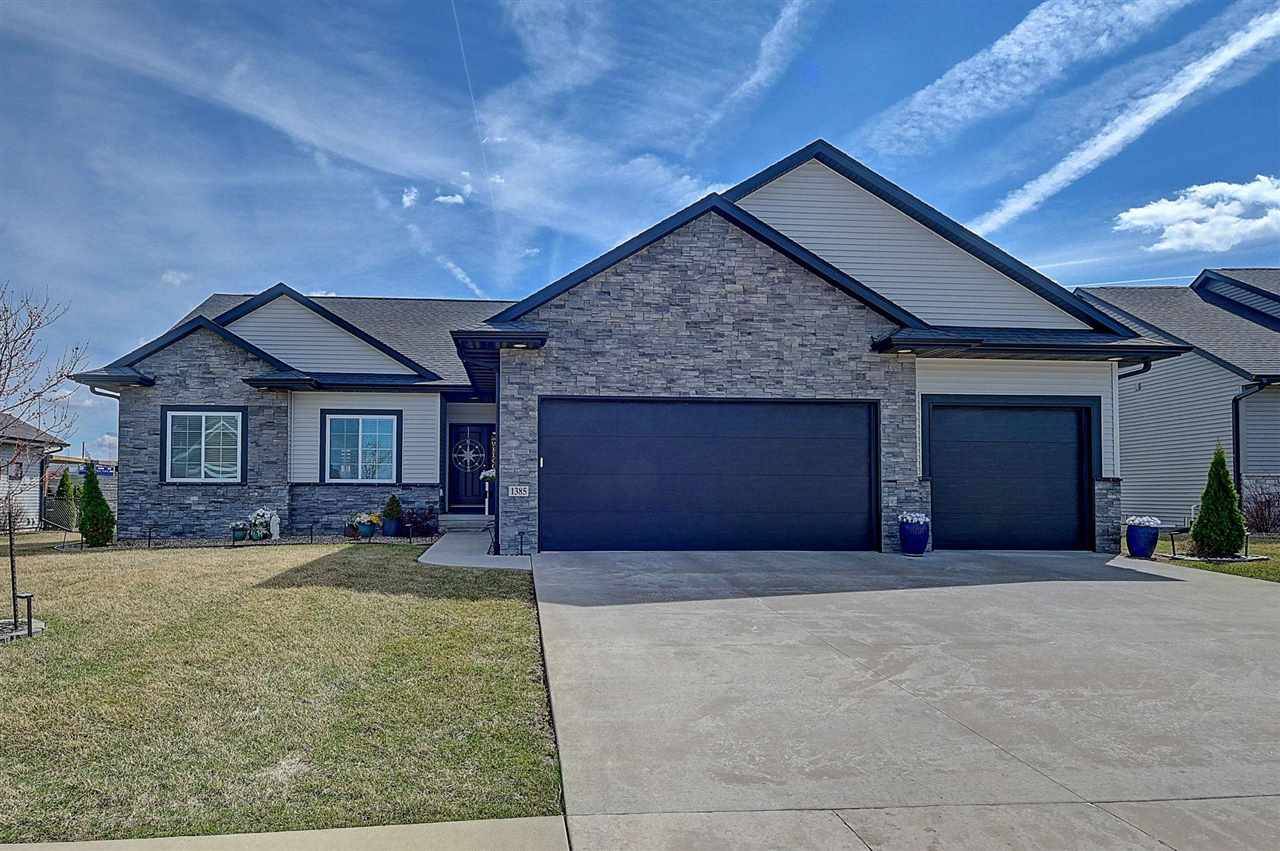$576,419
$576,419
For more information regarding the value of a property, please contact us for a free consultation.
5 Beds
3 Baths
2,901 SqFt
SOLD DATE : 06/02/2025
Key Details
Sold Price $576,419
Property Type Single Family Home
Sub Type Single Family Residence
Listing Status Sold
Purchase Type For Sale
Square Footage 2,901 sqft
Price per Sqft $198
Subdivision Scanlon Farms North
MLS Listing ID 202502272
Sold Date 06/02/25
Style One Story
Bedrooms 5
Full Baths 3
HOA Fees $20/ann
HOA Y/N Yes
Abv Grd Liv Area 1,551
Year Built 2018
Annual Tax Amount $8,084
Tax Year 2023
Lot Size 0.310 Acres
Acres 0.31
Lot Dimensions 82x158
Property Sub-Type Single Family Residence
Property Description
ACCEPTED OFFER. Step into this breathtaking 5-bedroom ranch home, where every detail is designed to impress! The expansive great room welcomes you with a coffered ceiling, elegant transom windows, and a striking gas fireplace framed by beautiful floor-to-ceiling stone, complemented by custom built-in storage. Gorgeous, high-quality flooring flows effortlessly through the kitchen, dining, and living areas, while the cozy bedrooms are adorned with ultra-durable nylon carpeting. The chef-inspired kitchen is a true highlight, featuring soft-close cabinets and drawers, sparkling quartz countertops, a spacious island with seating for four, a chic tile backsplash, a generous pantry, and sleek stainless steel appliances, including a gas stove. The master suite is a tranquil retreat, complete with a tray ceiling and a luxurious en-suite bathroom with dual sinks and a stunning tile shower. Downstairs, the expansive family room offers plenty of space to unwind, while the convenient wet bar makes entertaining a breeze. Step outside to the three-season room and enjoy the serene backyard patio, complete with a hot tub, seating area, and a cozy fire, perfect for relaxing or hosting guests. This home truly offers the best of both comfort and style!
Location
State IA
County Johnson
Zoning Residential
Direction Go north on the North Liberty Road and after the round-a-bout, turn right on E Tartan
Rooms
Basement Finished, Full, Daylight
Interior
Interior Features Bookcases, Cable Available, High Ceilings, Tray Ceilings, Wet Bar, Family Room, Great Room, Primary On Main Level, Primary Bath, Breakfast Bar, Island, Pantry
Heating Natural Gas, Forced Air
Cooling Ceiling Fans, Central Air
Flooring Carpet, Tile, LVP
Fireplaces Number 1
Fireplaces Type Family Room, Factory Built, Gas
Appliance Dishwasher, Microwave, Range Or Oven, Refrigerator
Laundry Laundry Room, Main Level
Exterior
Exterior Feature Hot Tub, Patio, Front Porch
Parking Features Attached Garage
Community Features Sidewalks, Street Lights, Close To Shopping, Close To School
Utilities Available City Sewer, City Water
Total Parking Spaces 3
Building
Lot Description Less Than Half Acre, Level
Structure Type Vinyl,Partial Stone,Frame
New Construction No
Schools
Elementary Schools Penn
Middle Schools North Central
High Schools Liberty High School
Others
HOA Fee Include Other
Tax ID 0717302009
Acceptable Financing Cash, Conventional
Listing Terms Cash, Conventional
Special Listing Condition Standard
Read Less Info
Want to know what your home might be worth? Contact us for a FREE valuation!

Our team is ready to help you sell your home for the highest possible price ASAP
Bought with Edge Realty Group
"My job is to find and attract mastery-based agents to the office, protect the culture, and make sure everyone is happy! "






