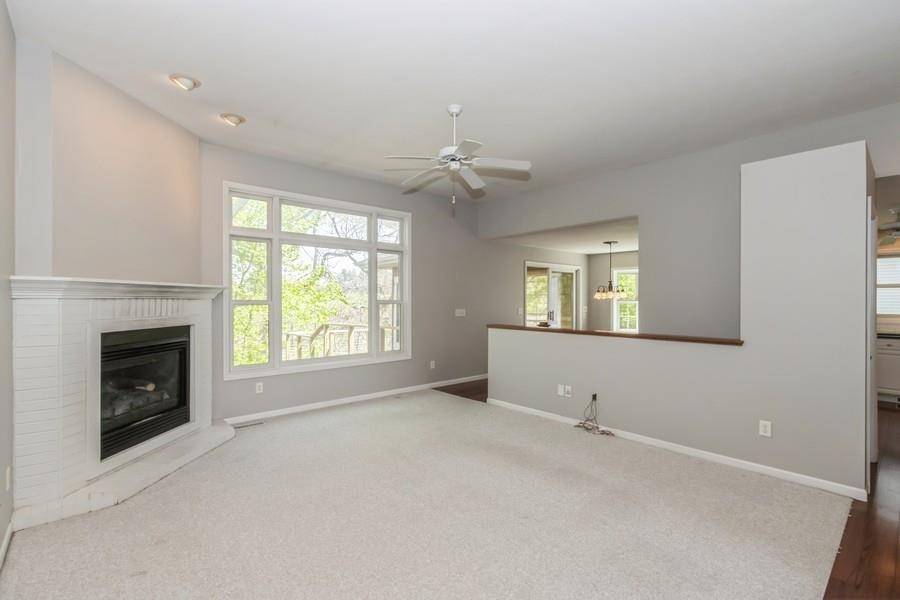$480,000
$489,000
1.8%For more information regarding the value of a property, please contact us for a free consultation.
4 Beds
3 Baths
3,277 SqFt
SOLD DATE : 06/02/2025
Key Details
Sold Price $480,000
Property Type Single Family Home
Sub Type Single Family Residence
Listing Status Sold
Purchase Type For Sale
Square Footage 3,277 sqft
Price per Sqft $146
Subdivision Welsh Village
MLS Listing ID 202406725
Sold Date 06/02/25
Bedrooms 4
Full Baths 3
HOA Fees $8/ann
HOA Y/N Yes
Abv Grd Liv Area 1,641
Year Built 1999
Annual Tax Amount $7,353
Tax Year 2022
Lot Dimensions 80 x 228
Property Sub-Type Single Family Residence
Property Description
Extraordinary walkout ranch-one of a kind. Includes everything you'd want in a home, inside and out. The property is grid-tied with solar panels, ensuring energy efficiency and cost savings. It is also one of the only homes with an irrigation system to keep your lawn & landscaping looking fabulous. Inside you'll enjoy a large kitchen with plenty of cabinet storage, white appliances & gas range. Living room features a gas fireplace & large windows for an abundance of natural light. The main level includes three bedrooms, including the primary bedroom with an ensuite bath showcasing a soaking jetted tub, separate shower, dual vanities, and a generous walk-in closet. Home was designed for laundry on the main level, and can easily be relocated to the area off the garage, and then convert the lower level laundry area to a wet bar. The lower level offers a 4th bedroom and another full bathroom, along with a second fireplace/gas stove, laundry area, Family Room and newer Pella doors that open to the patio, seamlessly blending indoor and outdoor living space, plus a flexible space that could become a 5th bedroom, a rec room (there is already a wet bar with hookup for an icemaker/water line with a refrigerator), and lots of countertop and wall space. Sold As-Is. Buyers may conduct inspections for information purposes only.
Location
State IA
County Johnson
Zoning Residential
Direction Dubuque St N of I-80, Left or West on Breconshire Lane.
Rooms
Basement Concrete, Sump Pump, Finished, Full, Walk Out Access
Interior
Interior Features High Ceilings, Family Room, Living Room Separate, Primary On Main Level, Primary Bath, Breakfast Bar
Heating Electric, Natural Gas, Forced Air
Cooling Central Air
Flooring Tile, Wood
Fireplaces Number 2
Fireplaces Type Living Room, In LL, Gas
Appliance Dishwasher, Icemaker Line, Microwave, Range Or Oven, Refrigerator, Central Vacuum
Laundry Laundry Room, Lower Level
Exterior
Exterior Feature Deck, Screen Porch, Sprinkler System
Parking Features Attached Garage
Community Features Sidewalks, Street Lights
Utilities Available City Sewer, City Water, Water Softener Owned
Total Parking Spaces 2
Building
Lot Description Less Than Half Acre, Cul De Sac, Wooded
Structure Type Partial Brick,Vinyl,Frame
New Construction No
Schools
Elementary Schools Penn
Middle Schools North Central
High Schools Liberty High School
Others
Tax ID 0728305004
Acceptable Financing Cash, Conventional
Listing Terms Cash, Conventional
Special Listing Condition Standard
Read Less Info
Want to know what your home might be worth? Contact us for a FREE valuation!

Our team is ready to help you sell your home for the highest possible price ASAP
Bought with Urban Acres Real Estate
"My job is to find and attract mastery-based agents to the office, protect the culture, and make sure everyone is happy! "






