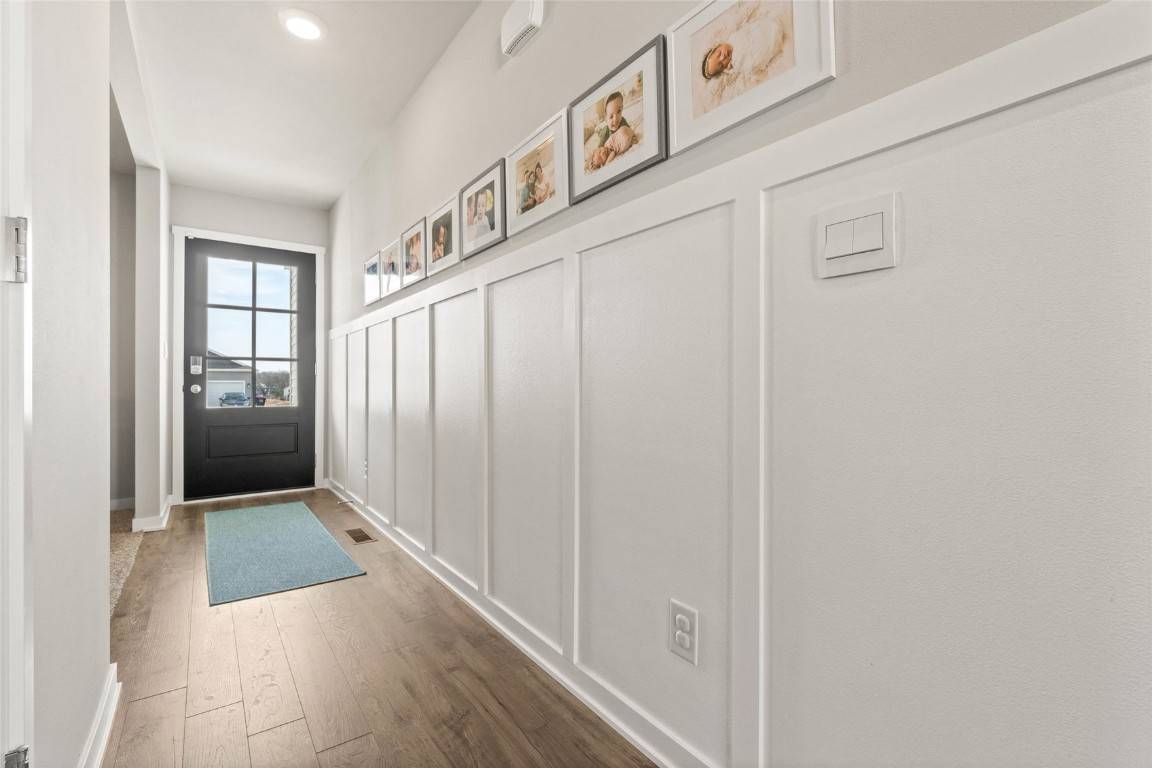$405,000
$399,900
1.3%For more information regarding the value of a property, please contact us for a free consultation.
4 Beds
3 Baths
2,053 SqFt
SOLD DATE : 06/02/2025
Key Details
Sold Price $405,000
Property Type Single Family Home
Sub Type Single Family Residence
Listing Status Sold
Purchase Type For Sale
Square Footage 2,053 sqft
Price per Sqft $197
MLS Listing ID 2501970
Sold Date 06/02/25
Style Two Story
Bedrooms 4
Full Baths 2
Half Baths 1
HOA Y/N No
Abv Grd Liv Area 2,053
Total Fin. Sqft 2053
Year Built 2022
Annual Tax Amount $7,059
Lot Size 7,840 Sqft
Acres 0.18
Property Sub-Type Single Family Residence
Property Description
Better than brand new & no others like it! This wonderfully spacious 4 bedroom, 2.5 bath, 2 story home stands out with thoughtful upgrades that add style & function! The main level features a versatile office or playroom, family rm w/fireplace, plus a convenient drop zone off garage. The kitchen shines w/a large island topped with quartz, a stunning sink & faucet & an outstanding pantry for incredible storage! Upstairs you'll find 4 generously sized bedrooms plus a dedicated laundry rm. From the updated garage doors, front porch railing and entryway, to the stylish light fixtures, every detail has been carefully selected. The maintenance-free back deck overlooks a fenced, landscaped yard...so perfect for relaxing or entertaining! All window blinds/rods stay, including automatic darkening shades on the main level. Plus, the unfinished lower level provides great potential for additional finished space. Nestled in an awesome location, this home is move-in ready!
Location
State IA
County Johnson
Area Iowa City/Coralville
Rooms
Basement Full
Interior
Interior Features Breakfast Bar, Eat-in Kitchen, Bath in Primary Bedroom, Upper Level Primary
Heating Forced Air, Gas
Cooling Central Air
Fireplaces Type Electric, Insert, Living Room
Fireplace Yes
Appliance Dryer, Dishwasher, Electric Water Heater, Microwave, Range, Refrigerator, Washer
Laundry Upper Level
Exterior
Exterior Feature Fence
Parking Features Attached, Garage
Garage Spaces 2.0
Water Access Desc Public
Porch Deck
Garage Yes
Building
Entry Level Two
Builder Name DR Horton
Sewer Public Sewer
Water Public
Architectural Style Two Story
Level or Stories Two
Structure Type Frame,Stone,Vinyl Siding
New Construction No
Schools
Elementary Schools Penn
Middle Schools North Central
High Schools Liberty
Others
Tax ID 0720405008
Acceptable Financing Cash, Conventional, FHA, VA Loan
Listing Terms Cash, Conventional, FHA, VA Loan
Read Less Info
Want to know what your home might be worth? Contact us for a FREE valuation!

Our team is ready to help you sell your home for the highest possible price ASAP
Bought with Urban Acres Real Estate Corridor
"My job is to find and attract mastery-based agents to the office, protect the culture, and make sure everyone is happy! "






