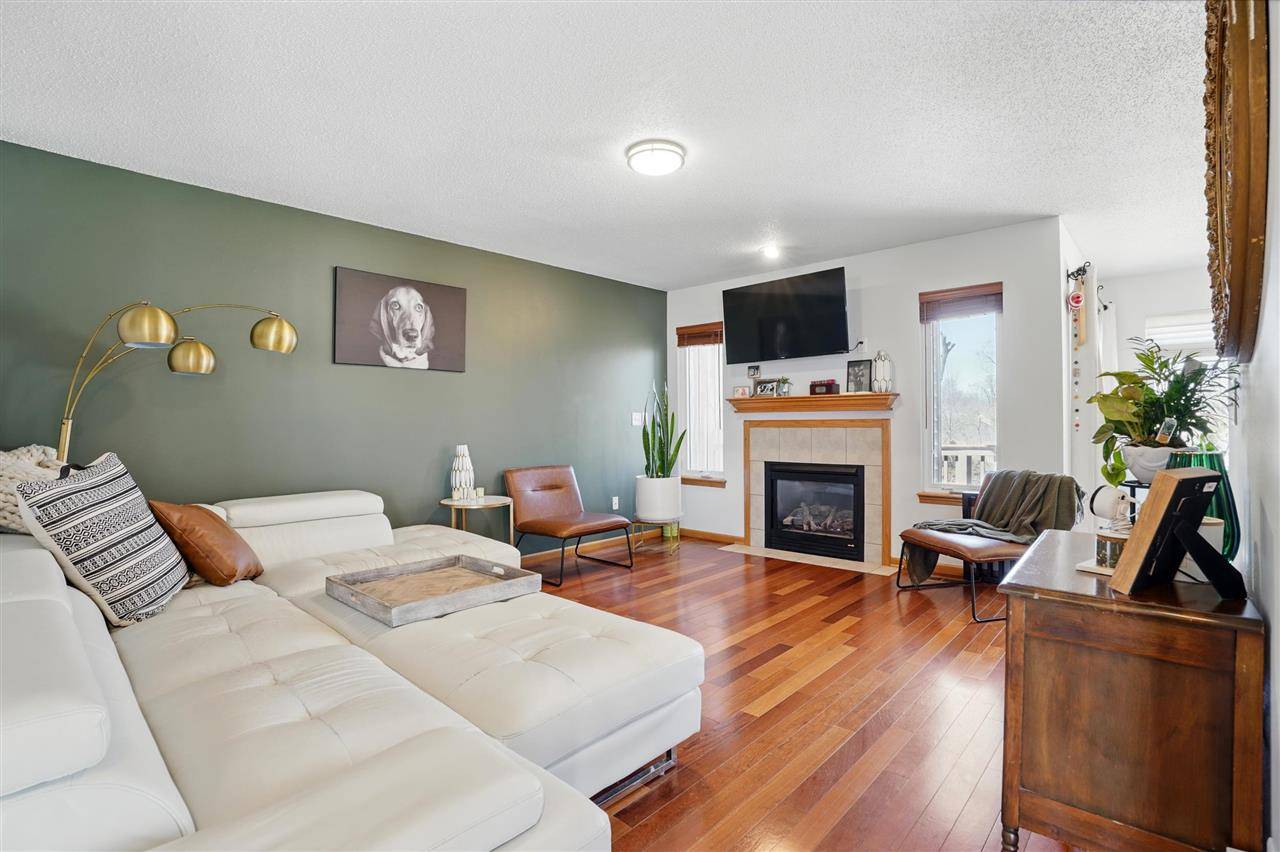$310,000
$310,000
For more information regarding the value of a property, please contact us for a free consultation.
3 Beds
4 Baths
2,123 SqFt
SOLD DATE : 06/02/2025
Key Details
Sold Price $310,000
Property Type Condo
Sub Type Condominium
Listing Status Sold
Purchase Type For Sale
Square Footage 2,123 sqft
Price per Sqft $146
Subdivision Stables Condominiums
MLS Listing ID 202502464
Sold Date 06/02/25
Bedrooms 3
Full Baths 3
Half Baths 1
HOA Fees $250/ann
HOA Y/N Yes
Abv Grd Liv Area 1,435
Year Built 2003
Annual Tax Amount $4,692
Tax Year 2023
Lot Dimensions condo
Property Sub-Type Condominium
Property Description
Impeccably maintained end-unit townhome that offers low-maintenance living with an open layout, ample natural light, and stylish finishes throughout. The updated kitchen with new appliances, countertops and backsplash flows seamlessly to a private deck overlooking serene green space. Lovely Brazilian cherry hardwood floors paired with fresh paint make for a modern yet inviting feel. With 3 large bedrooms and 3.5 bathrooms, there's plenty of space for family, guests or a home office. Enjoy the warmth of the gas fireplace and peace of mind that comes with a security system and pet-friendly HOA (with approval) while conveniently situated near bus line, schools and shopping. With all new furnace, A/C, washer, dryer, refrigerator, dishwasher, oven and microwave in 2021 this home checks all the boxes. Every detail has been meticulously cared for and truly is move-in ready.
Location
State IA
County Johnson
Zoning Residential
Direction 12th Ave to 4 way stop on Oakdale Blvd. West on Belmont Dr.
Rooms
Basement Concrete, Finished, Full, Walk Out Access
Interior
Interior Features Bookcases, Cable Available, High Ceilings, Vaulted Ceilings, Family Room, Primary Bath, Breakfast Bar, Kit Dining Rm Comb
Heating Electric, Natural Gas, Forced Air
Cooling Ceiling Fans, Central Air
Flooring Carpet, Wood
Fireplaces Number 1
Fireplaces Type Living Room, Gas, Electric
Appliance Dishwasher, Icemaker Line, Microwave, Range Or Oven, Refrigerator, Dryer, Washer
Laundry Laundry Room, In Basement
Exterior
Exterior Feature Deck, Patio, Front Porch
Parking Features Attached Garage
Community Features Sidewalks, Street Lights, Close To Shopping, Close To School, On Bus Line
Utilities Available City Sewer, City Water, Water Softener Owned
Total Parking Spaces 2
Building
Structure Type Partial Brick,Vinyl,Composit,Frame
New Construction No
Schools
Elementary Schools Van Allen
Middle Schools North Central
High Schools Liberty High School
Others
HOA Fee Include Building Liability Insurance,Exterior Maintenance,Maintenance Grounds,Management,Reserve Fund
Tax ID 0730443009
Acceptable Financing Cash, Conventional
Listing Terms Cash, Conventional
Special Listing Condition Standard
Read Less Info
Want to know what your home might be worth? Contact us for a FREE valuation!

Our team is ready to help you sell your home for the highest possible price ASAP
Bought with NONMEMBER
"My job is to find and attract mastery-based agents to the office, protect the culture, and make sure everyone is happy! "






