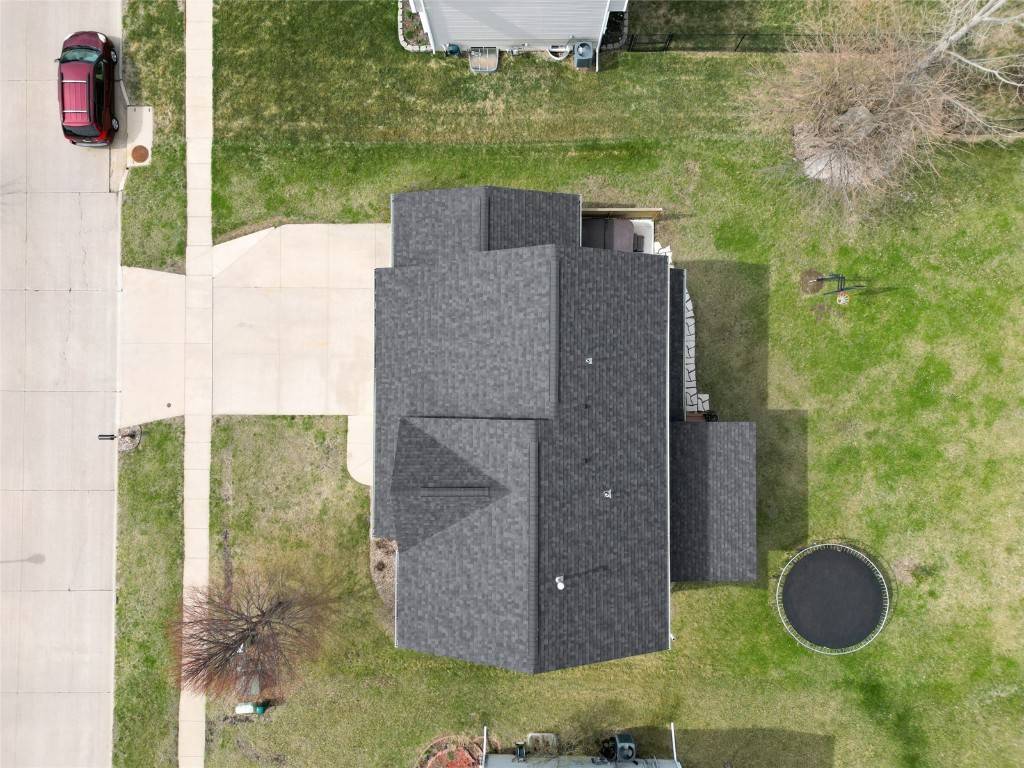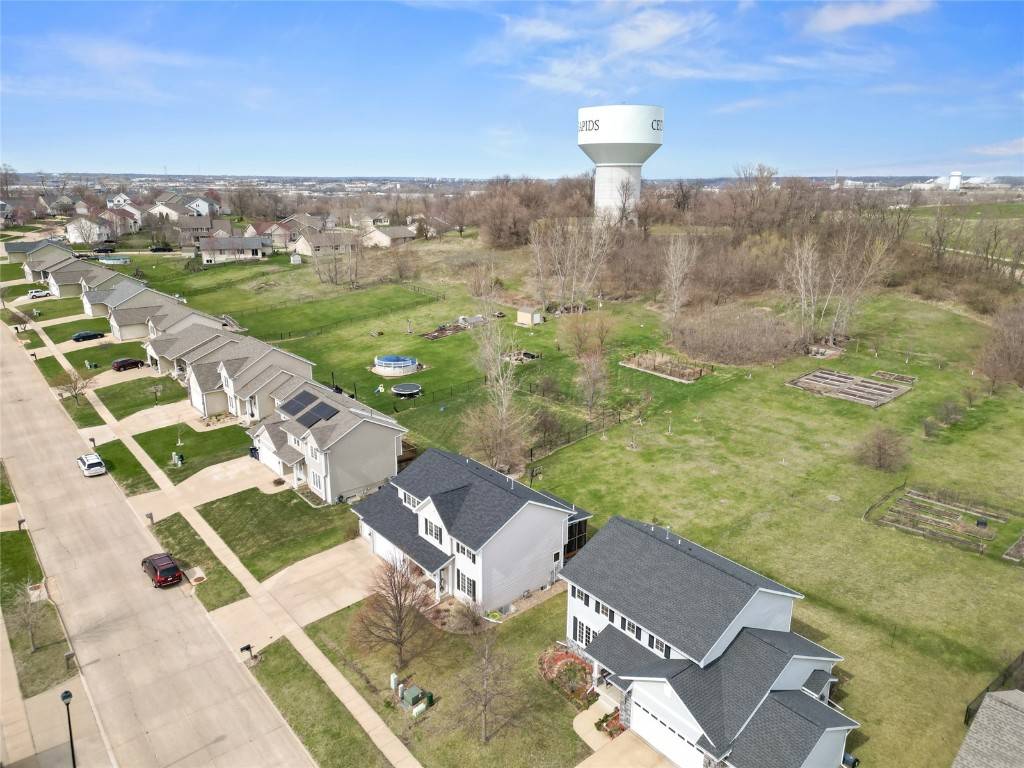$376,050
$369,000
1.9%For more information regarding the value of a property, please contact us for a free consultation.
4 Beds
4 Baths
2,903 SqFt
SOLD DATE : 06/02/2025
Key Details
Sold Price $376,050
Property Type Single Family Home
Sub Type Single Family Residence
Listing Status Sold
Purchase Type For Sale
Square Footage 2,903 sqft
Price per Sqft $129
MLS Listing ID 2502340
Sold Date 06/02/25
Style Two Story
Bedrooms 4
Full Baths 3
Half Baths 1
HOA Y/N No
Abv Grd Liv Area 2,075
Total Fin. Sqft 2903
Year Built 2006
Annual Tax Amount $5,608
Lot Size 0.784 Acres
Acres 0.784
Property Sub-Type Single Family Residence
Property Description
Come see this move in ready home in the College Community School District! The main floor boasts beautiful hickory floors and a clean, bright remodeled kitchen with quartz countertops. Step outside to a large screened in porch and a huge backyard with a paved firepit patio, just perfect for outdoor entertaining. The expansive garden plots and fruit trees (7 peach, 2 pear, 2 cherry, 2 apple) are a gardener's dream. Upstairs you'll find 4 bedrooms and laundry, including a private primary suite with a massive closet. The finished basement includes a family room, bonus space, and non-conforming bathroom. With a 3 car garage, south facing driveway, and easy access to I380 and HW30, this home makes the commute a breeze. Excellently maintained and ready for new owners, set up a showing today!
Location
State IA
County Linn
Area Sw Quadrant
Rooms
Basement Full
Interior
Interior Features Breakfast Bar, Kitchen/Dining Combo, Upper Level Primary
Heating Forced Air
Cooling Central Air
Fireplaces Type Gas
Fireplace Yes
Laundry Upper Level
Exterior
Parking Features Garage
Garage Spaces 3.0
Water Access Desc Public
Garage Yes
Building
Entry Level Two
Builder Name Jerry's Homes
Sewer Public Sewer
Water Public
Architectural Style Two Story
Level or Stories Two
Structure Type Brick,Frame,Vinyl Siding
New Construction No
Schools
Elementary Schools College Comm
Middle Schools College Comm
High Schools College Comm
Others
Pets Allowed Yes
Tax ID 19164-04005-00000
Acceptable Financing Cash, Conventional, FHA, VA Loan
Listing Terms Cash, Conventional, FHA, VA Loan
Pets Allowed Yes
Read Less Info
Want to know what your home might be worth? Contact us for a FREE valuation!

Our team is ready to help you sell your home for the highest possible price ASAP
Bought with GRAF REAL ESTATE, ERA POWERED
"My job is to find and attract mastery-based agents to the office, protect the culture, and make sure everyone is happy! "






