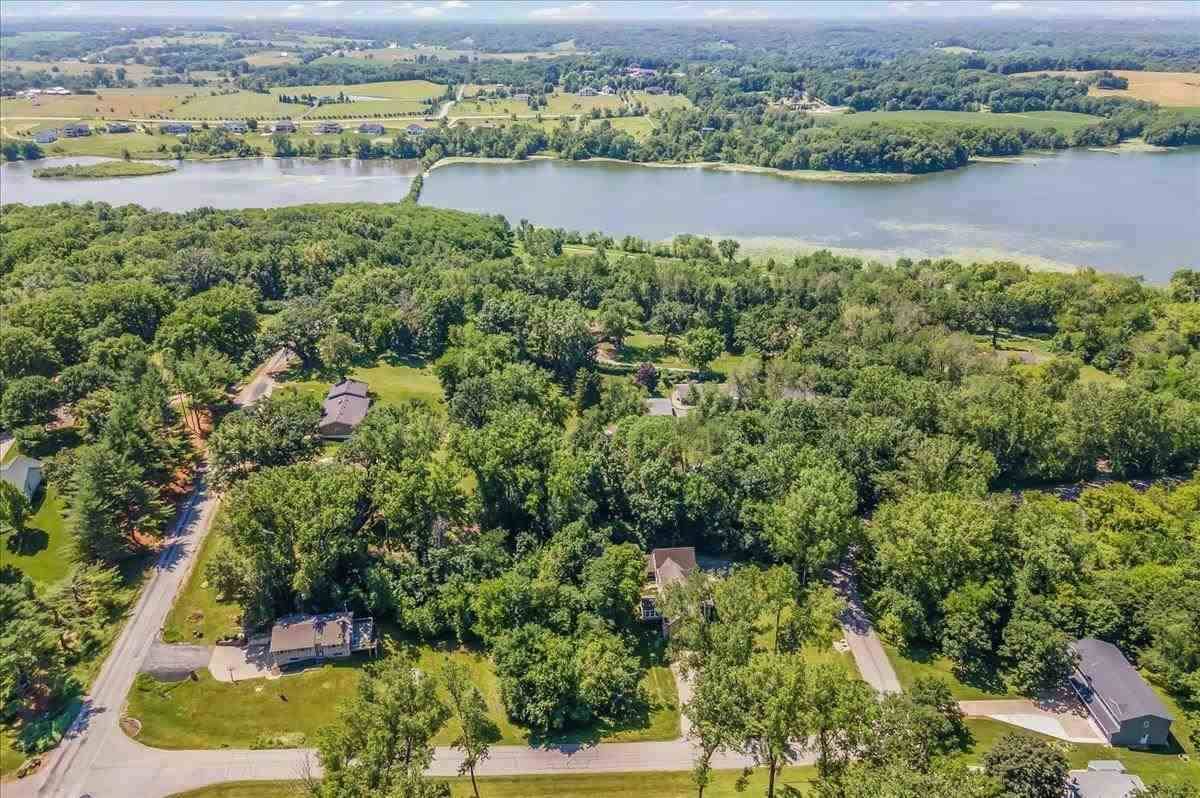$515,000
$525,000
1.9%For more information regarding the value of a property, please contact us for a free consultation.
4 Beds
4 Baths
2,536 SqFt
SOLD DATE : 05/28/2025
Key Details
Sold Price $515,000
Property Type Single Family Home
Sub Type Single Family Residence
Listing Status Sold
Purchase Type For Sale
Square Footage 2,536 sqft
Price per Sqft $203
Subdivision Lake Crest Manor Part 2
MLS Listing ID 202501687
Sold Date 05/28/25
Style Two Stories
Bedrooms 4
Full Baths 2
Half Baths 2
HOA Fees $138/ann
HOA Y/N Yes
Abv Grd Liv Area 2,536
Year Built 1995
Annual Tax Amount $6,304
Tax Year 2023
Lot Size 0.840 Acres
Acres 0.84
Lot Dimensions 182X200
Property Sub-Type Single Family Residence
Property Description
Nestled on almost an acre of wooded land, this beautifully maintained 4 bed/4 bath home awaits its new owners. Only a few minutes' walk from the lake shore, this home is a nature lovers retreat. The main level features open living room/dining area with beautiful hardwood floors. Large kitchen with tons of cabinetry, pantry, new LVP, and quartz counters. Bonus area off kitchen could serve as an addition dining room/breakfast nook/office. Primary suite is located on the main level and boasts spacious private bath and walk-in closet. Down the hall you will find the main floor laundry room and an addition half bath. Upstairs are two additional large bedrooms with a shared full bath. Spacious loft over garage serves as the 4th bedroom but could easily be an office, playroom, or workout space. Enjoy the changing seasons from the inviting 3-seasons room, the large front porch, recently redone in composite, or even your hot tub under the covered porch. The unfinished basement with half bath holds endless possibilities. Keep it as a shop space or finish it as an extra living area. Current under garage could be finished to a 5th bedroom with an en-suite bath. The home has an additional heated 2 car attached garage, and an extra 24x36 workshop/garage in back, with double overhead doors that is perfect for all your boats, ATV's, or toys.
Location
State IA
County Johnson
Zoning Residential
Direction Hwy 382 to Polk Ave, Right on Pleasant Drive, Left on Crest View. House is on left.
Rooms
Basement Full, Walk Out Access, Unfinished
Interior
Interior Features Other, Primary On Main Level, Recreation Room, Solarium, Primary Bath, Breakfast Bar, Pantry, Kit Dining Rm Comb
Heating Electric, Natural Gas, Forced Air
Cooling Ceiling Fans, Central Air, Dual
Flooring Carpet, Wood, LVP
Fireplaces Type None
Appliance Dishwasher, Microwave, Range Or Oven, Refrigerator, Dryer, Washer
Laundry Laundry Room, Main Level
Exterior
Exterior Feature Deck, Hot Tub, Front Porch, Workshop
Parking Features Attached Garage, Detached Carport, Heated Garage
Community Features Lake
Utilities Available Shared Well, Shared Septic
Total Parking Spaces 4
Building
Lot Description Half To One Acre, Back Yard, Wooded
Structure Type Vinyl,Composit,Frame
New Construction No
Schools
Elementary Schools Solon
Middle Schools Solon
High Schools Solon
Others
HOA Fee Include Trash,Sewer,Street Maintenance,Water
Tax ID 0222284001
Acceptable Financing Cash, Conventional
Listing Terms Cash, Conventional
Special Listing Condition Standard
Read Less Info
Want to know what your home might be worth? Contact us for a FREE valuation!

Our team is ready to help you sell your home for the highest possible price ASAP
Bought with Lepic-Kroeger, REALTORS
"My job is to find and attract mastery-based agents to the office, protect the culture, and make sure everyone is happy! "






