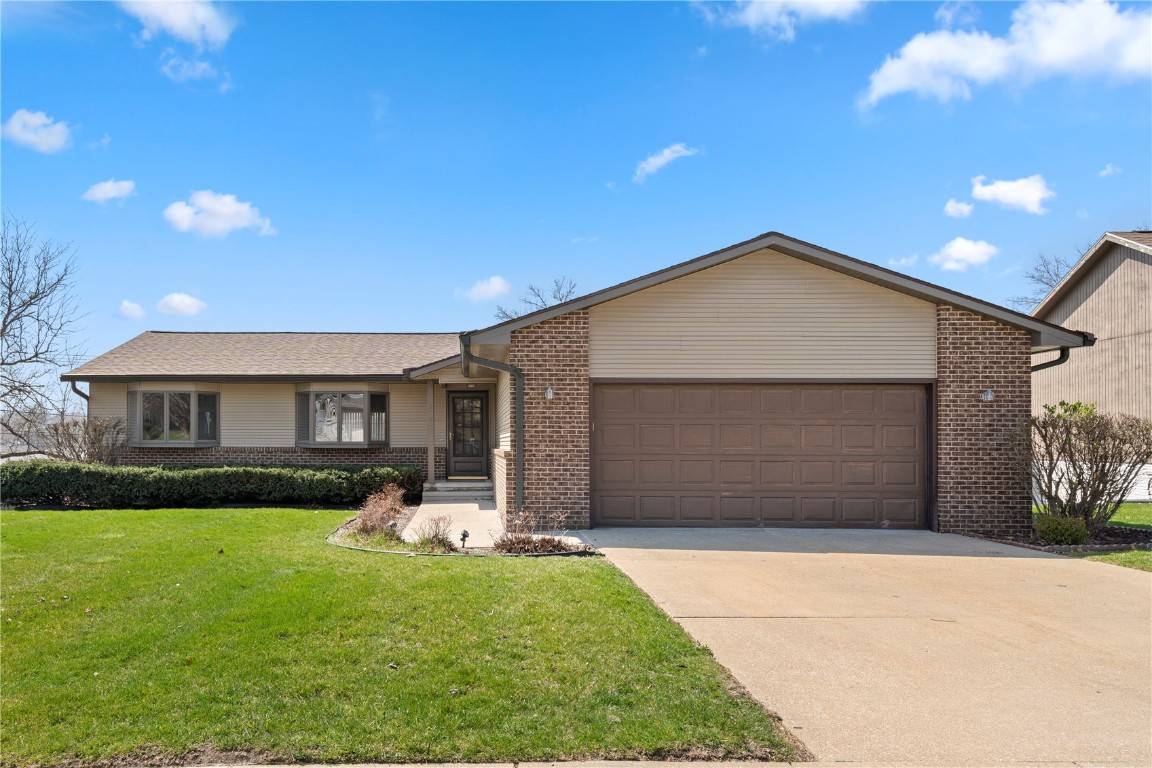$289,000
$289,000
For more information regarding the value of a property, please contact us for a free consultation.
4 Beds
3 Baths
3,109 SqFt
SOLD DATE : 05/16/2025
Key Details
Sold Price $289,000
Property Type Single Family Home
Sub Type Single Family Residence
Listing Status Sold
Purchase Type For Sale
Square Footage 3,109 sqft
Price per Sqft $92
MLS Listing ID 2502580
Sold Date 05/16/25
Style Ranch
Bedrooms 4
Full Baths 3
HOA Y/N No
Abv Grd Liv Area 1,912
Total Fin. Sqft 3109
Year Built 1989
Annual Tax Amount $5,093
Lot Size 0.282 Acres
Acres 0.282
Property Sub-Type Single Family Residence
Property Description
Check out this well-built, ranch style home with over 3,000 sf of living space! Plenty of room for a big table to gather for meals or enjoy puzzles and games, as well as a comfortable conversation space around the fireplace. The great room is open to the kitchen, with tons of cabinets, counterspace and a desk area for meal planning or homework. Plenty of room for multiple cooks! There's a formal dining room that could also be used as an office, toy room, music room or whatever meets your needs. Step out the slider door to the expansive deck for outdoor entertaining. The primary bedroom easily accommodates a king-sized bed and also has access to the deck, 3 double-door closets and a full bath. The laundry area is conveniently located by the 2 additional bedrooms and main bathroom. Walk-out lower level has additional space to add all the favorite game tables, flat-screen tv and fitness equipment! Screened porch keeps you dry and bug free while you enjoy the outdoors. There's another bedroom and bathroom downstairs. Metal shelving will keep the big storage space well-organized. Just one-step inside from the attached 2-car garage. Newer storage shed for garden tools and lawn toys. Close to local dining, groceries, shopping and quick trip to downtown.
Location
State IA
County Linn
Area Nw Quadrant
Rooms
Other Rooms Shed(s)
Basement Full, Concrete, Walk-Out Access
Interior
Interior Features Breakfast Bar, Dining Area, Separate/Formal Dining Room, Bath in Primary Bedroom, Main Level Primary, Vaulted Ceiling(s)
Heating Forced Air, Gas
Cooling Central Air
Fireplaces Type Insert, Great Room, Wood Burning
Fireplace Yes
Appliance Dishwasher, Disposal, Gas Water Heater, Microwave, Range, Refrigerator, Range Hood
Laundry Main Level
Exterior
Exterior Feature Fence
Parking Features Attached, Garage, Garage Door Opener
Garage Spaces 2.0
Water Access Desc Public
Porch Deck
Garage Yes
Building
Foundation Poured
Sewer Public Sewer
Water Public
Architectural Style Ranch
Additional Building Shed(s)
Structure Type Brick,Frame,Vinyl Siding
New Construction No
Schools
Elementary Schools Madison
Middle Schools Roosevelt
High Schools Kennedy
Others
Tax ID 141937801000000
Acceptable Financing Cash, Conventional
Listing Terms Cash, Conventional
Read Less Info
Want to know what your home might be worth? Contact us for a FREE valuation!

Our team is ready to help you sell your home for the highest possible price ASAP
Bought with RE/MAX CONCEPTS
"My job is to find and attract mastery-based agents to the office, protect the culture, and make sure everyone is happy! "






