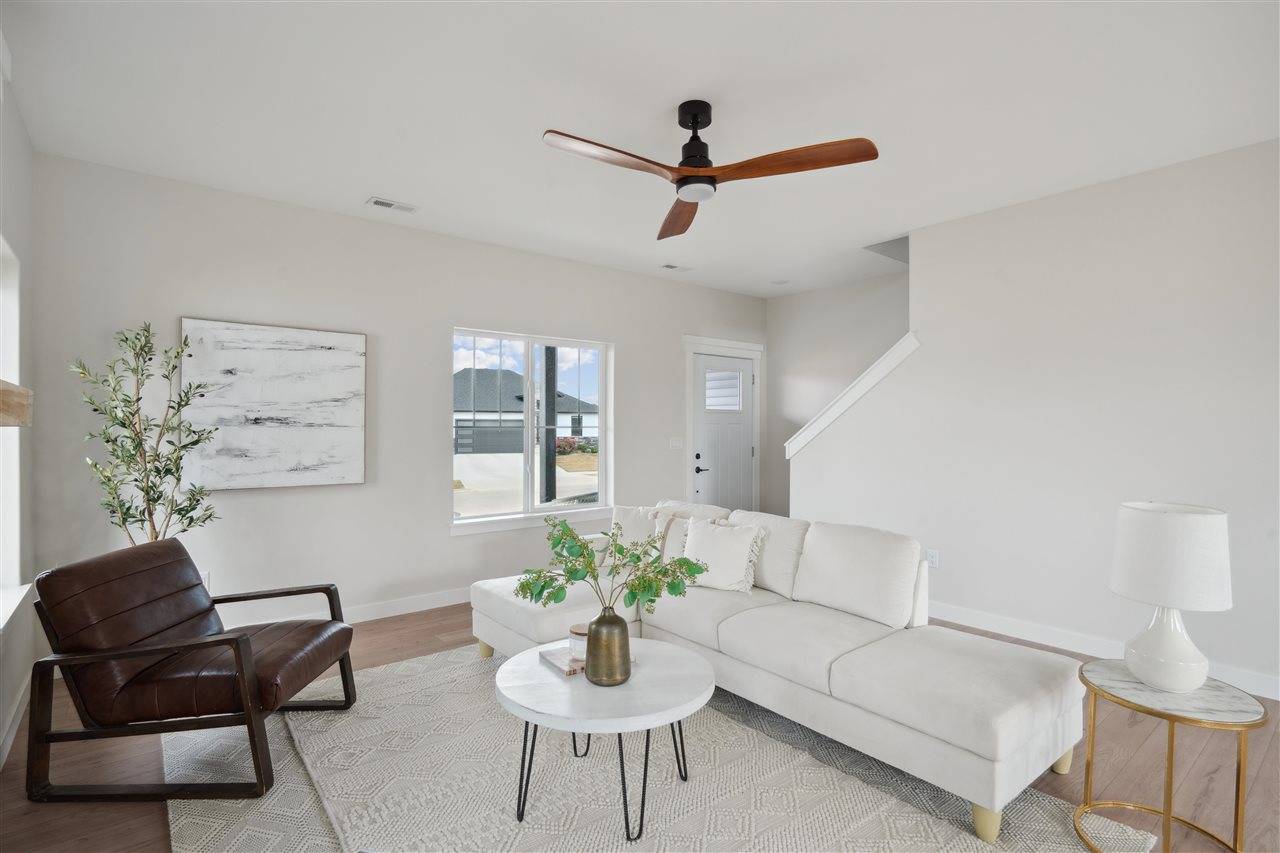$525,000
$525,000
For more information regarding the value of a property, please contact us for a free consultation.
5 Beds
4 Baths
2,615 SqFt
SOLD DATE : 05/09/2025
Key Details
Sold Price $525,000
Property Type Single Family Home
Sub Type Single Family Residence
Listing Status Sold
Purchase Type For Sale
Square Footage 2,615 sqft
Price per Sqft $200
Subdivision Greenbelt Trail Pt 2
MLS Listing ID 202502083
Sold Date 05/09/25
Style Two Stories
Bedrooms 5
Full Baths 3
Half Baths 1
HOA Fees $15/ann
HOA Y/N Yes
Abv Grd Liv Area 1,837
Year Built 2024
Annual Tax Amount $8
Tax Year 2023
Lot Dimensions 95x111x129x132
Property Sub-Type Single Family Residence
Property Description
Discover this stunning new construction 5-bedroom, 3.5-bathroom walk-out two-story home in North Liberty. Step inside to find a main level adorned with wide plank LVP flooring and an abundance of windows that fill the space with natural light. The living room boasts an electric fireplace with a floor-to-ceiling shiplap surround, perfect for cozy gatherings. A sliding door from the dining room leads to a deck that overlooks a lovely corner lot, providing an ideal setting for outdoor relaxation and entertaining. The kitchen offers stylish soft-close, full-extension white cabinetry, luxurious quartz countertops, a chic subway tile backsplash, black stainless steel appliances, including a gas range, and offers a large walk-in pantry with custom shelving. A powder room is thoughtfully located on the main level for guests. Upstairs, you'll find four bedrooms, all featuring trey ceilings, along with a conveniently located laundry room equipped with a utility sink, ample cabinets, and hanging space. The expansive primary bedroom is complete with a walk-in closet and en-suite bathroom featuring dual vanities and a stunning floor-to-ceiling tile shower. The walk-out lower level is equally impressive offering a 5th bedroom, full bathroom, large rec space and stylish bar area that opens up to a lower level patio. Set up your showing today
Location
State IA
County Johnson
Zoning Residential
Direction North Liberty Rd to Osage Ln, left on Berkshire Ln, house on left
Rooms
Basement Sump Pump, Full, Walk Out Access
Interior
Interior Features High Ceilings, Tray Ceilings, Family Room, Primary Bath, Breakfast Bar, Pantry, Kit Dining Rm Comb
Heating Electric, Natural Gas, Forced Air
Cooling Ceiling Fans, Central Air
Flooring Carpet, LVP
Fireplaces Number 1
Fireplaces Type Living Room, Gas
Appliance Dishwasher, Icemaker Line, Microwave, Range Or Oven, Refrigerator
Laundry Laundry Room, Upper Level
Exterior
Exterior Feature Deck, Patio
Parking Features Attached Garage
Community Features Sidewalks, Street Lights, Close To Shopping, Close To School
Utilities Available City Sewer, City Water
Total Parking Spaces 3
Building
Lot Description Sloped
Structure Type Vinyl,Stone Veneer,Frame
New Construction Yes
Schools
Elementary Schools Penn
Middle Schools North Central
High Schools Liberty High School
Others
HOA Fee Include Maintenance Grounds
Tax ID 0717228013
Acceptable Financing Cash, Conventional
Listing Terms Cash, Conventional
Special Listing Condition Standard
Read Less Info
Want to know what your home might be worth? Contact us for a FREE valuation!

Our team is ready to help you sell your home for the highest possible price ASAP
Bought with Iowa Elite Marketing Group
"My job is to find and attract mastery-based agents to the office, protect the culture, and make sure everyone is happy! "






