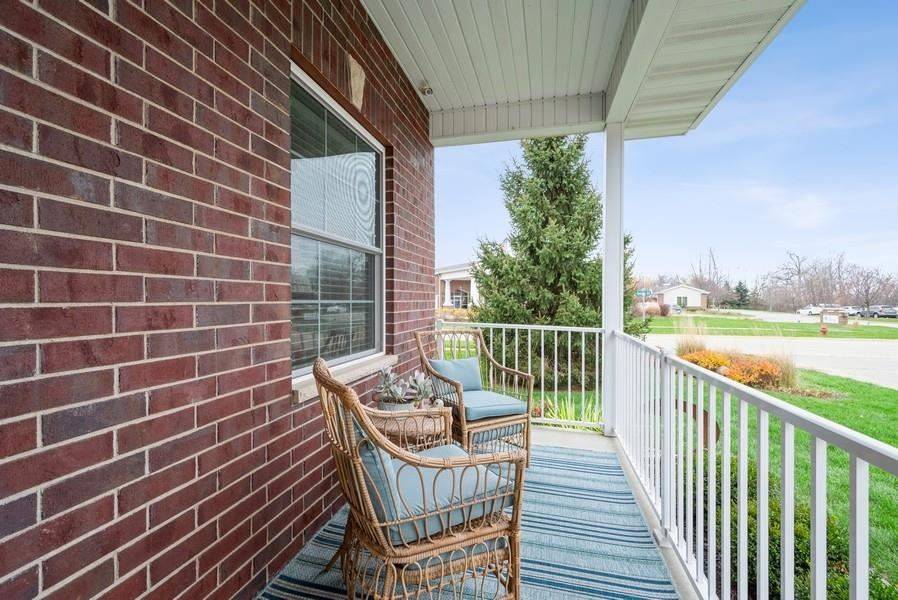$410,000
$405,000
1.2%For more information regarding the value of a property, please contact us for a free consultation.
4 Beds
3 Baths
2,537 SqFt
SOLD DATE : 05/09/2025
Key Details
Sold Price $410,000
Property Type Condo
Sub Type Condominium
Listing Status Sold
Purchase Type For Sale
Square Footage 2,537 sqft
Price per Sqft $161
Subdivision Z & Z Condominiums
MLS Listing ID 202500880
Sold Date 05/09/25
Bedrooms 4
Full Baths 3
HOA Fees $273/ann
HOA Y/N Yes
Abv Grd Liv Area 1,427
Year Built 2013
Annual Tax Amount $6,165
Tax Year 2023
Lot Dimensions Condo
Property Sub-Type Condominium
Property Description
Original owners have gently lived in this delightful 4 bedroom, 3 bath condo. You will love the newly designed gas fireplace face with built-in shelves for books and mementos. Open design with counter seating. First flr MBR with 2 walk-in closets. Don't miss the medicine shelves behind each MBR bath sink mirrors. Great screened porch and grilling deck overlook pond. LL features another full kitchen, 2 BRs, large family room and great storage area. Appliances that stay are: 2 refrigerators, 2 ranges, washer/dryer. Quick possession.
Location
State IA
County Johnson
Zoning Res
Direction Oakdale Blvd to Oakdale Road to Spring Oak Drive.
Rooms
Basement Concrete, Finished, Full, Walk Out Access, Daylight
Interior
Interior Features Bookcases, Cable Available, High Ceilings, Tray Ceilings, Vaulted Ceilings, Family Room, Living Room Dining Room Combo, Primary On Main Level, Primary Bath, Breakfast Bar, Pantry
Heating Natural Gas, Forced Air
Cooling Ceiling Fans, Central Air
Flooring Carpet, Tile, Wood
Fireplaces Number 1
Fireplaces Type Living Room, Gas
Appliance Dishwasher, Icemaker Line, Microwave, Range Or Oven, Refrigerator, Dryer, Washer
Laundry Laundry Room, Lower Level
Exterior
Exterior Feature Deck, Patio, Screen Porch
Parking Features Attached Garage
Community Features Pet Policy, Sidewalks, Street Lights
Utilities Available City Sewer, City Water, Water Softener Owned
Total Parking Spaces 2
Building
Structure Type Partial Brick,Vinyl,Frame
New Construction No
Schools
Elementary Schools Van Allen
Middle Schools North Central
High Schools Liberty High School
Others
HOA Fee Include Building Liability Insurance,Exterior Maintenance,Trash,Maintenance Grounds,Reserve Fund
Tax ID 0730308013
Acceptable Financing Cash, Conventional
Listing Terms Cash, Conventional
Special Listing Condition Standard
Read Less Info
Want to know what your home might be worth? Contact us for a FREE valuation!

Our team is ready to help you sell your home for the highest possible price ASAP
Bought with Urban Acres Real Estate Corridor
"My job is to find and attract mastery-based agents to the office, protect the culture, and make sure everyone is happy! "






