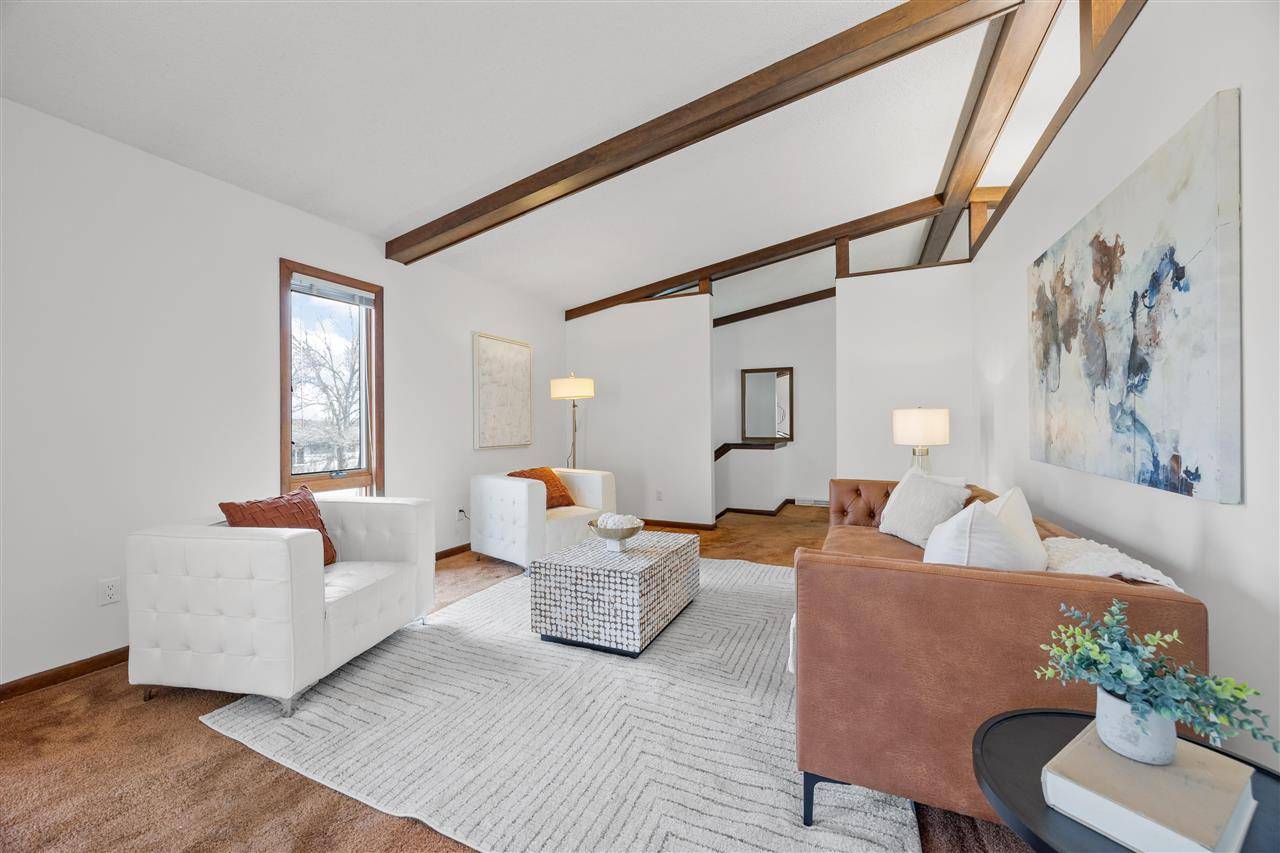$315,507
$295,000
7.0%For more information regarding the value of a property, please contact us for a free consultation.
3 Beds
3 Baths
2,072 SqFt
SOLD DATE : 05/02/2025
Key Details
Sold Price $315,507
Property Type Single Family Home
Sub Type Single Family Residence
Listing Status Sold
Purchase Type For Sale
Square Footage 2,072 sqft
Price per Sqft $152
Subdivision Court Hill Addition
MLS Listing ID 202501890
Sold Date 05/02/25
Bedrooms 3
Full Baths 2
Half Baths 1
HOA Y/N No
Abv Grd Liv Area 1,422
Year Built 1967
Annual Tax Amount $4,737
Tax Year 2023
Lot Size 0.260 Acres
Acres 0.26
Lot Dimensions irregular
Property Sub-Type Single Family Residence
Property Description
As a 1967 National Homebuilder's Association Merit Award winner and a featured home on the 1968 Iowa City Home Tour, this mansard-on-the ground style split foyer with meticulously cared for landscaping and a level back yard draws attention. Inside, the design of the home displays the tension of the era with midcentury modern elements on the main level mixed with a hint of postmodern ornamentation in the original Heatilator fire place and uplit center wall. A primary suite with full bath and 2 addt'l bedrooms with a 2nd full bath bring ease to daily living. The lower level cuts loose with full on eclecticism, playfulness, and irony. The carpet on the ceiling provides sound insulation for music practice, movie viewing, and more. This is a home best experienced in person. Updates include fresh paint on the main, furnace and AC in 2018, roof in 2014, and Anderson sliding door to patio in 2024. Minimal cosmetic updates over the years. Home sold as is.
Location
State IA
County Johnson
Zoning residential
Direction From Muscatine Ave North on Juniper Dr then West on Alpine Ct. Home is on south side of street.
Rooms
Basement Concrete, Finished, Full
Interior
Interior Features Vaulted Ceilings, Recreation Room, Other
Heating Natural Gas, Forced Air
Cooling Central Air
Flooring Carpet, Wood, Vinyl
Fireplaces Number 1
Fireplaces Type Family Room, Factory Built, Wood Burning Stove
Appliance Cook Top Separate, Dishwasher, Wall Oven, Refrigerator, Dryer, Washer
Laundry Laundry Room, In Basement
Exterior
Exterior Feature Patio
Parking Features Attached Garage
Community Features Sidewalks
Utilities Available City Sewer, City Water
Total Parking Spaces 2
Building
Lot Description Less Than Half Acre, Level
Structure Type Wood Shingles,Wood,Frame
New Construction No
Schools
Elementary Schools Lucas
Middle Schools Southeast
High Schools City
Others
HOA Fee Include None
Tax ID 1013162001
Acceptable Financing Cash, Conventional
Listing Terms Cash, Conventional
Special Listing Condition Standard
Read Less Info
Want to know what your home might be worth? Contact us for a FREE valuation!

Our team is ready to help you sell your home for the highest possible price ASAP
Bought with RE/MAX Concepts
"My job is to find and attract mastery-based agents to the office, protect the culture, and make sure everyone is happy! "






