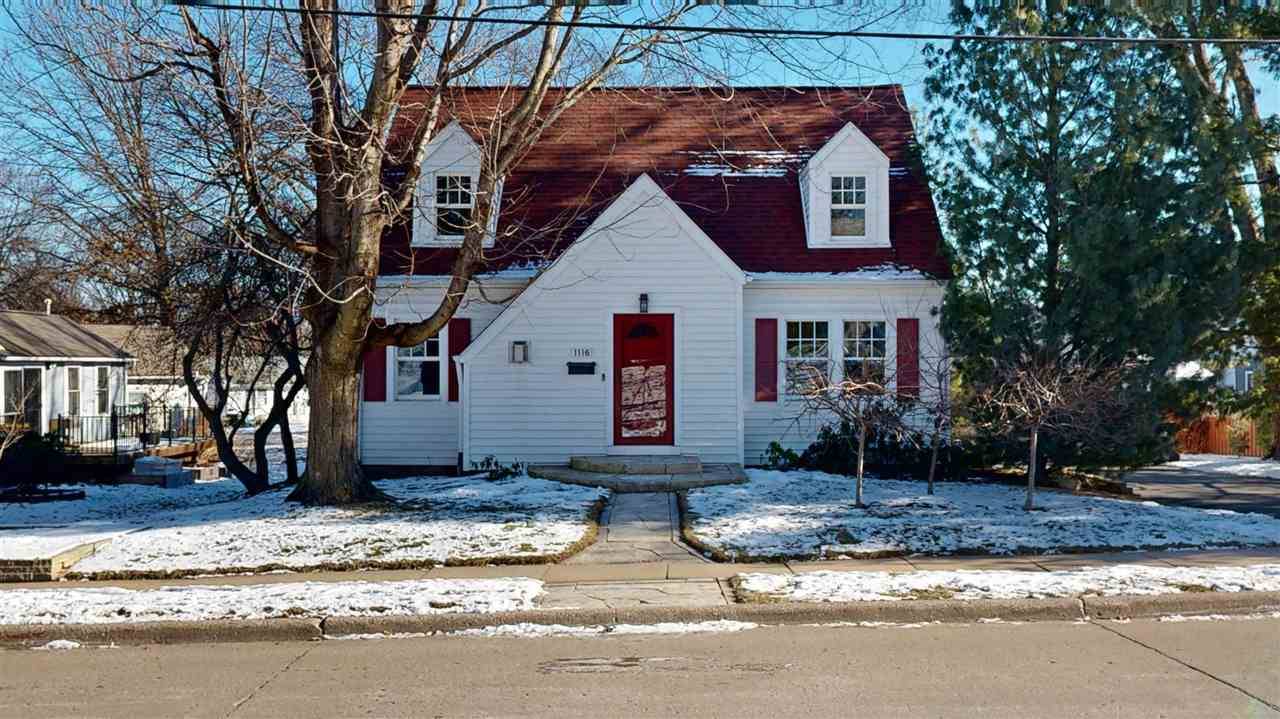$365,000
$370,000
1.4%For more information regarding the value of a property, please contact us for a free consultation.
3 Beds
1 Bath
1,599 SqFt
SOLD DATE : 05/02/2025
Key Details
Sold Price $365,000
Property Type Single Family Home
Sub Type Single Family Residence
Listing Status Sold
Purchase Type For Sale
Square Footage 1,599 sqft
Price per Sqft $228
Subdivision J C Watkins Survey
MLS Listing ID 202500534
Sold Date 05/02/25
Style Two Stories
Bedrooms 3
Full Baths 1
HOA Y/N No
Abv Grd Liv Area 1,599
Year Built 1935
Annual Tax Amount $5,067
Tax Year 2023
Lot Size 0.290 Acres
Acres 0.29
Lot Dimensions 90 x 140
Property Sub-Type Single Family Residence
Property Description
This darling east side cottage truly must be seen to be believed. Lovingly updated and improved over the years, this home is a beauty inside and out. Sitting on a large fenced lot with garden areas and an oversized detached two car garage, this home begins to work its charms on you before you even step in the front door. Once inside, you will appreciate the gleaming hardwood floors throughout. The cozy living room boasts a gas stove fireplace and opens to the spacious dining room. The main floor also offers a sunny office/bedroom, full bath and the gorgeous kitchen with fabulous cherry wood butlers pantry. Upstairs you'll find two more roomy, light-filled bedrooms with extra closet space and sweet window nooks. The unfinished basement is dry with a high ceiling and provides extra storage and workshop/workout space. Outside, relax on the delightful, maintenance-free back porch overlooking the spacious backyard and its fenced garden plot, flower beds, dog kennels and entertaining spaces. Mature evergreens provide visual interest year-round, and little touches like the cedar fence, perennial flower beds and newer limestone walkway to the front door complete the scene. Meticulously maintained with new Furnace and A/C 8/4/2023, roof was done in 2010, installed 220 electric service in about 2007. The full list of improvements is att
Location
State IA
County Johnson
Zoning Residential
Direction From Kirkwood, turn south on Franklin, house is on the left.
Rooms
Basement Block, Full, Unfinished
Interior
Interior Features Bookcases, Cable Available, Dining Room Separate, Living Room Separate, Pantry
Heating Natural Gas, Forced Air
Cooling Central Air
Flooring Tile, Wood, Vinyl
Fireplaces Number 1
Fireplaces Type Living Room, Gas
Window Features Double Pane Windows,Storm Windows
Appliance Dishwasher, Microwave, Range Or Oven, Refrigerator, Dryer, Washer
Laundry In Basement
Exterior
Exterior Feature Fenced Yard, Garden, Patio, Front Porch
Parking Features Detached Carport, Off Street, On Street
Community Features Sidewalks, Street Lights, Close To Shopping, Close To School, On Bus Line
Utilities Available City Sewer, City Water, Water Softener Owned
Total Parking Spaces 2
Building
Lot Description Less Than Half Acre, Level, Back Yard
Structure Type Vinyl,Frame
New Construction No
Schools
Elementary Schools Twain
Middle Schools Southeast
High Schools City
Others
HOA Fee Include None
Tax ID 1014306004
Acceptable Financing Cash, Conventional
Listing Terms Cash, Conventional
Special Listing Condition Standard
Read Less Info
Want to know what your home might be worth? Contact us for a FREE valuation!

Our team is ready to help you sell your home for the highest possible price ASAP
Bought with Lepic-Kroeger, REALTORS
"My job is to find and attract mastery-based agents to the office, protect the culture, and make sure everyone is happy! "






