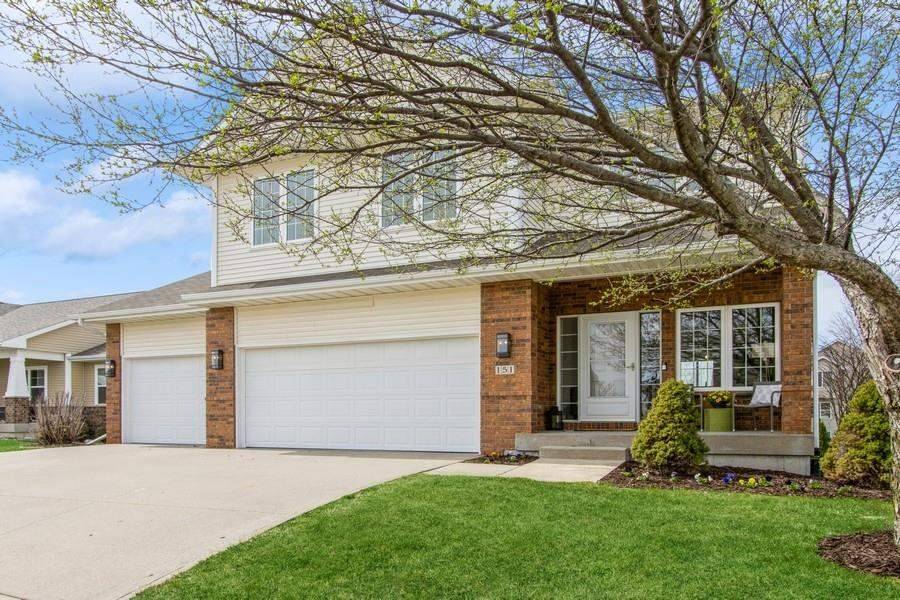$475,000
$475,000
For more information regarding the value of a property, please contact us for a free consultation.
5 Beds
4 Baths
2,622 SqFt
SOLD DATE : 05/02/2025
Key Details
Sold Price $475,000
Property Type Single Family Home
Sub Type Single Family Residence
Listing Status Sold
Purchase Type For Sale
Square Footage 2,622 sqft
Price per Sqft $181
Subdivision Stone Bridge Estates
MLS Listing ID 202502249
Sold Date 05/02/25
Style Two Stories
Bedrooms 5
Full Baths 3
Half Baths 1
HOA Fees $8/ann
HOA Y/N Yes
Abv Grd Liv Area 2,022
Year Built 2006
Annual Tax Amount $6,677
Tax Year 2023
Lot Dimensions 65x119x79x125
Property Sub-Type Single Family Residence
Property Description
Spectacular renovation in this stunning, classic 2-story home, situated in a wonderful east side neighborhood. Well-designed interior with NEW: LVP flooring, carpet, lighting fixtures, interior paint, and completely updated baths. You'll notice carefully chosen details that elevate this home from average to extraordinary. Brand new spacious eat-in kitchen with stainless appliances, quartz counters, tiled backsplash, custom shelving, eat-in dining area and large island with breakfast bar; lovely living room with cozy gas fireplace; convenient main floor laundry with sliding barn door, and 1st floor powder room. Upper level provides 4 spacious bedrooms including expansive, luxurious primary suite; LL with family room, 5th bedroom and additional bath; walk-out to patio and garden area. The screened porch extends the entertaining space with access to the open grilling deck overlooking the fully fenced backyard. Radon mitigation; 3 car garage with extra deep storage and built-in cabinetry with drop zone. Quick access to walking/biking trails and area dog park. This home has it all!
Location
State IA
County Johnson
Zoning Residential
Direction Scott Blvd to east on Court St, left (north) onto Arlington Dr, right on Eversull Ln
Rooms
Basement Finished, Full, Walk Out Access, Daylight
Interior
Interior Features Vaulted Ceilings, Family Room, Living Room Separate, Primary Bath, Breakfast Bar, Island, Pantry
Heating Natural Gas, Forced Air
Cooling Ceiling Fans, Central Air
Flooring Carpet, Tile, LVP
Fireplaces Number 1
Fireplaces Type Living Room, Gas
Appliance Dishwasher, Microwave, Range Or Oven, Refrigerator, Dryer, Washer
Laundry Laundry Room, Lower Level, Main Level
Exterior
Exterior Feature Deck, Fenced Yard, Patio, Screen Porch
Parking Features Attached Garage
Community Features Sidewalks, Street Lights
Utilities Available City Sewer, City Water
Total Parking Spaces 3
Building
Lot Description Less Than Half Acre, Level
Structure Type Vinyl,Brick,Frame
New Construction No
Schools
Elementary Schools Hoover
Middle Schools Southeast
High Schools City
Others
Tax ID 0907439005
Acceptable Financing Cash, Conventional
Listing Terms Cash, Conventional
Special Listing Condition Standard
Read Less Info
Want to know what your home might be worth? Contact us for a FREE valuation!

Our team is ready to help you sell your home for the highest possible price ASAP
Bought with Lepic-Kroeger, REALTORS
"My job is to find and attract mastery-based agents to the office, protect the culture, and make sure everyone is happy! "






