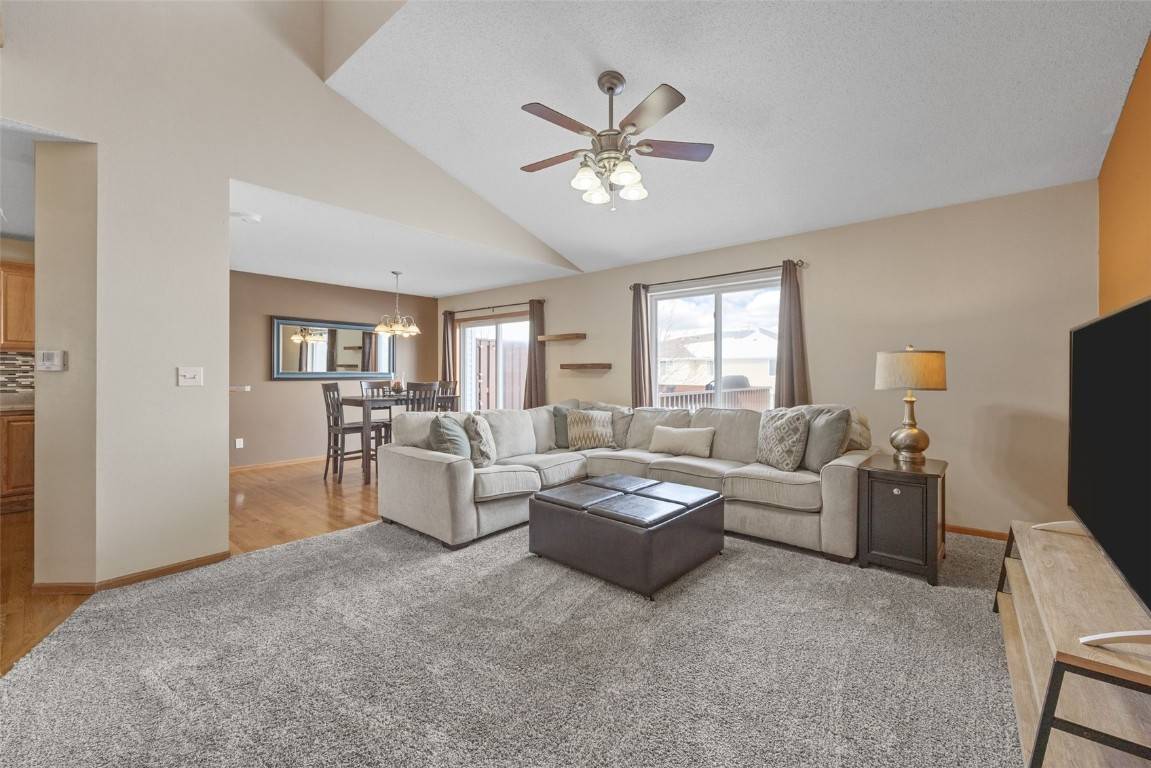$195,000
$199,500
2.3%For more information regarding the value of a property, please contact us for a free consultation.
3 Beds
3 Baths
1,828 SqFt
SOLD DATE : 05/02/2025
Key Details
Sold Price $195,000
Property Type Condo
Sub Type Condominium
Listing Status Sold
Purchase Type For Sale
Square Footage 1,828 sqft
Price per Sqft $106
MLS Listing ID 2501067
Sold Date 05/02/25
Style Two Story
Bedrooms 3
Full Baths 2
Half Baths 1
HOA Fees $190/mo
HOA Y/N Yes
Abv Grd Liv Area 1,428
Total Fin. Sqft 1828
Year Built 2003
Annual Tax Amount $3,429
Property Sub-Type Condominium
Property Description
Welcome to this beautifully maintained condo, offering spacious living with modern updates throughout. The main floor features a large, inviting living room with vaulted ceilings, providing a bright and open atmosphere. The adjacent dining area flows seamlessly into a well-equipped kitchen, complete with a breakfast bar, pantry, and all appliances included—making cooking and entertaining a breeze. Step out onto the nice-sized deck, perfect for relaxing or enjoying your morning coffee. Upstairs, the generous primary bedroom is a true retreat, boasting vaulted ceilings, a walk-in closet, and access to the Jack and Jill bathroom. The second bedroom on this level is equally spacious. Convenience is key with the laundry area, complete with washer and dryer, also located on this floor. The lower level features a cozy family room with a full bath, an additional bedroom, and a walkout to the green space in the backyard. It is ideal for outdoor activities or peaceful relaxation. Plus, there's ample storage throughout, including in the 2-car attached garage. Recent updates include A/C, furnace, carpet, fresh paint in the primary bedroom, updated front entry floor, and a new garage door opener, ensuring comfort and peace of mind. Located in a desirable community with easy access to local amenities and green space, this condo has everything you need to move in and start living. Don't miss out—schedule a tour today!
Location
State IA
County Linn
Area Marion
Rooms
Basement Full, Walk-Out Access
Interior
Interior Features Breakfast Bar, Kitchen/Dining Combo, Bath in Primary Bedroom, Upper Level Primary, Vaulted Ceiling(s)
Heating Forced Air, Gas
Cooling Central Air
Fireplace No
Appliance Dryer, Dishwasher, Disposal, Gas Water Heater, Microwave, Range, Refrigerator, Water Softener Owned, Washer
Laundry Upper Level
Exterior
Parking Features Attached, Garage, Garage Door Opener
Garage Spaces 2.0
Utilities Available Cable Connected
Water Access Desc Public
Porch Deck, Patio
Garage Yes
Building
Lot Description Cul-De-Sac
Entry Level Two
Sewer Public Sewer
Water Public
Architectural Style Two Story
Level or Stories Two
Structure Type Frame,Vinyl Siding
New Construction No
Schools
Elementary Schools Linn Grove
Middle Schools Excelsior
High Schools Linn Mar
Others
Pets Allowed Yes
Tax ID 103210100301038
Acceptable Financing Cash, Conventional
Membership Fee Required 190.0
Listing Terms Cash, Conventional
Pets Allowed Yes
Read Less Info
Want to know what your home might be worth? Contact us for a FREE valuation!

Our team is ready to help you sell your home for the highest possible price ASAP
Bought with Pinnacle Realty LLC
"My job is to find and attract mastery-based agents to the office, protect the culture, and make sure everyone is happy! "






