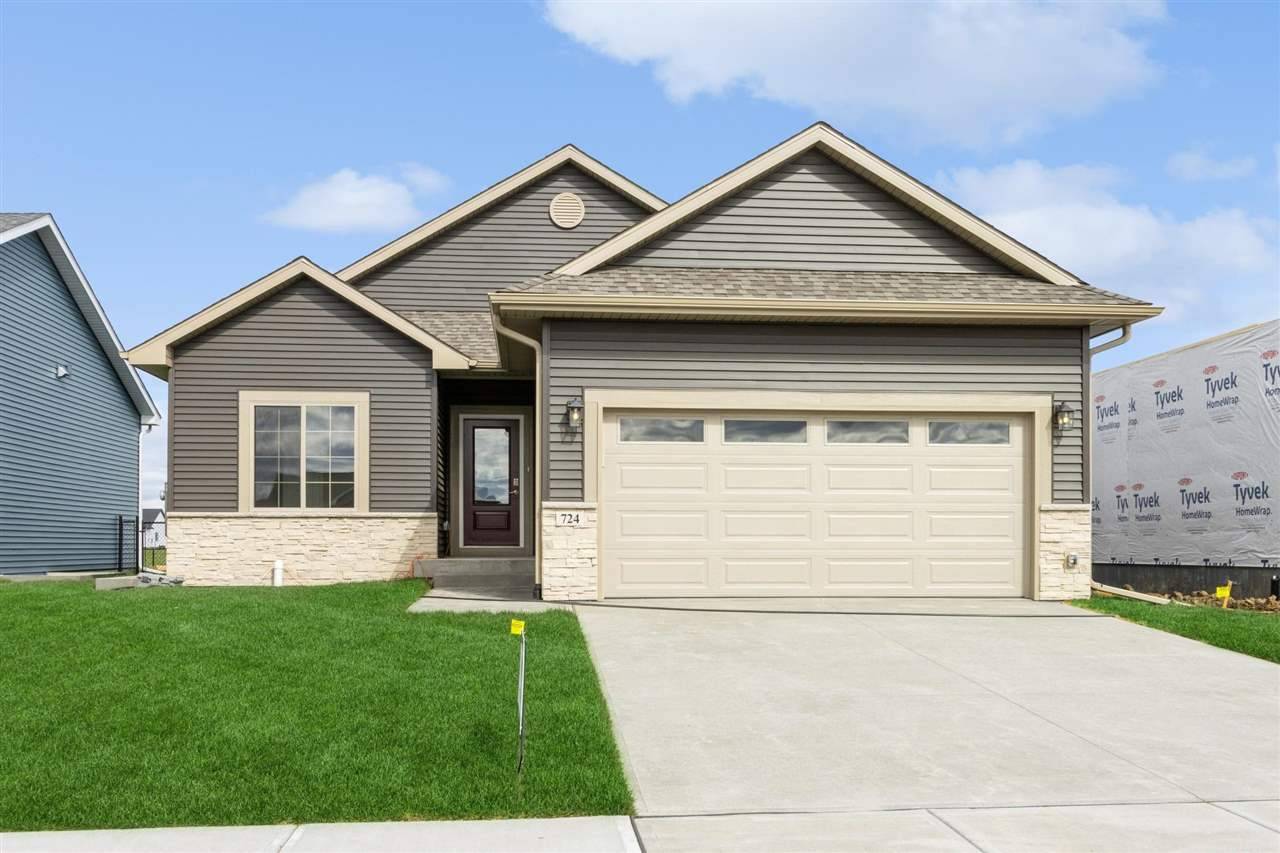$416,900
$416,900
For more information regarding the value of a property, please contact us for a free consultation.
4 Beds
3 Baths
2,300 SqFt
SOLD DATE : 04/10/2025
Key Details
Sold Price $416,900
Property Type Single Family Home
Sub Type Single Family Residence
Listing Status Sold
Purchase Type For Sale
Square Footage 2,300 sqft
Price per Sqft $181
Subdivision The Preserve
MLS Listing ID 202406700
Sold Date 04/10/25
Style One Story
Bedrooms 4
Full Baths 3
HOA Fees $10/ann
HOA Y/N Yes
Abv Grd Liv Area 1,261
Year Built 2025
Annual Tax Amount $6
Tax Year 2023
Lot Size 8,712 Sqft
Acres 0.2
Lot Dimensions IRR
Property Sub-Type Single Family Residence
Property Description
New Watts Group Construction in The Preserve, a newer community in North Liberty. 4 Bedroom, 3 bathroom ranch style home with open floor plan that walks out to covered deck. Primary bedroom has private en-suite on main level. Kitchen features walk-in pantry and gas range. The LL features a family room, 2 bedrooms and an additional bathroom. Two stall garage has rough-in Future car charger. Includes our Smart Home Package. This is the Stirling Plan. ***PHOTOS OF SIMILAR PROPERTY AND MIRROR IMAGE. FLOORPLANS ARE CONCEPT ONLY. ACTUAL BUILD WILL VARY.*** Home is under construction with an estimated completion in mid April, 2025.
Location
State IA
County Johnson
Zoning Residential
Direction From 965 go west on Forevergreen Rd, north on Kansas, and right on Denison Ave, right on Kohl Dr. From Penn St, south on Kansas, left on Denison Ave, right on Kohl Dr.
Rooms
Basement Finished, Full
Interior
Interior Features High Ceilings, Entrance Foyer, Family Room, Great Room, Primary On Main Level, Primary Bath, Breakfast Bar, Island, Pantry
Heating Electric, Natural Gas, Forced Air
Cooling Central Air
Flooring Carpet, LVP
Fireplaces Number 1
Fireplaces Type Family Room, Factory Built, Electric
Appliance Dishwasher, Microwave, Range Or Oven, Refrigerator
Laundry Laundry Room, Main Level
Exterior
Exterior Feature Deck
Parking Features Attached Garage
Community Features Sidewalks, Street Lights, Other
Utilities Available City Sewer, City Water
Total Parking Spaces 2
Building
Lot Description Less Than Half Acre
Structure Type Vinyl,Partial Stone,Frame
New Construction Yes
Schools
Elementary Schools Cca North Bend
Middle Schools Clear Creek
High Schools Clear Creek
Others
HOA Fee Include Other
Tax ID 0614312009
Acceptable Financing Cash, Conventional
Listing Terms Cash, Conventional
Special Listing Condition Standard
Read Less Info
Want to know what your home might be worth? Contact us for a FREE valuation!

Our team is ready to help you sell your home for the highest possible price ASAP
Bought with Lepic-Kroeger, REALTORS
"My job is to find and attract mastery-based agents to the office, protect the culture, and make sure everyone is happy! "






