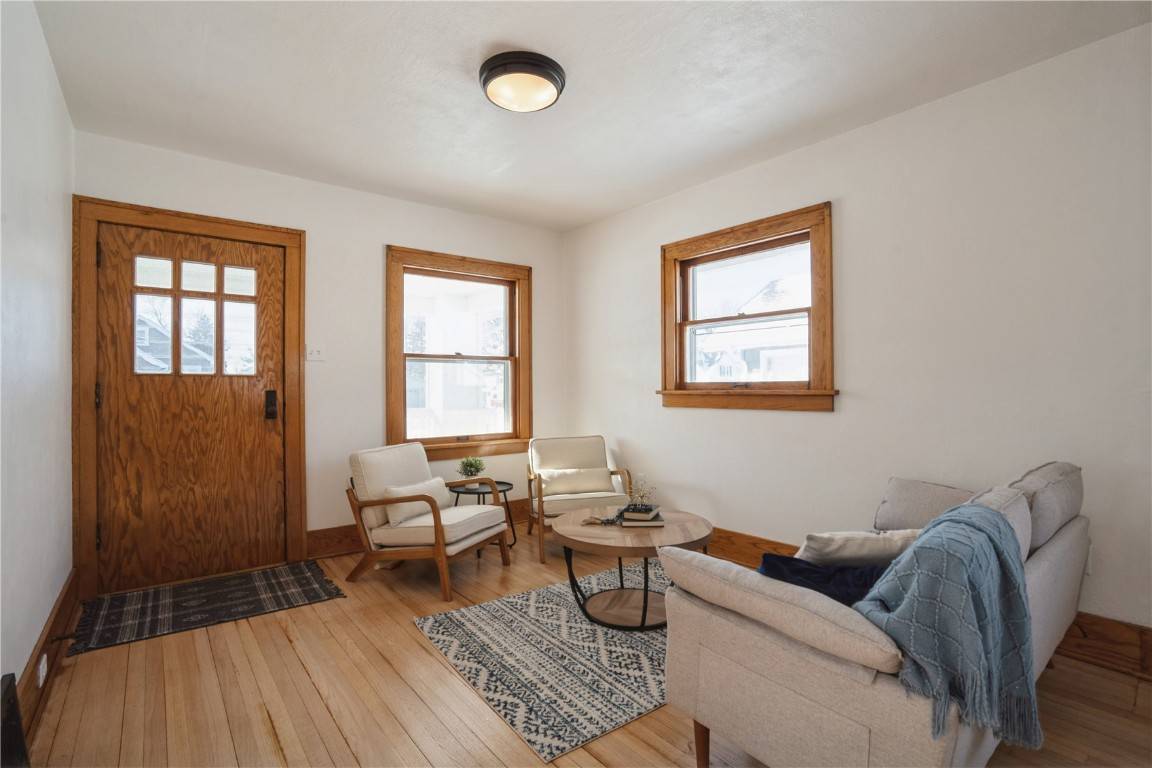$157,000
$160,000
1.9%For more information regarding the value of a property, please contact us for a free consultation.
2 Beds
2 Baths
728 SqFt
SOLD DATE : 03/14/2025
Key Details
Sold Price $157,000
Property Type Single Family Home
Sub Type Single Family Residence
Listing Status Sold
Purchase Type For Sale
Square Footage 728 sqft
Price per Sqft $215
MLS Listing ID 2500527
Sold Date 03/14/25
Style One and One Half Story,Ranch
Bedrooms 2
Full Baths 1
Half Baths 1
HOA Y/N No
Abv Grd Liv Area 728
Total Fin. Sqft 728
Year Built 1923
Annual Tax Amount $1,753
Lot Size 7,405 Sqft
Acres 0.17
Property Sub-Type Single Family Residence
Property Description
This charming, fully renovated home is a true gem, blending modern updates with timeless appeal. From the moment you arrive, the fresh new siding gives the exterior a crisp, polished look, setting the tone for what awaits inside. Step through the door to discover gleaming hardwood floors that flow seamlessly throughout, exuding warmth and character. The heart of the home, the kitchen, has been completely reimagined with sleek, brand-new cabinets, contemporary appliances, and a thoughtful layout perfect for culinary adventures. Central air has been added and the furnace is brand new too! The updated plumbing lines and electrical service ensure peace of mind, while the upgraded wiring supports all your modern needs. The basement features a non-conforming 3rd bedroom and an updated bathroom. Outside, the large backyard offers endless possibilities for relaxation and entertainment. A newly poured concrete patio serves as the perfect spot for outdoor dining, hosting gatherings, or simply enjoying a quiet moment under the open sky. Qualifies for the Neighborhood Finance Authority program. This home is a rare find, offering a harmonious blend of stylish updates and functional enhancements, making it an ideal space to create cherished memories.
Location
State IA
County Linn
Area Ne Quadrant
Rooms
Basement Full
Interior
Interior Features Bath in Primary Bedroom, Main Level Primary
Heating Forced Air, Gas
Cooling Central Air
Fireplace No
Appliance Dishwasher, Gas Water Heater, Microwave, Range, Refrigerator
Exterior
Parking Features Detached, Garage
Garage Spaces 1.0
Water Access Desc Public
Porch Patio
Garage Yes
Building
Entry Level One and One Half
Sewer Public Sewer
Water Public
Architectural Style One and One Half Story, Ranch
Level or Stories One and One Half
Structure Type Frame,Vinyl Siding
New Construction No
Schools
Elementary Schools Kenwood
Middle Schools Franklin
High Schools Washington
Others
Pets Allowed Yes
Tax ID 14104-01021-00000
Acceptable Financing Cash, Conventional
Listing Terms Cash, Conventional
Pets Allowed Yes
Read Less Info
Want to know what your home might be worth? Contact us for a FREE valuation!

Our team is ready to help you sell your home for the highest possible price ASAP
Bought with SKOGMAN REALTY
"My job is to find and attract mastery-based agents to the office, protect the culture, and make sure everyone is happy! "






