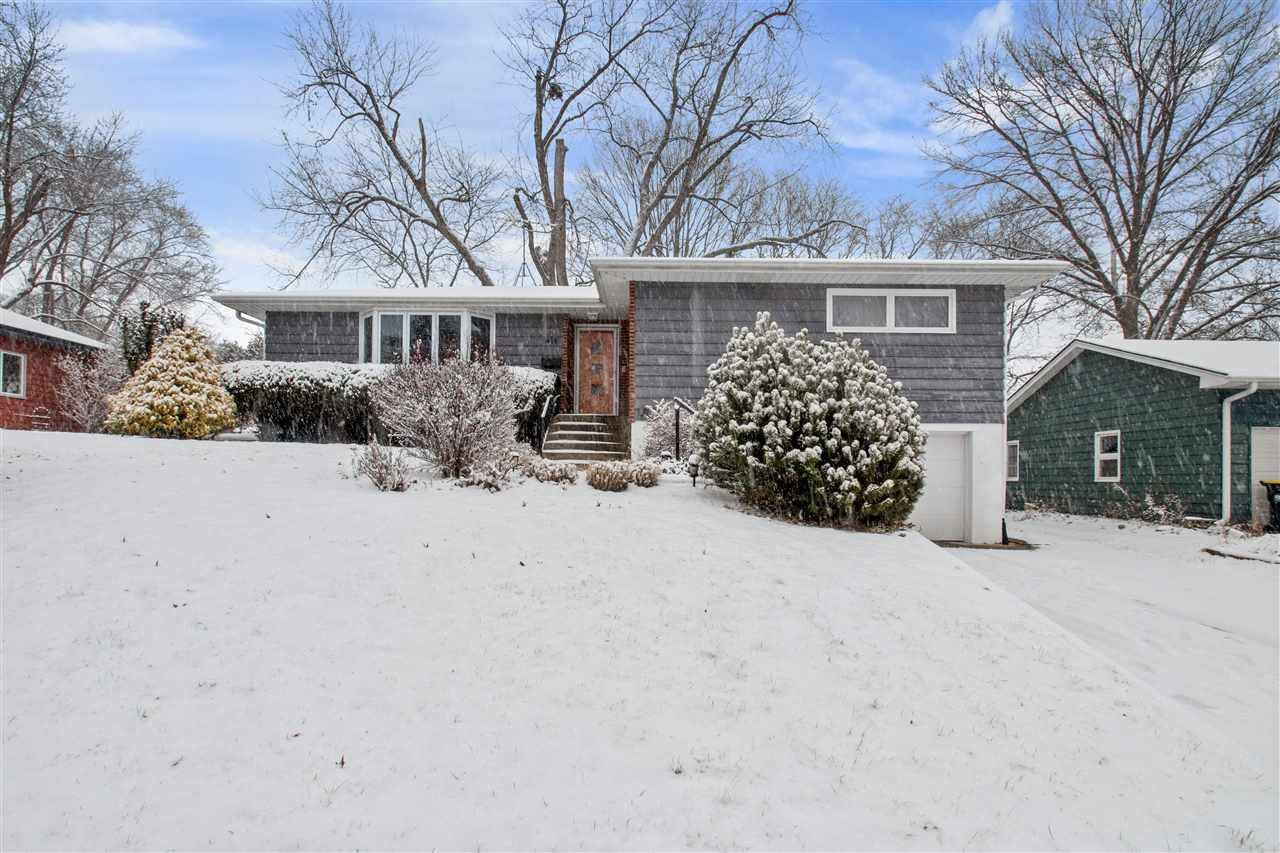$265,000
$279,000
5.0%For more information regarding the value of a property, please contact us for a free consultation.
3 Beds
2 Baths
2,210 SqFt
SOLD DATE : 03/07/2025
Key Details
Sold Price $265,000
Property Type Single Family Home
Sub Type Single Family Residence
Listing Status Sold
Purchase Type For Sale
Square Footage 2,210 sqft
Price per Sqft $119
Subdivision Court Hill Addition
MLS Listing ID 202500086
Sold Date 03/07/25
Style Side Split
Bedrooms 3
Full Baths 2
HOA Y/N No
Abv Grd Liv Area 1,310
Year Built 1958
Annual Tax Amount $4,848
Tax Year 2023
Lot Size 9,147 Sqft
Acres 0.21
Lot Dimensions 75 x 125
Property Sub-Type Single Family Residence
Property Description
Spacious 3-bedroom, 2-bath home with 2,210 sq ft of living space and beautiful hardwood floors throughout the hallway and bedrooms. The spacious layout includes a cozy living room, a kitchen with brand-new oven and refrigerator(2024), new stove top and exhaust fan in 2020. The full basement has the potential to be a second living space, complete with a kitchen—just add a refrigerator! Basement would also be a great in-law suite. Recent updates include a new roof (2020), new electrical panel (2023), new water heater(2024). This well-maintained home is ready for your personal touch and is a must-see!
Location
State IA
County Johnson
Zoning residential
Direction Court St east of 1st Ave, south on Crestview Ave.
Rooms
Basement Finished, Full, Walk Out Access
Interior
Interior Features Bookcases, Cable Available, Entrance Foyer, Living Room Separate, Primary On Main Level, Kit Dining Rm Comb
Heating Natural Gas, Forced Air
Cooling Central Air
Flooring Carpet, Tile, Wood
Fireplaces Type None
Appliance Cook Top Separate, Microwave, Wall Oven, Refrigerator, Dryer, Washer
Laundry In Basement
Exterior
Exterior Feature Patio, Shed
Parking Features Attached Garage
Community Features Sidewalks, Street Lights, Close To Shopping, Close To School
Utilities Available City Sewer, City Water
Total Parking Spaces 1
Building
Lot Description Less Than Half Acre
Structure Type Wood,Composit,Frame
New Construction No
Schools
Elementary Schools Lemme
Middle Schools Southeast
High Schools City
Others
HOA Fee Include None
Tax ID 1013226007
Acceptable Financing Cash, Conventional
Listing Terms Cash, Conventional
Special Listing Condition Standard
Read Less Info
Want to know what your home might be worth? Contact us for a FREE valuation!

Our team is ready to help you sell your home for the highest possible price ASAP
Bought with Skogman Realty Co.
"My job is to find and attract mastery-based agents to the office, protect the culture, and make sure everyone is happy! "






