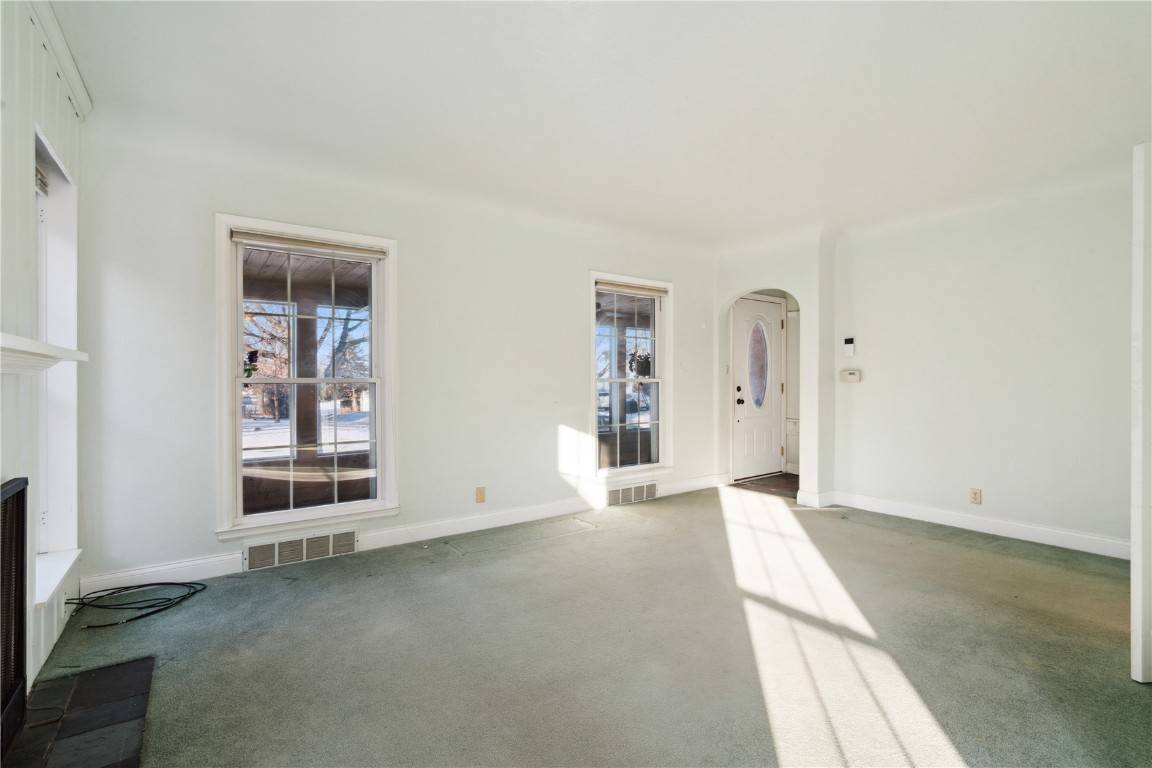$175,000
$175,000
For more information regarding the value of a property, please contact us for a free consultation.
3 Beds
2 Baths
1,384 SqFt
SOLD DATE : 02/28/2025
Key Details
Sold Price $175,000
Property Type Single Family Home
Sub Type Single Family Residence
Listing Status Sold
Purchase Type For Sale
Square Footage 1,384 sqft
Price per Sqft $126
MLS Listing ID 2500334
Sold Date 02/28/25
Style Two Story
Bedrooms 3
Full Baths 2
HOA Y/N No
Abv Grd Liv Area 1,087
Total Fin. Sqft 1384
Year Built 1939
Annual Tax Amount $3,204
Lot Size 6,969 Sqft
Acres 0.16
Property Sub-Type Single Family Residence
Property Description
Accepted Offer*Will show for back up offers. Welcome to this adorable two-story home on a quiet street on the NE side and close to Mt Mercy, I-380, and other amenities. You enter into a three-season porch on the front that is great for enjoying your visits from family and friends. The living room has a quaint wood-burning fireplace that gives it a cozy feel. The kitchen has white cabinets and newer stainless steel appliances, and the dining room has plenty of room for a nice-sized table for family meals. Moving to the second level, you have two spare bedrooms, one with built-ins and a nice-sized primary bedroom. There is also a nice full bathroom. The basement has the potential for updating the recreation room and the bathroom. There is also an attached one-stall garage, patio, flat yard, and storage shed. In addition, the roof was replaced after Derecho. A home warranty is included. Property being sold As-Is. This is a great home that is waiting for its new owner. Come check it out today!
Location
State IA
County Linn
Area Ne Quadrant
Rooms
Other Rooms Shed(s)
Basement Full
Interior
Interior Features Dining Area, Separate/Formal Dining Room, Eat-in Kitchen, Upper Level Primary
Heating Forced Air, Gas
Cooling Central Air
Fireplaces Type Insert, Wood Burning
Fireplace Yes
Appliance Dryer, Dishwasher, Disposal, Gas Water Heater, Range, Refrigerator, Range Hood, Washer
Exterior
Exterior Feature Fence
Parking Features Garage, Garage Door Opener
Garage Spaces 1.0
Water Access Desc Public
Porch Patio
Garage Yes
Building
Entry Level Two
Foundation Block
Sewer Public Sewer
Water Public
Architectural Style Two Story
Level or Stories Two
Additional Building Shed(s)
Structure Type Frame,Vinyl Siding
New Construction No
Schools
Elementary Schools Trailside
Middle Schools Franklin
High Schools Washington
Others
Pets Allowed Yes
Tax ID 141522801900000
Acceptable Financing Cash, Conventional
Listing Terms Cash, Conventional
Pets Allowed Yes
Read Less Info
Want to know what your home might be worth? Contact us for a FREE valuation!

Our team is ready to help you sell your home for the highest possible price ASAP
Bought with Pinnacle Realty LLC
"My job is to find and attract mastery-based agents to the office, protect the culture, and make sure everyone is happy! "






