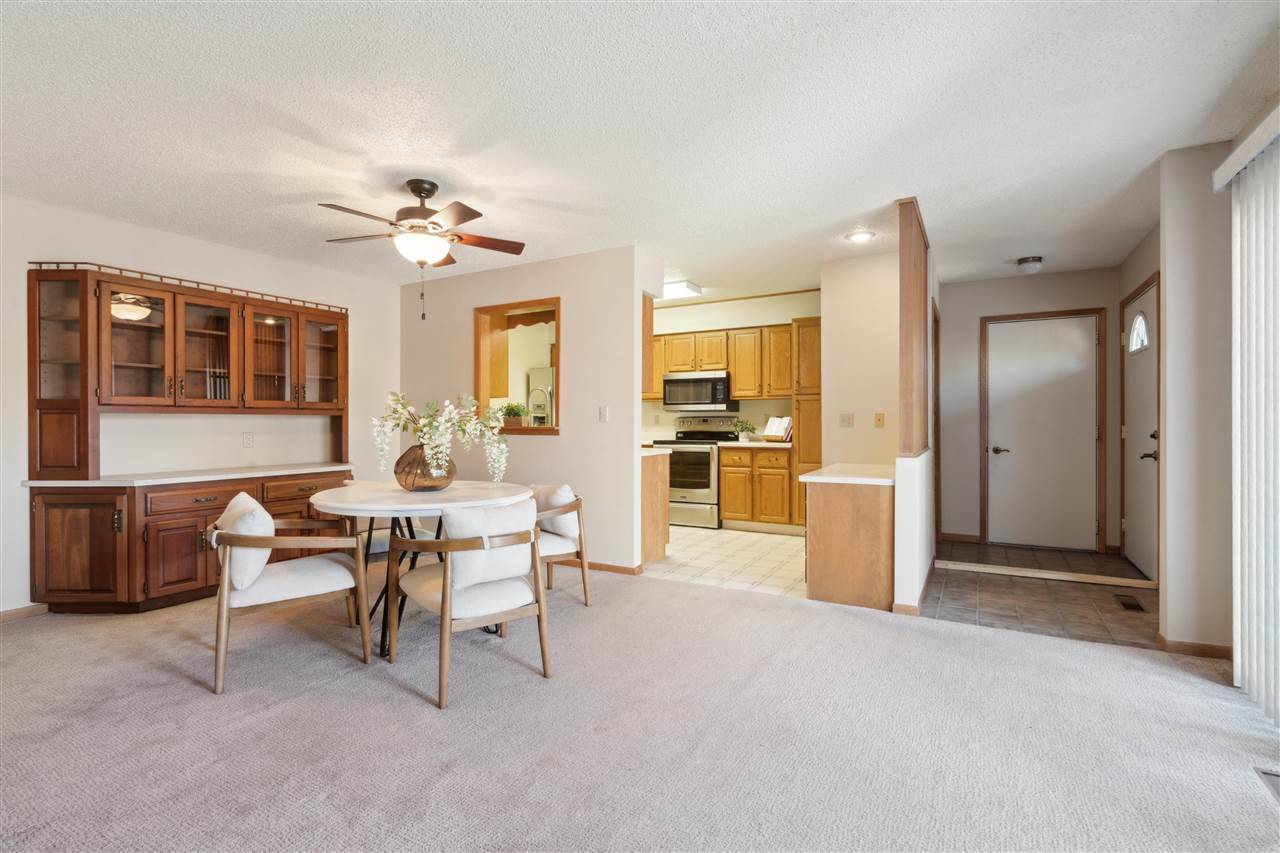$230,000
$230,000
For more information regarding the value of a property, please contact us for a free consultation.
3 Beds
2 Baths
1,356 SqFt
SOLD DATE : 02/19/2025
Key Details
Sold Price $230,000
Property Type Condo
Sub Type Condominium
Listing Status Sold
Purchase Type For Sale
Square Footage 1,356 sqft
Price per Sqft $169
Subdivision Walden Court
MLS Listing ID 202500582
Sold Date 02/19/25
Bedrooms 3
Full Baths 2
HOA Fees $260/ann
HOA Y/N Yes
Abv Grd Liv Area 1,356
Year Built 1984
Annual Tax Amount $3,691
Tax Year 2023
Lot Dimensions condo
Property Sub-Type Condominium
Property Description
Discover the perfect blend of comfort and convenience in this charming 3-bedroom, 2-bathroom ranch condo located on the highly desirable west side of Iowa City. Enjoy effortless one-level living with all exterior maintenance handled by the association, giving you more time to relax and enjoy your surroundings. The heart of the home features a well-equipped kitchen with ample cabinetry, stainless steel appliances, a pantry cabinet, and additional desk space. The spacious living and dining area invites you to unwind and then step outside to your generous and private patio, perfect for outdoor gatherings or quiet moments. Retreat to the primary bedroom, where you'll find dual closets and a private bathroom. The laundry, conveniently located between all bedrooms, adds to the practicality of this lovely home. With its fabulous location and easy living, this well-cared-for condo is a must-see. Don't miss your chance to tour this wonderful property, schedule your showing today!
Location
State IA
County Johnson
Zoning Residential
Direction Mormon Trek Blvd to west on Rohret Rd to south on Walden Ct.
Rooms
Basement Slab
Interior
Interior Features Cable Available, Other, Primary On Main Level, Primary Bath, Breakfast Area, Pantry
Heating Natural Gas, Forced Air
Cooling Central Air
Flooring Carpet
Fireplaces Type None
Appliance Dishwasher, Microwave, Range Or Oven, Refrigerator, Dryer, Washer
Laundry Laundry Closet, Main Level
Exterior
Exterior Feature Patio
Parking Features Attached Garage
Community Features Street Lights, Close To Shopping, Close To School
Utilities Available City Sewer, City Water
Total Parking Spaces 2
Building
Structure Type Vinyl,Frame
New Construction No
Schools
Elementary Schools Weber
Middle Schools Northwest
High Schools West
Others
HOA Fee Include Building Liability Insurance,Exterior Maintenance,Maintenance Grounds,Management,Reserve Fund
Tax ID 1017341008
Acceptable Financing Cash, Conventional
Listing Terms Cash, Conventional
Special Listing Condition Standard
Read Less Info
Want to know what your home might be worth? Contact us for a FREE valuation!

Our team is ready to help you sell your home for the highest possible price ASAP
Bought with Blank & McCune Real Estate
"My job is to find and attract mastery-based agents to the office, protect the culture, and make sure everyone is happy! "






