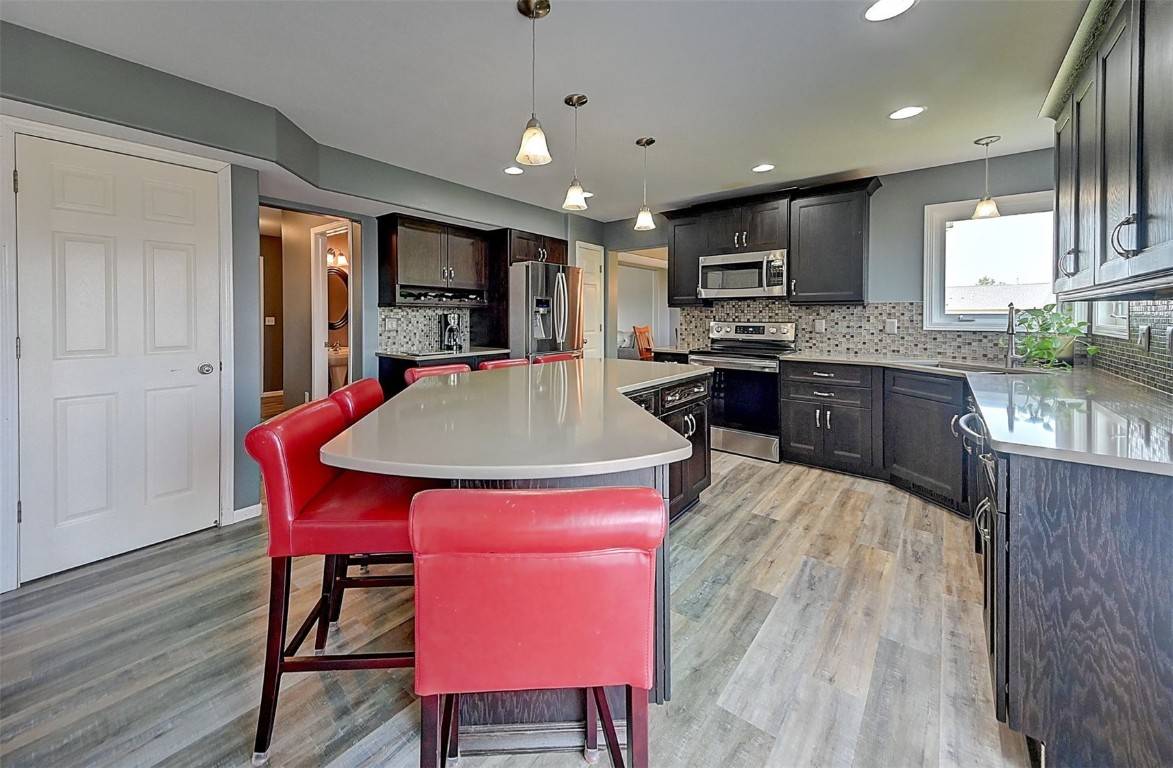$378,000
$378,000
For more information regarding the value of a property, please contact us for a free consultation.
4 Beds
4 Baths
3,026 SqFt
SOLD DATE : 01/31/2025
Key Details
Sold Price $378,000
Property Type Single Family Home
Sub Type Single Family Residence
Listing Status Sold
Purchase Type For Sale
Square Footage 3,026 sqft
Price per Sqft $124
MLS Listing ID 2406381
Sold Date 01/31/25
Style Two Story
Bedrooms 4
Full Baths 3
Half Baths 1
HOA Y/N No
Abv Grd Liv Area 2,409
Total Fin. Sqft 3026
Year Built 2003
Annual Tax Amount $6,409
Lot Size 0.292 Acres
Acres 0.292
Property Sub-Type Single Family Residence
Property Description
Located at the end of a cul-de-sac adjacent to the grounds of Prairie Heights Elementary School, this 4-bedroom, 3.5 bath home includes a 3-stall garage and lots of updates inside and out. LVP flooring gives the main floor a modern look. White stone surrounds the family room gas fireplace. The kitchen has been transformed to include an expanded, oversized island that seats as many as six; cabinets with soft-close drawers and pull-out shelves; quartz counter tops; a coffee bar; and stainless-steel appliances. Upstairs, the generously sized primary bedroom boasts a large walk-in closet and a remodeled en-suite with a walk-in shower; a soaker tub; and a sky light. Three additional bedrooms PLUS the laundry room complete the second floor. The walk-out basement offers a full bath, a storage room, and nearly 600 square feet of finished, flexible space. Exterior updates include a new roof, new siding, new garage doors and a new two-tiered retaining wall. A basic, one-year home warranty is included, and immediate possession is available!
Location
State IA
County Linn
Area Sw Quadrant
Rooms
Other Rooms Shed(s)
Basement Full, Concrete, Walk-Out Access
Interior
Interior Features Breakfast Bar, Dining Area, Separate/Formal Dining Room, Eat-in Kitchen, Bath in Primary Bedroom, See Remarks, Upper Level Primary
Heating Forced Air, Gas
Cooling Central Air
Fireplaces Type Insert, Family Room, Gas
Fireplace Yes
Appliance Dryer, Dishwasher, Disposal, Gas Water Heater, Microwave, Range, Refrigerator, Washer
Laundry Upper Level
Exterior
Parking Features Attached, Garage, Garage Door Opener
Garage Spaces 3.0
Water Access Desc Public
Porch Deck, Patio
Garage Yes
Building
Lot Description Cul-De-Sac
Entry Level Two
Foundation Poured
Builder Name Jerry's Homes
Sewer Public Sewer
Water Public
Architectural Style Two Story
Level or Stories Two
Additional Building Shed(s)
Structure Type Brick,Frame,Vinyl Siding
New Construction No
Schools
Elementary Schools College Comm
Middle Schools College Comm
High Schools College Comm
Others
Pets Allowed Yes
Tax ID 19164-77021-00000
Acceptable Financing Cash, Conventional, FHA, VA Loan
Listing Terms Cash, Conventional, FHA, VA Loan
Pets Allowed Yes
Read Less Info
Want to know what your home might be worth? Contact us for a FREE valuation!

Our team is ready to help you sell your home for the highest possible price ASAP
Bought with RE/MAX CONCEPTS
"My job is to find and attract mastery-based agents to the office, protect the culture, and make sure everyone is happy! "






