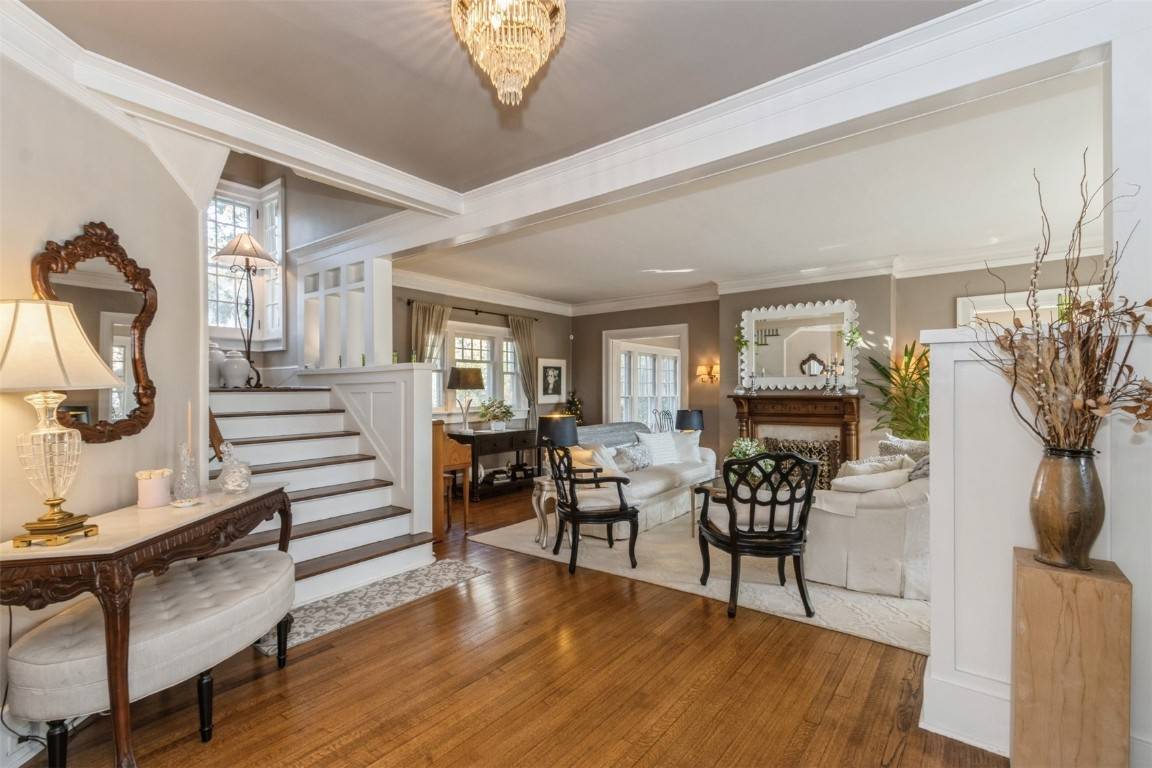$540,000
$580,000
6.9%For more information regarding the value of a property, please contact us for a free consultation.
5 Beds
5 Baths
4,710 SqFt
SOLD DATE : 01/16/2025
Key Details
Sold Price $540,000
Property Type Single Family Home
Sub Type Single Family Residence
Listing Status Sold
Purchase Type For Sale
Square Footage 4,710 sqft
Price per Sqft $114
MLS Listing ID 2407914
Sold Date 01/16/25
Style Two Story
Bedrooms 5
Full Baths 3
Half Baths 2
HOA Y/N No
Abv Grd Liv Area 3,588
Total Fin. Sqft 4710
Year Built 1911
Annual Tax Amount $9,260
Lot Size 0.610 Acres
Acres 0.61
Property Sub-Type Single Family Residence
Property Description
A True Classic SE Beauty! The perfect blend of elegance, charm & timeless character is seen in this exquisite home. Located in the highly desired Ridgewood Neighborhood & walking distance to Brucemore. Perfectly set back on this nearly 2/3's of an acre tree-lined lot with much landscaping & privacy. The stunning interior welcomes you with a lovely foyer, open staircase, original hard wood flooring, spacious formal living room with custom fireplace. An abundance of windows allowing much natural light in the living, dining & sunroom! The timeless trim work & wall mouldings are seen thru-out. Spacious, open kitchen with much cabinetry, newer appliances & access to the back staircase. The formal dining room & the casual dining area both open onto an expansive terrace patio, the perfect spot for outdoor entertaining. The beautiful, airy family room has a vaulted ceiling, cozy fireplace, custom built-ins & a bar! 5 bedrooms, three on the 2nd floor with a roomy primary bedroom with a seating area & large primary bath. Convenient 2nd floor laundry. 2 additional bedrooms & bath on the 3rd level. The lower level has a casual family /rec area. The Carriage house features a loft for added storage! This home has a rich Cedar Rapids history with long term stewards, including the current home owner who has meticulously cared for it!
Location
State IA
County Linn
Area Se Quadrant
Rooms
Basement Full
Interior
Interior Features Dining Area, Separate/Formal Dining Room, Eat-in Kitchen, Upper Level Primary, Vaulted Ceiling(s)
Heating Forced Air, Gas
Cooling Central Air
Fireplaces Type Insert, Family Room, Gas, Living Room, Recreation Room
Fireplace Yes
Appliance Dryer, Dishwasher, Disposal, Gas Water Heater, Microwave, Range, Refrigerator, Washer
Laundry Upper Level
Exterior
Exterior Feature Fence, Sprinkler/Irrigation
Parking Features Detached, Garage, Off Street, Garage Door Opener
Garage Spaces 2.0
Utilities Available Cable Connected
Water Access Desc Public
Porch Patio
Garage Yes
Building
Entry Level Two
Sewer Public Sewer
Water Public
Architectural Style Two Story
Level or Stories Two
Structure Type Frame,Stucco,Wood Siding
New Construction No
Schools
Elementary Schools Johnson
Middle Schools Mckinley
High Schools Washington
Others
Pets Allowed Yes
Tax ID 14232-29008-00000
Security Features Security System
Acceptable Financing Cash, Conventional
Listing Terms Cash, Conventional
Pets Allowed Yes
Read Less Info
Want to know what your home might be worth? Contact us for a FREE valuation!

Our team is ready to help you sell your home for the highest possible price ASAP
Bought with Keller Williams Legacy Group
"My job is to find and attract mastery-based agents to the office, protect the culture, and make sure everyone is happy! "






