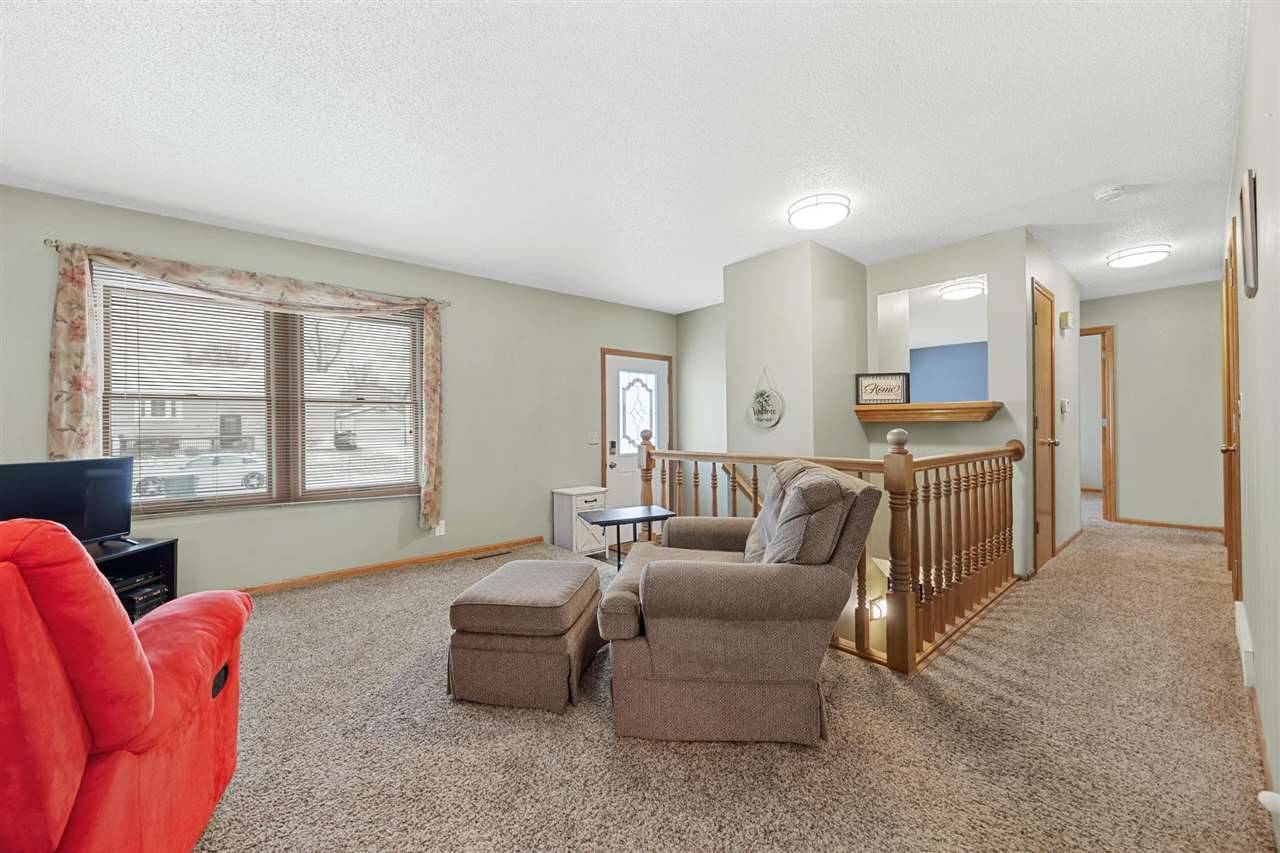$200,000
$200,000
For more information regarding the value of a property, please contact us for a free consultation.
3 Beds
1 Bath
1,269 SqFt
SOLD DATE : 01/10/2025
Key Details
Sold Price $200,000
Property Type Single Family Home
Sub Type Single Family Residence
Listing Status Sold
Purchase Type For Sale
Square Footage 1,269 sqft
Price per Sqft $157
Subdivision Westgate
MLS Listing ID 202406567
Sold Date 01/10/25
Bedrooms 3
Full Baths 1
HOA Y/N No
Abv Grd Liv Area 894
Year Built 1972
Annual Tax Amount $2,926
Tax Year 2023
Lot Size 6,534 Sqft
Acres 0.15
Lot Dimensions 60X60
Property Sub-Type Single Family Residence
Property Description
Welcome home to this move-in ready ranch! Updates throughout, including updated kitchen, updated bath, plus new roof, new siding, and new gutters! Brand new furnace being installed by 12/10/24. You will be welcomed by the living room with newer carpet. Updated kitchen with oak cabinets, gas stove, all appliances included and daily dining area with sliders to the deck. Three bedrooms with newer flooring and an updated bath with tile floors and newer vanity. Spacious lower level rec room with bar area, the perfect space for entertaining! Laundry area with washer and dryer included along with plenty of storage space! Great yard that is fully fenced and includes a large deck with pergola, patio, and extensive landscaping. Nice 2 stall garage. Other updates include a newer driveway, newer water heater, new roof, new siding, new gutters. Don't miss this one!
Location
State IA
County Linn
Zoning R
Direction From Stoney Point Rd SW, east on Underwood Ave SW, north on Atwood Dr SW, east on Langdon Ave SW to the home.
Rooms
Basement Concrete, Full
Interior
Interior Features Cable Available, Recreation Room, Other
Heating Natural Gas
Cooling Central Air
Fireplaces Type None
Appliance Dishwasher, Microwave, Range Or Oven, Refrigerator, Dryer, Washer
Exterior
Exterior Feature Deck, Fenced Yard
Parking Features Detached Carport
Community Features None
Utilities Available City Sewer, City Water
Total Parking Spaces 2
Building
Lot Description Less Than Half Acre
Structure Type Partial Brick,Vinyl,Frame
New Construction No
Schools
Elementary Schools West Willow
Middle Schools Taft
High Schools Jefferson
Others
Tax ID 13-26-3-33-022-0-0000
Acceptable Financing Cash, Conventional, Fha
Listing Terms Cash, Conventional, Fha
Special Listing Condition Standard
Read Less Info
Want to know what your home might be worth? Contact us for a FREE valuation!

Our team is ready to help you sell your home for the highest possible price ASAP
Bought with NONMEMBER
"My job is to find and attract mastery-based agents to the office, protect the culture, and make sure everyone is happy! "






