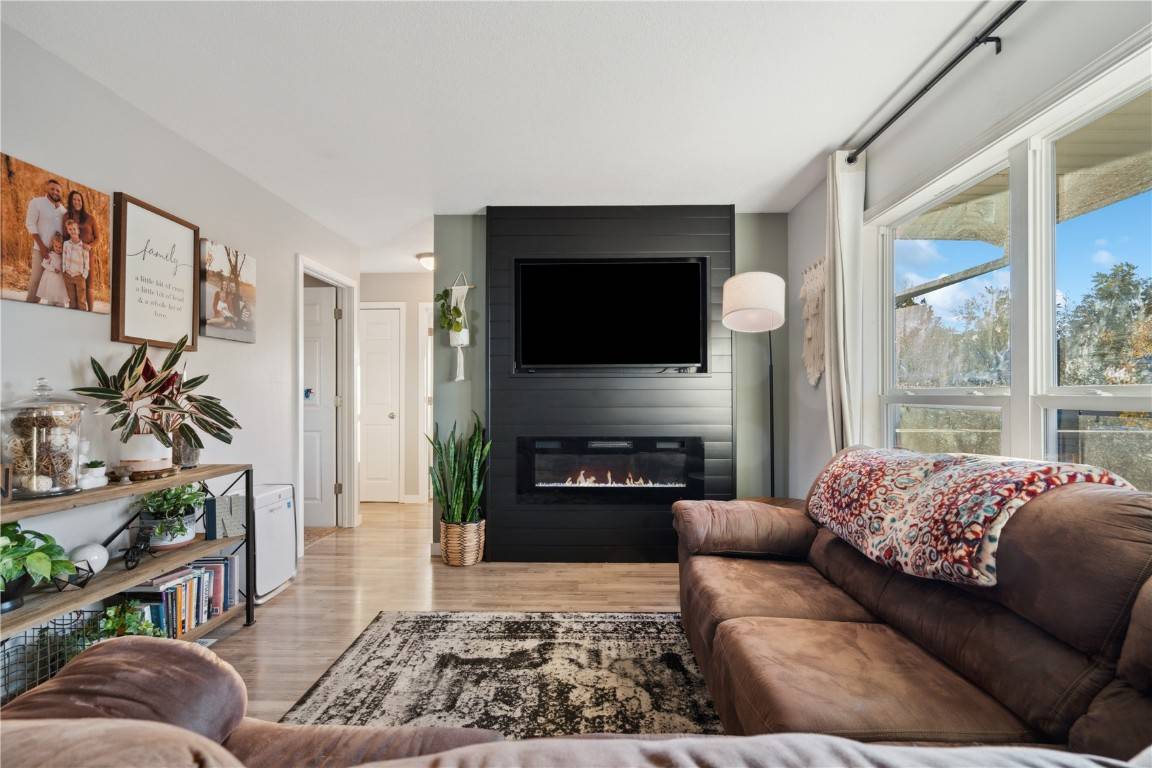$180,000
$182,500
1.4%For more information regarding the value of a property, please contact us for a free consultation.
3 Beds
1 Bath
1,260 SqFt
SOLD DATE : 12/16/2024
Key Details
Sold Price $180,000
Property Type Single Family Home
Sub Type Single Family Residence
Listing Status Sold
Purchase Type For Sale
Square Footage 1,260 sqft
Price per Sqft $142
MLS Listing ID 2407527
Sold Date 12/16/24
Style Ranch
Bedrooms 3
Full Baths 1
HOA Y/N No
Abv Grd Liv Area 800
Total Fin. Sqft 1260
Year Built 1968
Annual Tax Amount $2,918
Lot Size 6,969 Sqft
Acres 0.16
Property Sub-Type Single Family Residence
Property Description
Welcome home to all the charm and cozy vibes you've been looking for! This adorable ranch is located in the College Community School District and near everyday shopping and easy interstate/hwy 30 access for a breeze of a commute. This winter the new fireplace will add the holiday ambience to your gatherings. The open layout is great for entertaining. The finished lower level is a great for hanging out as well with its daylight windows and light and airy feel. There's ample storage and an opportunity for an additional bedroom in the lower levle as well. Outside the deck, patio and fenced yard make life easy for activities and pets. There's so much to love here and just to make it even sweeter, the seller is offering a full interior repaint of the buyer's color choices prior to closing! (seller is professional painter)
Location
State IA
County Linn
Area Sw Quadrant
Rooms
Other Rooms Shed(s)
Basement Full, Concrete
Interior
Interior Features Breakfast Bar, Eat-in Kitchen, Kitchen/Dining Combo, Main Level Primary
Heating Forced Air, Gas
Cooling Central Air
Fireplaces Type Electric, Family Room
Fireplace Yes
Appliance Dryer, Range, Refrigerator, Washer
Exterior
Exterior Feature Fence
Utilities Available Cable Connected
Water Access Desc Public
Porch Deck, Patio
Building
Foundation Poured
Sewer Public Sewer
Water Public
Architectural Style Ranch
Additional Building Shed(s)
Structure Type Frame,Vinyl Siding
New Construction No
Schools
Elementary Schools College Comm
Middle Schools College Comm
High Schools College Comm
Others
Tax ID 190622803500000
Acceptable Financing Cash, Conventional, FHA, VA Loan
Listing Terms Cash, Conventional, FHA, VA Loan
Read Less Info
Want to know what your home might be worth? Contact us for a FREE valuation!

Our team is ready to help you sell your home for the highest possible price ASAP
Bought with eXp Realty
"My job is to find and attract mastery-based agents to the office, protect the culture, and make sure everyone is happy! "






