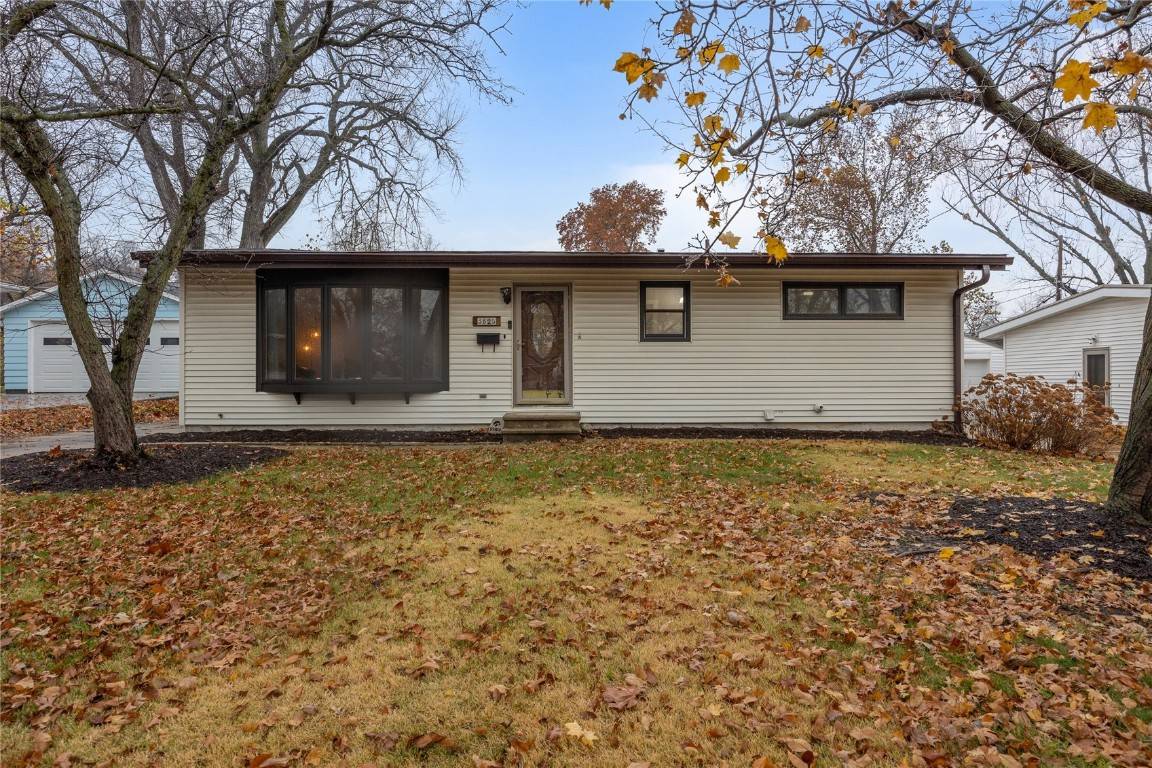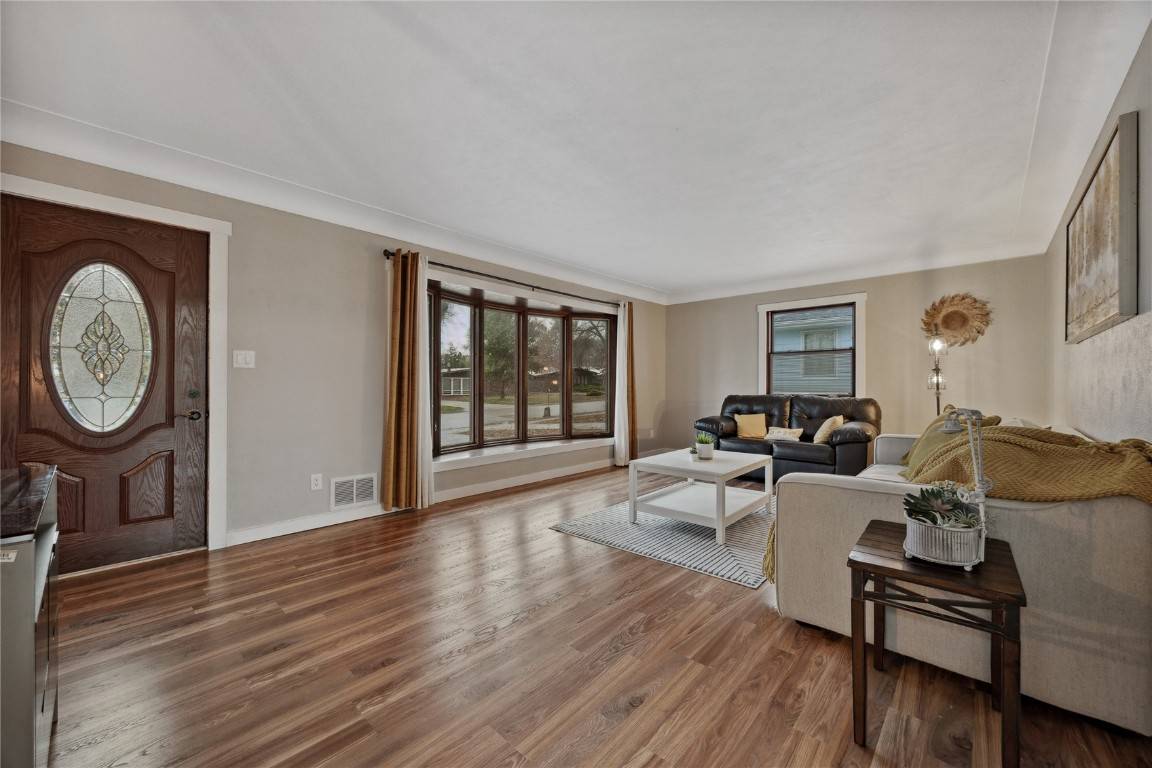$208,000
$205,000
1.5%For more information regarding the value of a property, please contact us for a free consultation.
3 Beds
2 Baths
1,232 SqFt
SOLD DATE : 01/06/2025
Key Details
Sold Price $208,000
Property Type Single Family Home
Sub Type Single Family Residence
Listing Status Sold
Purchase Type For Sale
Square Footage 1,232 sqft
Price per Sqft $168
MLS Listing ID 2407966
Sold Date 01/06/25
Style Ranch
Bedrooms 3
Full Baths 2
HOA Y/N No
Abv Grd Liv Area 1,232
Total Fin. Sqft 1232
Year Built 1960
Annual Tax Amount $3,340
Lot Size 7,840 Sqft
Acres 0.18
Property Sub-Type Single Family Residence
Property Description
You won't want to miss out on this 3 bedroom 2 bath NE side midcentury charmer, with cove ceilings and built shelves. Kitchen boasts updated stainless steel appliances, with a faux shiplap backsplash and LVP flooring that is carried throughout most of the main floor. Renovation didn't stop there the main level bath has a fresh update. The slider leads out onto fenced in backyard with deck and patio, great for entertaining. Other recently updated items furnace, water heater, roofs, deck and garage door opener. The basement provides plenty of extra space, just waiting for your finishing touches. It has quick access to I-380, shopping and schools. This house is a must see!
Location
State IA
County Linn
Area Ne Quadrant
Rooms
Basement Full, Concrete
Interior
Interior Features Kitchen/Dining Combo, Main Level Primary
Heating Forced Air, Gas
Cooling Central Air
Fireplace No
Appliance Dishwasher, Microwave, Range, Refrigerator
Exterior
Exterior Feature Fence
Parking Features Garage, Garage Door Opener
Garage Spaces 2.0
Water Access Desc Public
Porch Deck
Garage Yes
Building
Foundation Poured
Sewer Public Sewer
Water Public
Architectural Style Ranch
Structure Type Frame,Vinyl Siding
New Construction No
Schools
Elementary Schools Pierce
Middle Schools Franklin
High Schools Kennedy
Others
Tax ID 14092-33020-00000
Acceptable Financing Cash, Conventional
Listing Terms Cash, Conventional
Read Less Info
Want to know what your home might be worth? Contact us for a FREE valuation!

Our team is ready to help you sell your home for the highest possible price ASAP
Bought with SKOGMAN REALTY
"My job is to find and attract mastery-based agents to the office, protect the culture, and make sure everyone is happy! "






