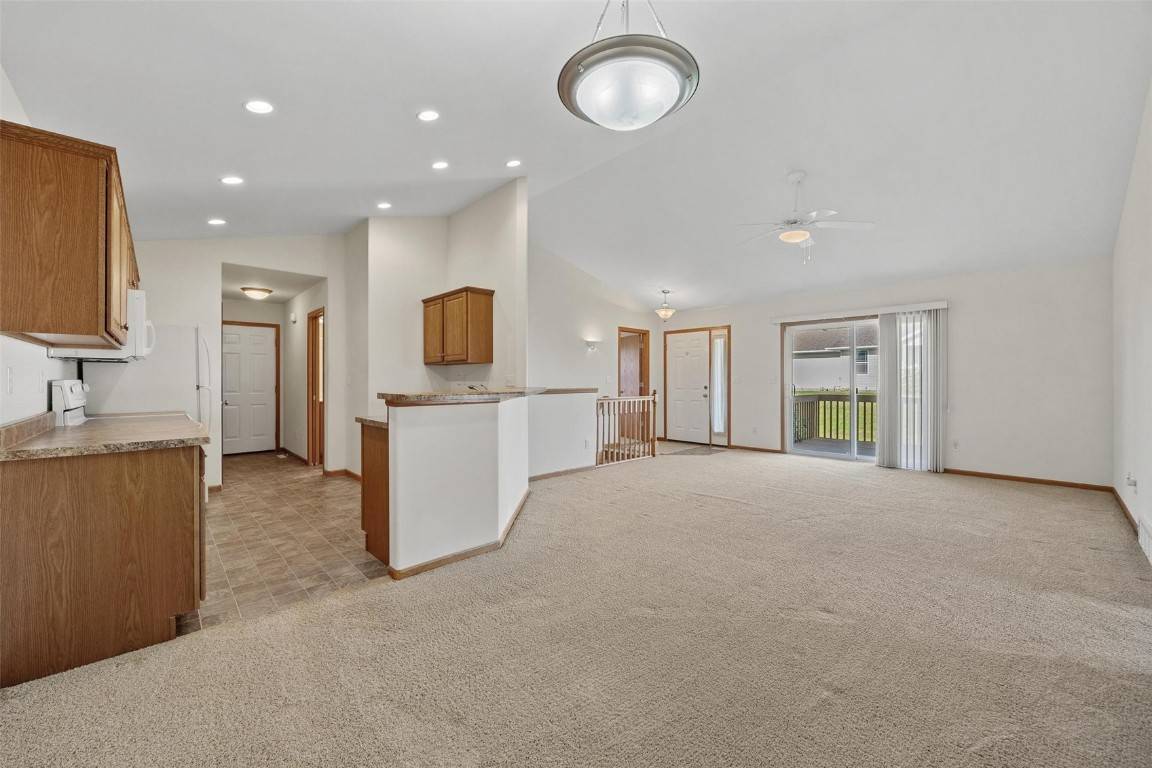$190,000
$195,000
2.6%For more information regarding the value of a property, please contact us for a free consultation.
2 Beds
2 Baths
1,147 SqFt
SOLD DATE : 12/30/2024
Key Details
Sold Price $190,000
Property Type Condo
Sub Type Condominium
Listing Status Sold
Purchase Type For Sale
Square Footage 1,147 sqft
Price per Sqft $165
MLS Listing ID 2407805
Sold Date 12/30/24
Style Ranch
Bedrooms 2
Full Baths 2
HOA Fees $150/mo
HOA Y/N Yes
Abv Grd Liv Area 1,147
Total Fin. Sqft 1147
Year Built 2008
Annual Tax Amount $3,295
Property Sub-Type Condominium
Property Description
Step into this charming move in ready ranch style condo. The perfect fit with immediate possession, 1,147 finished main floor living square footage and equity building opportunity with the expandable lower level. Easily accessible and open main floor plan with vaulted ceilings, an eating area, raised bar seating flowing into the kitchen with plenty of counter space, pantry closet, and main floor laundry. Convenient 2 car attached garage, 10' x 10' deck, 2023 new roof, located on a dead end court, oversized yard and good walkability. Primary bedroom suite with walk in shower and oversized closet. 2 pets allowed, up to 90 lbs each with HOA approval. $150/month HOA fee covers snow removal, lawn care and common areas, $250 start up fee. No sign. See property disclosure for front door repair/replace details. Primary Bedroom: 14' x 12'2”, Bedroom 2: 11'3” x 12'2', Great Room/Dining: 25'4”x15'. Average Electric: $52, Average Gas: $31.
Location
State IA
County Linn
Area Sw Quadrant
Rooms
Basement Full, Concrete
Interior
Interior Features Breakfast Bar, Kitchen/Dining Combo, Bath in Primary Bedroom, Main Level Primary, Vaulted Ceiling(s)
Heating Forced Air, Gas
Cooling Central Air
Fireplace No
Appliance Dishwasher, Gas Water Heater, Microwave, Range, Refrigerator
Laundry Main Level
Exterior
Parking Features Attached, Garage, Off Street, Garage Door Opener
Garage Spaces 2.0
Utilities Available Cable Connected
Water Access Desc Public
Porch Deck
Garage Yes
Building
Foundation Poured
Builder Name Morris Wood
Sewer Public Sewer
Water Public
Architectural Style Ranch
Structure Type Frame,Stone,Vinyl Siding
New Construction No
Schools
Elementary Schools Van Buren
Middle Schools Wilson
High Schools Jefferson
Others
Pets Allowed Conditional, See Remarks, Yes
Tax ID 200112700301007
Acceptable Financing Cash, Conventional
Membership Fee Required 150.0
Listing Terms Cash, Conventional
Pets Allowed Conditional, See Remarks, Yes
Read Less Info
Want to know what your home might be worth? Contact us for a FREE valuation!

Our team is ready to help you sell your home for the highest possible price ASAP
Bought with SKOGMAN REALTY
"My job is to find and attract mastery-based agents to the office, protect the culture, and make sure everyone is happy! "






