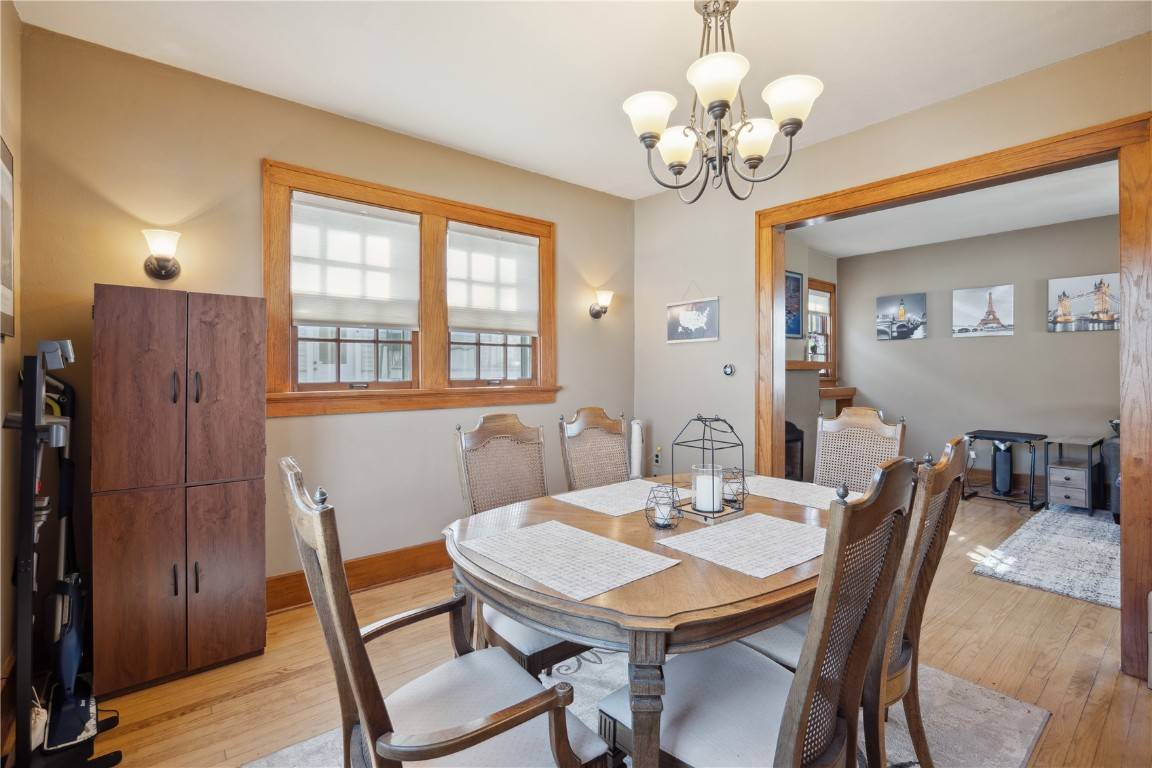$173,000
$169,000
2.4%For more information regarding the value of a property, please contact us for a free consultation.
3 Beds
2 Baths
1,248 SqFt
SOLD DATE : 12/16/2024
Key Details
Sold Price $173,000
Property Type Single Family Home
Sub Type Single Family Residence
Listing Status Sold
Purchase Type For Sale
Square Footage 1,248 sqft
Price per Sqft $138
MLS Listing ID 2407070
Sold Date 12/16/24
Style Two Story
Bedrooms 3
Full Baths 1
Half Baths 1
HOA Y/N No
Abv Grd Liv Area 1,248
Total Fin. Sqft 1248
Year Built 1923
Annual Tax Amount $2,457
Lot Size 5,619 Sqft
Acres 0.129
Property Sub-Type Single Family Residence
Property Description
Charm, character, updates, and energy efficient - this one has a little bit of everything! Become captivated by the beautiful original woodwork throughout the main level the moment you walk through the front door. Custom kitchen remodeled in 2022 with smart appliances and lighting. Large formal dining area could also be a great office area. NEW SOLAR PANELS are fully paid for - no loans to worry about, only LOW electricity bills! Large basement provides ample storage space. 2-stall detached garage off the back alley. Schedule your showing today!
Location
State IA
County Linn
Area Nw Quadrant
Rooms
Basement Full
Interior
Interior Features Dining Area, Separate/Formal Dining Room, Upper Level Primary
Heating Gas
Cooling Central Air
Fireplaces Type Electric, Insert
Fireplace Yes
Appliance Dryer, Dishwasher, Disposal, Gas Water Heater, Microwave, Range, Refrigerator, Washer
Exterior
Parking Features Detached, Garage, Garage Door Opener
Garage Spaces 2.0
Water Access Desc Public
Garage Yes
Building
Building Description Frame,Wood Siding, See Remarks
Entry Level Two
Sewer Public Sewer
Water Public
Architectural Style Two Story
Level or Stories Two
Structure Type Frame,Wood Siding
New Construction No
Schools
Elementary Schools Cleveland
Middle Schools Roosevelt
High Schools Jefferson
Others
Pets Allowed Yes
Tax ID 14292-51003-00000
Security Features Security System
Acceptable Financing Cash, Conventional
Green/Energy Cert Solar Panel(s)
Listing Terms Cash, Conventional
Pets Allowed Yes
Read Less Info
Want to know what your home might be worth? Contact us for a FREE valuation!

Our team is ready to help you sell your home for the highest possible price ASAP
Bought with Market Real Estate Group
"My job is to find and attract mastery-based agents to the office, protect the culture, and make sure everyone is happy! "






