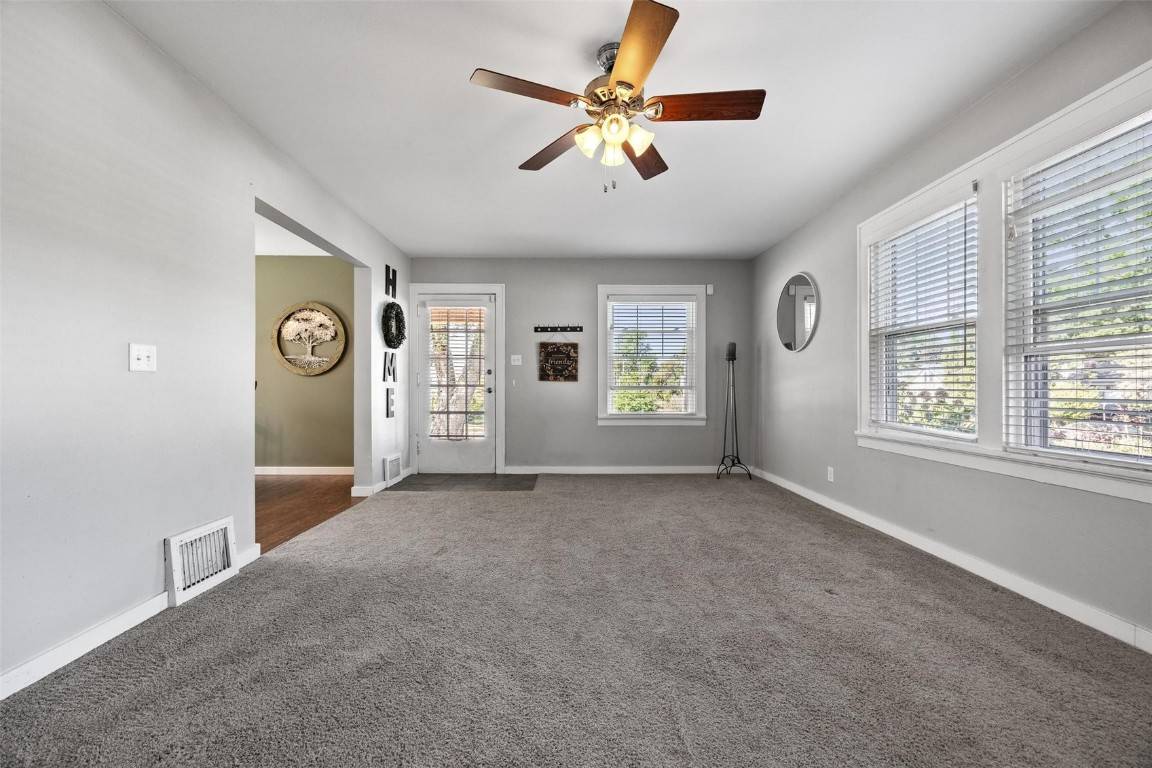$180,000
$185,000
2.7%For more information regarding the value of a property, please contact us for a free consultation.
2 Beds
1 Bath
1,142 SqFt
SOLD DATE : 12/16/2024
Key Details
Sold Price $180,000
Property Type Single Family Home
Sub Type Single Family Residence
Listing Status Sold
Purchase Type For Sale
Square Footage 1,142 sqft
Price per Sqft $157
MLS Listing ID 2407043
Sold Date 12/16/24
Style Two Story
Bedrooms 2
Full Baths 1
HOA Y/N No
Abv Grd Liv Area 1,142
Total Fin. Sqft 1142
Year Built 1923
Annual Tax Amount $2,215
Lot Size 6,534 Sqft
Acres 0.15
Property Sub-Type Single Family Residence
Property Description
Looking for charm and character with updates? Look no further! This is what you have been waiting for....Adorable and spacious with vinyl siding, fenced yard, new roof and replacement windows. Awesome covered front porch to enjoy these beautiful fall days on a quiet street tucked away yet close to major roads, schools, churches and more. Updated kitchen with expresso cabinetry complete with all appliances. Updated bathroom with convenient laundry on 2nd floor too! Spacious bedrooms, living room and dining area. The basement is clean and professionally waterproofed with a transferable warranty! Heating and cooling just inspected and this is ready for you to call home! Must see before it's gone!
Location
State IA
County Linn
Area Se Quadrant
Rooms
Basement Full
Interior
Interior Features Kitchen/Dining Combo, Upper Level Primary
Heating Forced Air, Gas
Cooling Central Air
Fireplace No
Appliance Dryer, Dishwasher, Disposal, Gas Water Heater, Microwave, Range, Refrigerator, Washer
Exterior
Exterior Feature Fence
Parking Features Detached, Garage
Garage Spaces 1.0
Utilities Available Cable Connected
Water Access Desc Public
Porch Deck
Garage Yes
Building
Entry Level Two
Sewer Public Sewer
Water Public
Architectural Style Two Story
Level or Stories Two
Structure Type Vinyl Siding
New Construction No
Schools
Elementary Schools Trailside
Middle Schools Franklin
High Schools Washington
Others
Tax ID 141438100200000
Acceptable Financing Cash, Contract
Listing Terms Cash, Contract
Read Less Info
Want to know what your home might be worth? Contact us for a FREE valuation!

Our team is ready to help you sell your home for the highest possible price ASAP
Bought with Inspirational Realty and Renovation
"My job is to find and attract mastery-based agents to the office, protect the culture, and make sure everyone is happy! "






