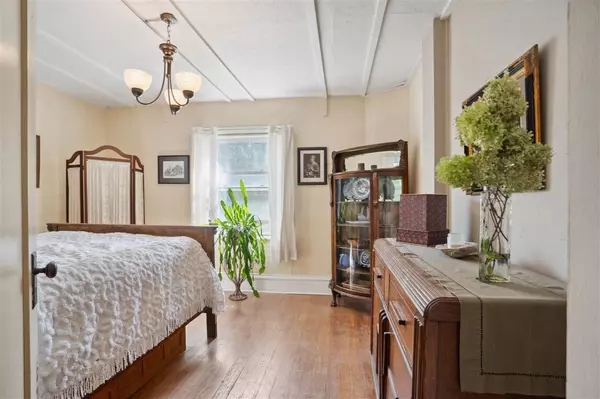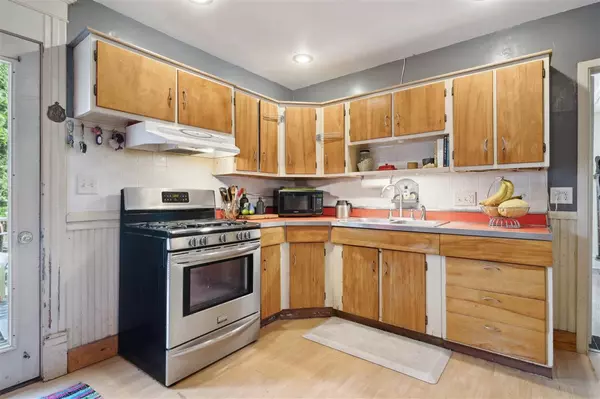$227,000
$229,900
1.3%For more information regarding the value of a property, please contact us for a free consultation.
3 Beds
2 Baths
1,381 SqFt
SOLD DATE : 12/02/2024
Key Details
Sold Price $227,000
Property Type Single Family Home
Sub Type Single Family Residence
Listing Status Sold
Purchase Type For Sale
Square Footage 1,381 sqft
Price per Sqft $164
Subdivision Irish Extension Of Woods
MLS Listing ID 202405214
Sold Date 12/02/24
Style Two Stories
Bedrooms 3
Full Baths 1
Half Baths 1
HOA Y/N No
Abv Grd Liv Area 1,381
Year Built 1900
Annual Tax Amount $3,902
Tax Year 2022
Lot Size 7,405 Sqft
Acres 0.17
Lot Dimensions 100x75
Property Description
Charming turn of the century home brimming with potential. Just blocks from downtown Iowa City, this home features 3 bedrooms and 1-1/2 baths. Main floor includes eat-in kitchen with SS appliances, cozy living room, large bedroom, and a bonus room that walks out to a fenced yard. Upper level has two bedrooms, a half bathroom, and spacious loft area. Laundry area and plenty of storage located in the basement. Two car attached garage is a bonus you don't often find with older homes. Large backyard is fully fenced and includes composting area and raised beds. Don't miss the bonus building out back. This fully insulated building is currently being used as an art studio, but could easily be transformed into a workshop, office, playhouse...the options are endless. This quaint downtown neighborhood is only 2 blocks away from Hickory Hill Park. This is a great opportunity to own a piece of history. Don’t miss your chance to restore and revitalize this unique find.
Location
State IA
County Johnson
Zoning Res
Direction Governor St to E Davenport St, house on north side.
Rooms
Basement Unfinished
Interior
Interior Features Other, Family Room On Main Level, Breakfast Area
Heating Natural Gas, Forced Air
Cooling Ceiling Fans, Wall Window Units, Central Air
Flooring Wood, Vinyl, Laminate
Fireplaces Type None
Appliance Microwave, Range Or Oven, Refrigerator
Laundry In Basement
Exterior
Exterior Feature Deck, Fenced Yard, Shed
Parking Features Attached Garage
Community Features Sidewalks
Utilities Available City Sewer, City Water
Total Parking Spaces 2
Building
Lot Description Less Than Half Acre, Back Yard
Structure Type Steel,Vinyl,Frame
New Construction No
Schools
Elementary Schools Mann
Middle Schools Southeast
High Schools City
Others
HOA Fee Include None
Tax ID 1011252008
Acceptable Financing Cash, Conventional
Listing Terms Cash, Conventional
Special Listing Condition Standard
Read Less Info
Want to know what your home might be worth? Contact us for a FREE valuation!

Our team is ready to help you sell your home for the highest possible price ASAP
Bought with Homes & Hearth, LLC

"My job is to find and attract mastery-based agents to the office, protect the culture, and make sure everyone is happy! "






