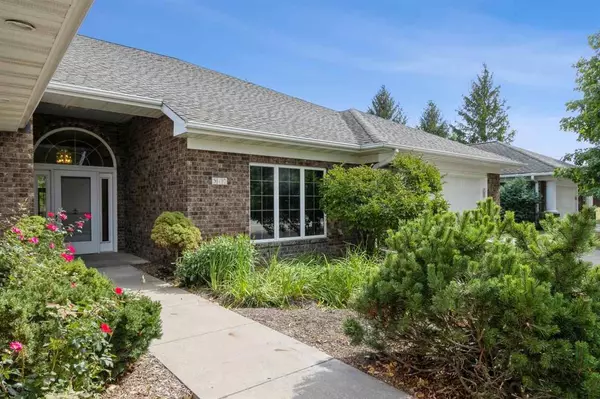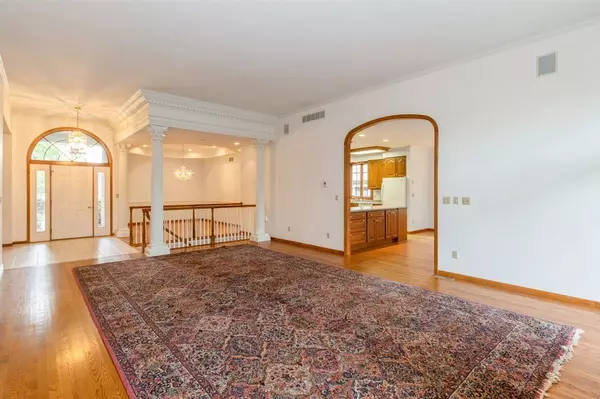$475,000
$490,000
3.1%For more information regarding the value of a property, please contact us for a free consultation.
4 Beds
3 Baths
4,678 SqFt
SOLD DATE : 12/02/2024
Key Details
Sold Price $475,000
Property Type Condo
Sub Type Condominium
Listing Status Sold
Purchase Type For Sale
Square Footage 4,678 sqft
Price per Sqft $101
Subdivision Rochester Hills
MLS Listing ID 202405482
Sold Date 12/02/24
Bedrooms 4
Full Baths 3
HOA Fees $400/ann
HOA Y/N Yes
Abv Grd Liv Area 2,478
Year Built 1995
Annual Tax Amount $10,937
Tax Year 2023
Lot Dimensions Condo
Property Description
This sprawling ranch condo in Rochester Hills is ready for you to make it your own! Foyer entrance welcomes you to this custom built home. The main floor boasts a grand living room with soaring ceilings, white pillars, hardwood floors, formal dining room, eat-in kitchen with great storage, and 1st floor family room with fireplace. The primary suite includes a large walk-in closet and ensuite bath with dual vanities, soaking tub, and walk-in shower. 2nd bedroom on the main along with a full hall bath. The laundry room/mudroom is conveniently located off the entrance from the attached 2-car garage. Don't miss the elevator to the lower level! The walkout lower level offers a large rec room, library, office, two additional bedrooms, a full bath, and great storage! So much great, functional space in this home!
Location
State IA
County Johnson
Zoning Res
Direction Rochester Ave to Larch Ln
Rooms
Basement Finished, Full, Walk Out Access
Interior
Interior Features Bookcases, High Ceilings, Entrance Foyer, Elevator, Family Room On Main Level, Den, Dining Room Separate, Library Or Office, Living Room Separate, Primary On Main Level, Recreation Room, Primary Bath, Zero Step Entry, Breakfast Area
Heating Forced Air
Cooling Central Air
Flooring Carpet, Wood, Tile
Fireplaces Number 1
Fireplaces Type Living Room, Gas
Appliance Dishwasher, Microwave, Range Or Oven, Refrigerator, Dryer, Washer
Laundry Main Level, Laundry Room
Exterior
Exterior Feature Deck, Patio
Parking Features Attached Garage, Guest
Community Features Street Lights, Close To Shopping, Close To School
Utilities Available City Sewer, City Water
Total Parking Spaces 2
Building
Structure Type Partial Brick,Vinyl,Frame
New Construction No
Schools
Elementary Schools Lemme
Middle Schools Southeast
High Schools City
Others
HOA Fee Include Exterior Maintenance,Maintenance Grounds,Street Maintenance
Tax ID 1012204003
Acceptable Financing Cash, Conventional
Listing Terms Cash, Conventional
Special Listing Condition Standard
Read Less Info
Want to know what your home might be worth? Contact us for a FREE valuation!

Our team is ready to help you sell your home for the highest possible price ASAP
Bought with Lepic-Kroeger, REALTORS

"My job is to find and attract mastery-based agents to the office, protect the culture, and make sure everyone is happy! "






