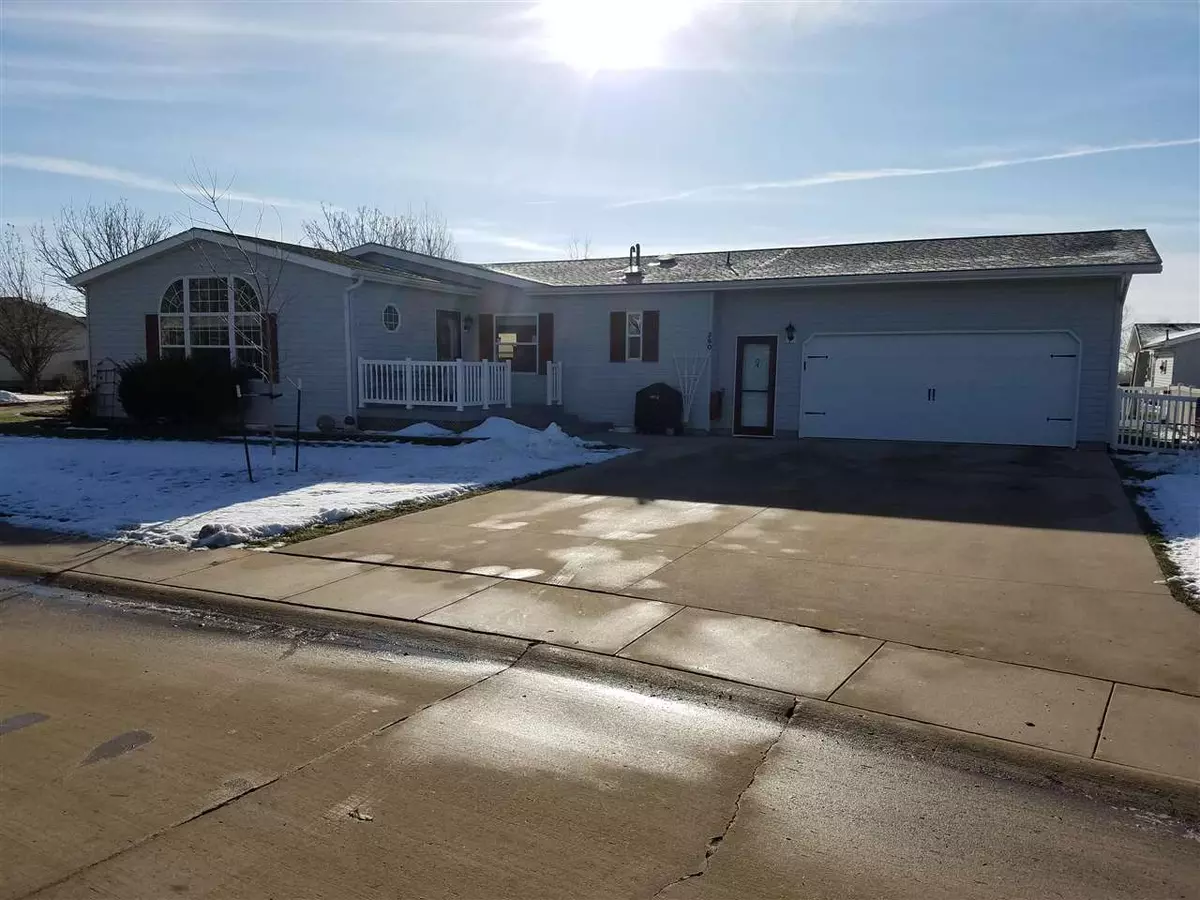$185,000
$185,000
For more information regarding the value of a property, please contact us for a free consultation.
3 Beds
2 Baths
1,854 SqFt
SOLD DATE : 12/02/2024
Key Details
Sold Price $185,000
Property Type Single Family Home
Sub Type Single Family Residence
Listing Status Sold
Purchase Type For Sale
Square Footage 1,854 sqft
Price per Sqft $99
Subdivision Saddlebrook Part 2
MLS Listing ID 202406538
Sold Date 12/02/24
Style One Story
Bedrooms 3
Full Baths 2
HOA Fees $150/ann
HOA Y/N Yes
Abv Grd Liv Area 1,854
Year Built 2000
Annual Tax Amount $600
Tax Year 2023
Lot Dimensions irreg
Property Description
Pre-Sold Private Listing. Only two owners of this beautiful 2000 Parade Home on a nice corner lot in the popular Paddock at Saddlebrook. 3-BR, 2-BA ranch loaded with extra features and upgrades. LR, FR, DR with built-in hutch. XL kitchen with island, breakfast bar, and pantry. All new Kitchen Appliances in 2022. Master Suite with remodeled bath featuring a large, tiled walk-in shower. Computer nook, gas fireplace, Murphy Bed and sky tunnels. New Roof in 2017. Recent upgrades include 2-stage furnace (2018) and A/C (2019), new kitchen cabinet faces and countertops, and 50-Gallon Water Heater. Oversized heated & drywalled garage with lots of built-in storage and 30-amp outlet. Fenced side yard. Composite front entry deck. Truly one of the nicest homes in the Paddock! One block from the fishing pond and nature trails. Access to all the Saddlebrook amenities, including clubhouse and fitness center. Price includes 990-year lot lease. Washer/Dryer included. TV mounts & FR TV stay.
Location
State IA
County Johnson
Zoning Res
Direction Hwy 6 E to Heinz Rd. South on Heinz to Paddock Blvd. West to Paddock Circle. Around Paddock Circle to opposite side/end of the loop. House on corner lot on South side of street.
Rooms
Basement Concrete, Crawl Space, Sump Pump
Interior
Interior Features Cable Available, Entrance Foyer, Skylight, Vaulted Ceilings, Family Room On Main Level, Dining Room Separate, Family Room, Living Room Separate, Primary On Main Level, Primary Bath, Breakfast Bar, Island, Pantry
Heating Natural Gas, Forced Air
Cooling Ceiling Fans, Central Air
Flooring Carpet, LVP, Tile, Laminate
Fireplaces Number 1
Fireplaces Type Living Room, Factory Built, Gas
Window Features Double Pane Windows
Appliance Dishwasher, Icemaker Line, Microwave, Range Or Oven, Refrigerator, Dryer, Washer
Laundry Main Level, Laundry Room
Exterior
Exterior Feature Deck, Fenced Yard
Parking Features Attached Garage, Heated Garage
Community Features Clubhouse, Lake, Park, Pet Policy, Fitness Center, Playground, Sidewalks, Street Lights
Utilities Available City Sewer, City Water
Total Parking Spaces 2
Building
Lot Description Less Than Half Acre, Corner Lot, Leased Land, Level
Structure Type Vinyl,Composit,Frame
New Construction No
Schools
Elementary Schools Hoover
Middle Schools Southeast
High Schools City
Others
HOA Fee Include Facilities Fee,Trash,Management,Reserve Fund,Street Maintenance
Tax ID 102520
Acceptable Financing Cash, Conventional, See Other Remarks
Listing Terms Cash, Conventional, See Other Remarks
Special Listing Condition Real Estate Owned
Read Less Info
Want to know what your home might be worth? Contact us for a FREE valuation!

Our team is ready to help you sell your home for the highest possible price ASAP
Bought with Ruhl&Ruhl, Realtors

"My job is to find and attract mastery-based agents to the office, protect the culture, and make sure everyone is happy! "

