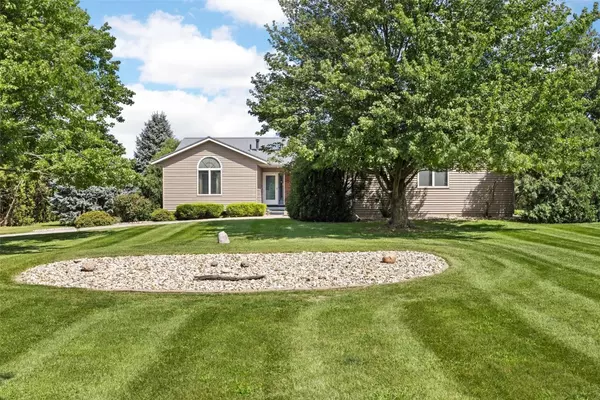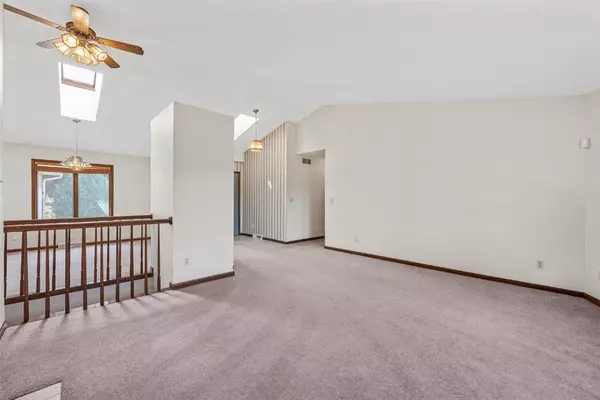$420,000
$439,000
4.3%For more information regarding the value of a property, please contact us for a free consultation.
4 Beds
4 Baths
2,669 SqFt
SOLD DATE : 11/27/2024
Key Details
Sold Price $420,000
Property Type Single Family Home
Sub Type Single Family Residence
Listing Status Sold
Purchase Type For Sale
Square Footage 2,669 sqft
Price per Sqft $157
MLS Listing ID 2405851
Sold Date 11/27/24
Style Ranch
Bedrooms 4
Full Baths 3
Half Baths 1
HOA Y/N No
Abv Grd Liv Area 1,794
Total Fin. Sqft 2669
Year Built 1988
Annual Tax Amount $7,640
Lot Size 1.320 Acres
Acres 1.32
Property Description
Seeking serenity? This charming home offers just that! Nestled on a picturesque in-town acreage and surrounded by Arborvitae, it creates a private sanctuary. 2,669 sq feet, the home features 4 beds and 3.5 baths, providing ample space for family living. The attached 2-car garage leads into a laundry room/drop zone, flowing into the kitchen w/a breakfast bar and dining area. For formal gatherings, there's a dedicated dining room. The large living room, with gas fireplace, is perfect for cozy winter evenings. The primary BR boasts a walk-in closet and en suite bathroom. A 4-season room invites natural light and can serve as addl living space or a cozy spot for morning coffee. The LL has 2 addl bedrooms, a full bathroom, rec room, and utility room. Outside, you'll find a detached 2-car garage, along with a lg deck and patio area for enjoying the backyard. Located in the desirable College Comm School District. Recent updates: new siding and a steel roof from 2021. Addl features central vac, alarm system, and a whole-house generator for added peace of mind.
Location
State IA
County Linn
Area Sw Quadrant
Rooms
Basement Concrete
Interior
Interior Features Breakfast Bar, Dining Area, Separate/Formal Dining Room, Eat-in Kitchen, Bath in Primary Bedroom, Main Level Primary, Central Vacuum, Jetted Tub
Heating See Remarks, Forced Air, Gas
Cooling See Remarks, Central Air
Fireplaces Type Gas, Living Room
Fireplace Yes
Appliance Dryer, Dishwasher, Disposal, Gas Water Heater, Microwave, Range, Refrigerator, Range Hood, Trash Compactor, Washer
Laundry Main Level
Exterior
Exterior Feature Fence
Parking Features Attached, Detached, Four or more Spaces, Off Street, Garage Door Opener
Utilities Available Cable Connected
Water Access Desc Well
Porch Deck, Patio
Building
Lot Description Acreage, City Lot
Building Description Brick,Frame,Vinyl Siding, See Remarks
Foundation Poured
Sewer Septic Tank
Water Well
Architectural Style Ranch
Structure Type Brick,Frame,Vinyl Siding
New Construction No
Schools
Elementary Schools College Comm
Middle Schools College Comm
High Schools College Comm
Others
Pets Allowed Yes
Tax ID 037-2001326002-00000
Security Features Security System
Acceptable Financing Cash, Conventional, FHA, USDA Loan, VA Loan
Listing Terms Cash, Conventional, FHA, USDA Loan, VA Loan
Pets Allowed Yes
Read Less Info
Want to know what your home might be worth? Contact us for a FREE valuation!

Our team is ready to help you sell your home for the highest possible price ASAP
Bought with RUHL & RUHL REALTORS®

"My job is to find and attract mastery-based agents to the office, protect the culture, and make sure everyone is happy! "






