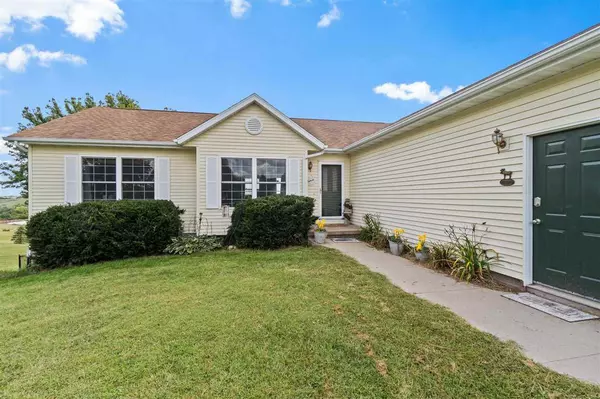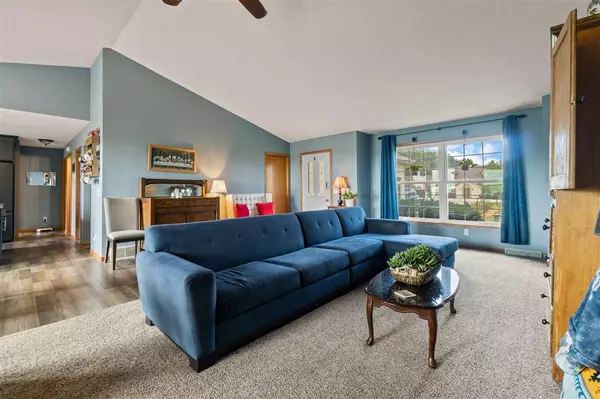$390,500
$399,900
2.4%For more information regarding the value of a property, please contact us for a free consultation.
4 Beds
3 Baths
3,215 SqFt
SOLD DATE : 11/26/2024
Key Details
Sold Price $390,500
Property Type Single Family Home
Sub Type Single Family Residence
Listing Status Sold
Purchase Type For Sale
Square Footage 3,215 sqft
Price per Sqft $121
Subdivision Rhino Ridge
MLS Listing ID 202405311
Sold Date 11/26/24
Style One Story
Bedrooms 4
Full Baths 3
HOA Fees $50/ann
HOA Y/N Yes
Abv Grd Liv Area 1,702
Year Built 2000
Annual Tax Amount $4,379
Tax Year 2023
Lot Size 1.530 Acres
Acres 1.53
Lot Dimensions 1.53
Property Description
Nestled in the private Rhino Ridge subdivision on just over 1½ acres offering nice country & water views! This sprawling 4 bedroom ranch home offers great space & a 24’x36’ shop/outbuilding complete with a mini split HVAC system. An inviting great room with a corner gas fireplace greets you when you enter in through the front door. The spacious eat-in kitchen boasts an abundance of modern grey cabinetry with soft close features, quartz countertops, a huge working island, decorative built-in niche, 2 pantries, white subway tile backsplash, dark grey GE stainless steel appliances, & LVP floors. Conveniently located 1st floor laundry with washer/dryer staying. The main level features 3 bedrooms including the primary bedroom with a walk-in tile shower & glass sliding doors, bidet toilet, & cedar lined walk-in closet. Main level bathroom accented with farmhouse style light fixtures & a new medicine cabinet. The walkout lower level features 1,513 fin sq ft to include an inviting family room with recently added shelving, a finished rec area or 5th nonconforming bedroom, plus a potential 6th nonconforming bedroom or rec area/office/workout area. Enjoy the fall days on the composite maintenance-free deck complete with a newer automatic Sun Setter awning with remote. Don't miss the opportunity to make this wonderful Iowa County acreage your own!
Location
State IA
County Iowa
Zoning Residential
Direction I-80 to Exit 220, S on Hwy 149
Rooms
Basement Concrete, Sump Pump, Finished, Full, Walk Out Access
Interior
Interior Features Tray Ceilings, Vaulted Ceilings, Exercise Room, Family Room, Great Room, Primary On Main Level, Recreation Room, Primary Bath, Island, Pantry
Heating Natural Gas, Forced Air
Cooling Ceiling Fans, Central Air
Flooring Carpet, LVP
Fireplaces Number 1
Fireplaces Type Family Room, Gas
Appliance Dishwasher, Microwave, Range Or Oven, Refrigerator, Dryer, Washer
Laundry Lower Level, Main Level, Laundry Room
Exterior
Exterior Feature Deck, Fenced Yard, Outbuildings, Patio, Shed
Parking Features Attached Garage, Detached Carport, Heated Garage
Community Features Other
Utilities Available City Water, Private Septic
Total Parking Spaces 4
Building
Lot Description One To Two Acres, Pond, Sloped
Structure Type Vinyl,Frame
New Construction No
Schools
Elementary Schools Wmbg Mary Welsh
Middle Schools Williamsburg
High Schools Williamsburg
Others
HOA Fee Include Street Maintenance,Other
Tax ID 030710018
Acceptable Financing Cash, Conventional
Listing Terms Cash, Conventional
Special Listing Condition Standard
Read Less Info
Want to know what your home might be worth? Contact us for a FREE valuation!

Our team is ready to help you sell your home for the highest possible price ASAP
Bought with Urban Acres Real Estate

"My job is to find and attract mastery-based agents to the office, protect the culture, and make sure everyone is happy! "






